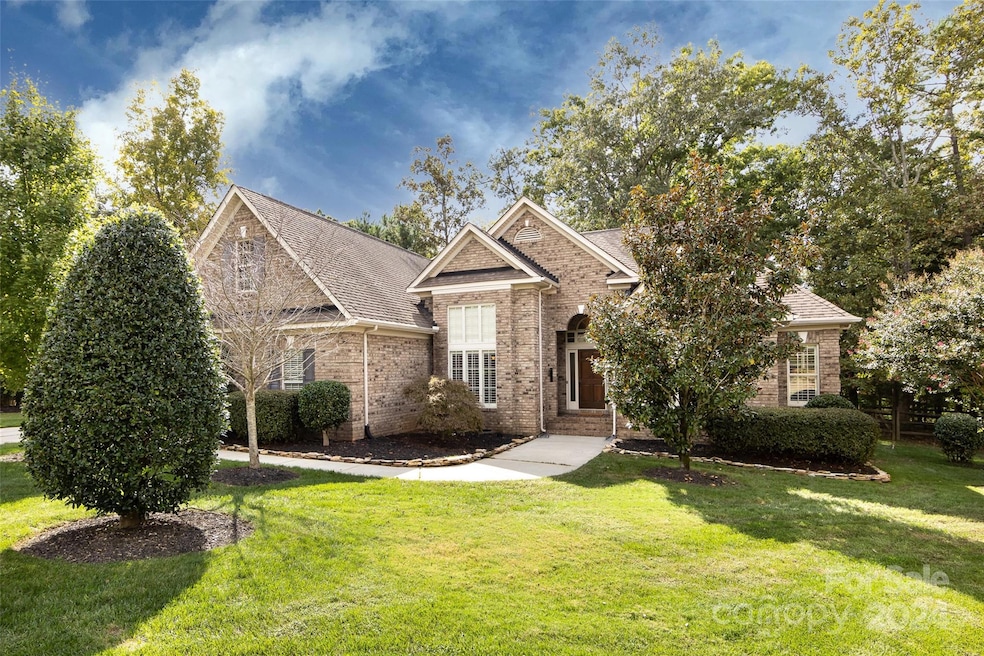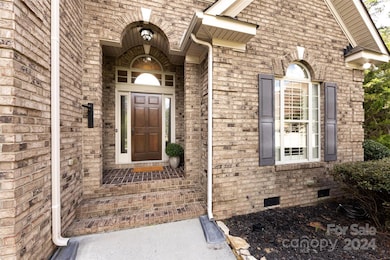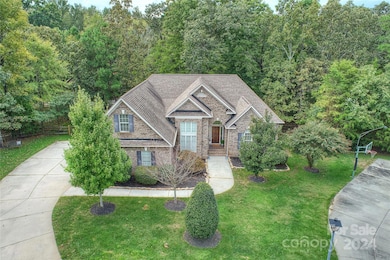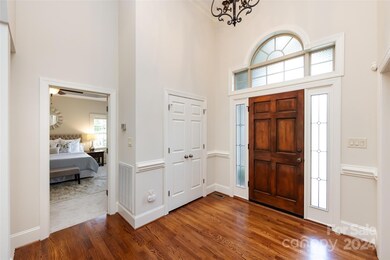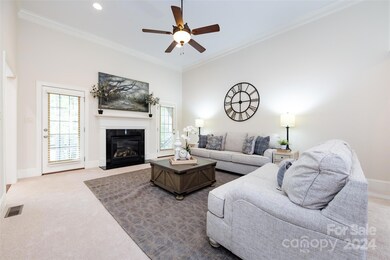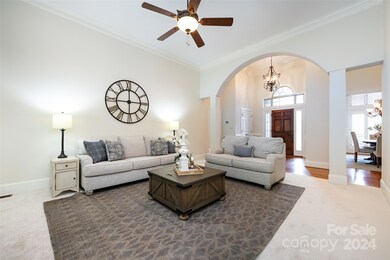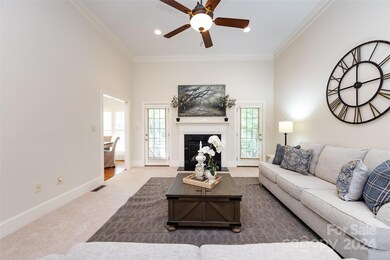
1006 Pine Twig Way Matthews, NC 28104
Highlights
- Private Lot
- Wood Flooring
- Cul-De-Sac
- Indian Trail Elementary School Rated A
- Terrace
- 2 Car Attached Garage
About This Home
As of December 2024SELLER WILL CONSIDER BACK-UP OFFERS -ENJOY 1 LEVEL LIVING IN THIS CUSTOM BRICK HOME IN POPULAR MATTHEWS! Located on Private Cul de sac. This Meticulously Cared for Home is READY NOW! Dramatic Layout Offers Soaring Ceilings, Custom Trim Throughout- Hardwood Floors PLUS NEW Carpet, NEWER HVAC & NEW Paint & NEW ROOF! Elegant Foyer Opens to Vaulted Great Room with Fireplace. Elegant Formal Dining. PLUS Chef's Kitchen w/Breakfast Bar, 42" Cabinetry, Granite Counter Tops & Custom Backsplash, Walk-Pantry & Sun-filled Breakfast Rm. Expansive Primary Offers Convenient Private Office, Spacious Custom Walk-in Closet, Large Walk-in Shower and Jacuzzi Tub. Convenient Split Floor Plan Offers 2 Large Secondary Bedrooms with Jack & Jill Bath. Expansive Terrace Overlooks Private Fenced Wooded Grounds PLUS Generous Side Load 2 Car Garage. This Charming Home with Custom Detailing Inside & Out, Convenient to Shops & Restaurants! AN INCREDIBLE GEM-- WELCOME HOME!!!
Last Agent to Sell the Property
Allen Tate SouthPark Brokerage Email: jean.benham@allentate.com License #154514 Listed on: 10/11/2024

Home Details
Home Type
- Single Family
Est. Annual Taxes
- $3,416
Year Built
- Built in 2007
Lot Details
- Lot Dimensions are 44 x 152 x 212 x 196
- Cul-De-Sac
- Back Yard Fenced
- Private Lot
- Level Lot
- Property is zoned AR0
HOA Fees
- $64 Monthly HOA Fees
Parking
- 2 Car Attached Garage
- Garage Door Opener
Home Design
- Four Sided Brick Exterior Elevation
Interior Spaces
- 2,207 Sq Ft Home
- 1-Story Property
- Insulated Windows
- Great Room with Fireplace
- Crawl Space
- Pull Down Stairs to Attic
- Home Security System
Kitchen
- Breakfast Bar
- Electric Range
- Microwave
- Dishwasher
- Disposal
Flooring
- Wood
- Tile
Bedrooms and Bathrooms
- 3 Main Level Bedrooms
- Walk-In Closet
- Garden Bath
Outdoor Features
- Terrace
Schools
- Indian Trail Elementary School
- Sun Valley Middle School
- Sun Valley High School
Utilities
- Central Air
- Heating System Uses Natural Gas
- Underground Utilities
- Cable TV Available
Community Details
- Bumgardner Association, Phone Number (704) 829-7878
- Built by The Williams Company
- Chestnut Place Subdivision
- Mandatory home owners association
Listing and Financial Details
- Assessor Parcel Number 07-147-622
Ownership History
Purchase Details
Home Financials for this Owner
Home Financials are based on the most recent Mortgage that was taken out on this home.Purchase Details
Purchase Details
Home Financials for this Owner
Home Financials are based on the most recent Mortgage that was taken out on this home.Purchase Details
Home Financials for this Owner
Home Financials are based on the most recent Mortgage that was taken out on this home.Similar Homes in Matthews, NC
Home Values in the Area
Average Home Value in this Area
Purchase History
| Date | Type | Sale Price | Title Company |
|---|---|---|---|
| Warranty Deed | $615,000 | None Listed On Document | |
| Warranty Deed | $615,000 | None Listed On Document | |
| Special Warranty Deed | -- | None Listed On Document | |
| Warranty Deed | $389,000 | None Available | |
| Warranty Deed | $85,000 | Investors Title Insurance |
Mortgage History
| Date | Status | Loan Amount | Loan Type |
|---|---|---|---|
| Open | $613,025 | VA | |
| Closed | $613,025 | VA | |
| Previous Owner | $310,850 | Unknown | |
| Previous Owner | $85,000 | Construction |
Property History
| Date | Event | Price | Change | Sq Ft Price |
|---|---|---|---|---|
| 12/06/2024 12/06/24 | Sold | $615,000 | 0.0% | $279 / Sq Ft |
| 11/08/2024 11/08/24 | Pending | -- | -- | -- |
| 10/11/2024 10/11/24 | For Sale | $615,000 | -- | $279 / Sq Ft |
Tax History Compared to Growth
Tax History
| Year | Tax Paid | Tax Assessment Tax Assessment Total Assessment is a certain percentage of the fair market value that is determined by local assessors to be the total taxable value of land and additions on the property. | Land | Improvement |
|---|---|---|---|---|
| 2024 | $3,416 | $406,900 | $86,500 | $320,400 |
| 2023 | $3,393 | $406,900 | $86,500 | $320,400 |
| 2022 | $3,393 | $406,900 | $86,500 | $320,400 |
| 2021 | $3,390 | $406,900 | $86,500 | $320,400 |
| 2020 | $2,737 | $277,800 | $52,000 | $225,800 |
| 2019 | $2,737 | $277,800 | $52,000 | $225,800 |
| 2018 | $0 | $277,800 | $52,000 | $225,800 |
| 2017 | $2,876 | $277,800 | $52,000 | $225,800 |
| 2016 | $2,269 | $277,800 | $52,000 | $225,800 |
| 2015 | $2,299 | $277,800 | $52,000 | $225,800 |
| 2014 | -- | $351,170 | $85,000 | $266,170 |
Agents Affiliated with this Home
-
Jean Benham

Seller's Agent in 2024
Jean Benham
Allen Tate Realtors
(704) 363-2938
166 Total Sales
-
Nykole Wyatt

Buyer's Agent in 2024
Nykole Wyatt
Koles's Keys Real Estate
(704) 258-7046
74 Total Sales
Map
Source: Canopy MLS (Canopy Realtor® Association)
MLS Number: 4187504
APN: 07-147-622
- 1244 Saint Johns Ave
- 3008 Laney Pond Rd
- 2004 Viscount Dr
- 1014 Harrogate Ln
- 1012 Sudbury Ln
- 2001 Arundale Ln
- 1708 Aringill Ln
- 1005 Headwaters Ct
- 3678 Privette Rd Unit 349
- 4121 Cedar Point Ave Unit 28
- 5840 Potter Rd
- 2065 Gable Way Ln
- 315 Red Barn Trail
- 1001 Serel Dr
- 2324 Chestnut Ln
- 1061 Woodglen Ln
- 3109 Savannah Hills Dr
- 1139 Drummond Ln
- 3114 Pine Pointe St
- 2929 Matoka Trail
