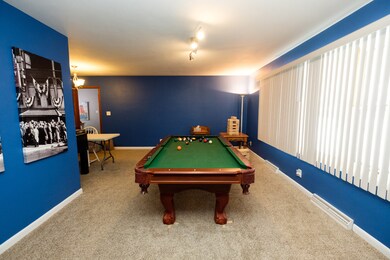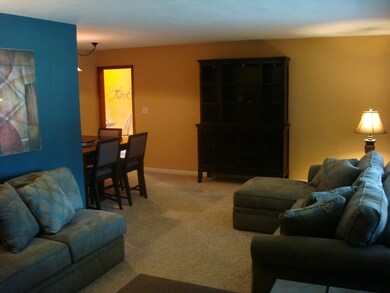
1006 Saint Andrews Way Rockford, IL 61107
Estimated Value: $226,958 - $260,000
Highlights
- Recreation Room
- Sun or Florida Room
- 2.5 Car Attached Garage
- Wood Flooring
- Formal Dining Room
- Living Room
About This Home
As of April 2018Great location! All brick 3 bedroom 2 bath Ranch home. Spacious living room w/picture window leads to a dining area. Galley style kitchen w/newer cabinetry, SS appl's and table space. Family room with wood burning fireplace. Master bedroom w/private bath. Great 3 season room to enjoy the fenced backyard. 2.5 car attached garage. Wood floors. Partially finished LL w/huge Rec-room. Home warranty included.
Last Agent to Sell the Property
Toni Vander Heyden
Keller Williams Realty Signature License #475142387 Listed on: 02/09/2018

Last Buyer's Agent
Berkshire Hathaway HomeServices Crosby Starck Real Estate License #471020511

Home Details
Home Type
- Single Family
Est. Annual Taxes
- $4,756
Year Built
- Built in 1966
Lot Details
- 0.26 Acre Lot
- Lot Dimensions are 100x121x80x130
Parking
- 2.5 Car Attached Garage
- Parking Space is Owned
Home Design
- Brick Exterior Construction
Interior Spaces
- 2,402 Sq Ft Home
- 1-Story Property
- Family Room
- Living Room
- Formal Dining Room
- Recreation Room
- Sun or Florida Room
- Wood Flooring
- Partially Finished Basement
- Basement Fills Entire Space Under The House
Kitchen
- Range
- Microwave
- Dishwasher
Bedrooms and Bathrooms
- 3 Bedrooms
- 3 Potential Bedrooms
- 2 Full Bathrooms
Utilities
- Forced Air Heating and Cooling System
- Heating System Uses Natural Gas
- Private Water Source
Ownership History
Purchase Details
Home Financials for this Owner
Home Financials are based on the most recent Mortgage that was taken out on this home.Purchase Details
Similar Homes in Rockford, IL
Home Values in the Area
Average Home Value in this Area
Purchase History
| Date | Buyer | Sale Price | Title Company |
|---|---|---|---|
| Lowe Jamieson E | $130,000 | Title Underwriters Agency | |
| Lowe Jamieson E | $130,000 | Stevens James E | |
| Wick Chad | $150,000 | -- |
Mortgage History
| Date | Status | Borrower | Loan Amount |
|---|---|---|---|
| Closed | Lowe Jamieson E | $8,856 | |
| Open | Lowe Jamieson E | $127,645 | |
| Closed | Lowe Jamieson E | $7,500 | |
| Closed | Lowe Jamieson E | $127,645 | |
| Closed | Lowe Jamieson E | $7,500 |
Property History
| Date | Event | Price | Change | Sq Ft Price |
|---|---|---|---|---|
| 04/27/2018 04/27/18 | Sold | $130,000 | +4.8% | $54 / Sq Ft |
| 02/14/2018 02/14/18 | Pending | -- | -- | -- |
| 02/08/2018 02/08/18 | For Sale | $124,000 | -- | $52 / Sq Ft |
Tax History Compared to Growth
Tax History
| Year | Tax Paid | Tax Assessment Tax Assessment Total Assessment is a certain percentage of the fair market value that is determined by local assessors to be the total taxable value of land and additions on the property. | Land | Improvement |
|---|---|---|---|---|
| 2023 | $4,472 | $59,247 | $9,995 | $49,252 |
| 2022 | $4,288 | $52,956 | $8,934 | $44,022 |
| 2021 | $4,136 | $48,557 | $8,192 | $40,365 |
| 2020 | $4,252 | $45,903 | $7,744 | $38,159 |
| 2019 | $3,932 | $43,751 | $7,381 | $36,370 |
| 2018 | $4,812 | $41,233 | $6,956 | $34,277 |
| 2017 | $4,049 | $39,461 | $6,657 | $32,804 |
| 2016 | $4,756 | $38,721 | $6,532 | $32,189 |
| 2015 | $4,808 | $38,721 | $6,532 | $32,189 |
| 2014 | $4,192 | $40,369 | $8,167 | $32,202 |
Agents Affiliated with this Home
-

Seller's Agent in 2018
Toni Vander Heyden
Keller Williams Realty Signature
(815) 315-1110
1,470 Total Sales
-
David Johnson

Buyer's Agent in 2018
David Johnson
Berkshire Hathaway HomeServices Crosby Starck Real Estate
(815) 494-2443
132 Total Sales
Map
Source: Midwest Real Estate Data (MRED)
MLS Number: 09853845
APN: 12-21-203-031
- 1132 Prestwick Pkwy
- 5574 Knollwood Rd
- 5739 Inverness Dr
- 638 Roxbury Rd
- 5226 Parliament Place
- 6108 Garrett Ln
- 950 Tivoli Dr
- 891 Tivoli Dr
- 863 Tivoli Dr
- 887 Tivoli Dr
- 849 Tivoli Dr
- 825 Tivoli Dr
- 813 Tivoli Dr
- 810 Tivoli Dr
- 801 Tivoli Dr
- 755 Tivoli Ct
- 756 Tivoli Ct
- 754 Tivoli Ct
- 742 Tivoli Ct
- 741 Tivoli Ct
- 1006 Saint Andrews Way
- 1002 Saint Andrews Way
- 1002 St Andrews Way
- 1005 Oakmont Place
- 1001 Oakmont Place
- 1009 Oakmont Place
- 916 Saint Andrews Way
- 1014 Saint Andrews Way
- 1014 St Andrews Way
- 1003 Saint Andrews Way
- 1005 Saint Andrews Way
- 1009 Saint Andrews Way
- 913 Oakmont Place
- 1010 Saint Andrews Way
- 1011 Saint Andrews Way
- 912 Saint Andrews Way
- 1013 Oakmont Place
- 1018 Saint Andrews Way
- 5726 Chevy Chase Ln
- 909 Oakmont Place






