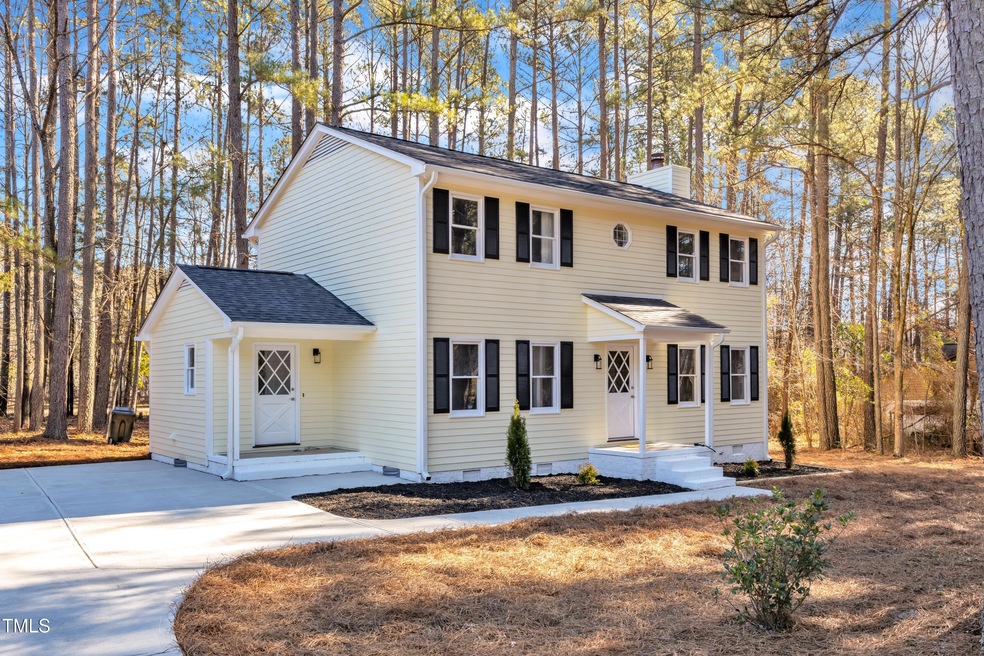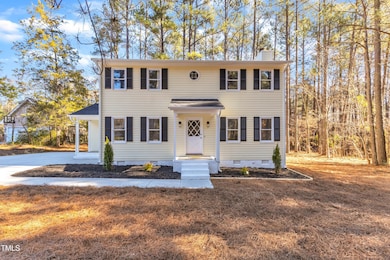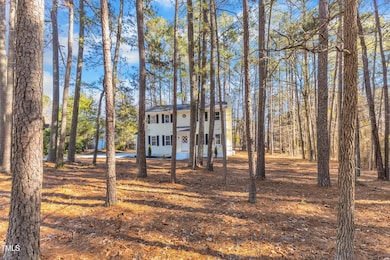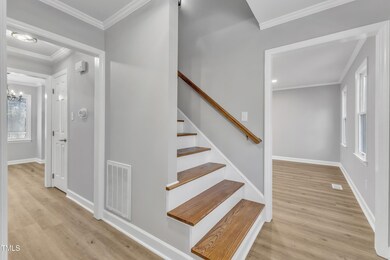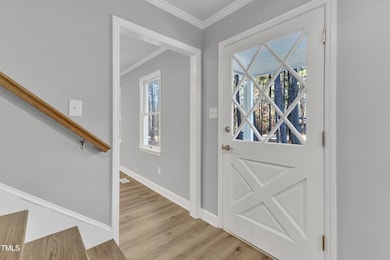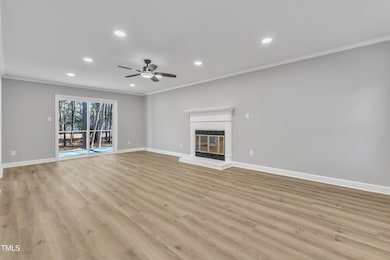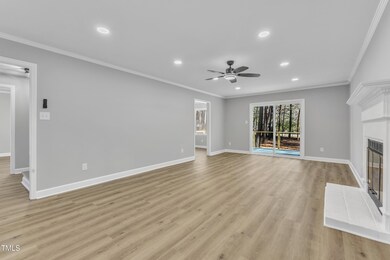
1006 Sedwick Rd W Durham, NC 27713
Highlights
- Traditional Architecture
- Breakfast Room
- Living Room
- No HOA
- Cooling Available
- Laundry Room
About This Home
As of March 2025Beautifully renovated and updated home just a short drive from the RTP and DUKE and all other major employment centers! Incredibly hard to find over 1/2 acre in town lot this close to everything with a new roof, new windows, all new flooring, all new kitchen, all new bathrooms, you get the picture, its all new and fabulous! Very nice wooded cul-de-sac lot also offers a newly poured driveway, a new 21x9 rear deck to enjoy to huge yard, come take a look this one wont last long!
Last Agent to Sell the Property
NextHome Parkside Realty License #161517 Listed on: 01/24/2025

Home Details
Home Type
- Single Family
Est. Annual Taxes
- $2,263
Year Built
- Built in 1983
Lot Details
- 0.68 Acre Lot
Home Design
- Traditional Architecture
- Shingle Roof
- Wood Siding
Interior Spaces
- 1,761 Sq Ft Home
- 2-Story Property
- Living Room
- Breakfast Room
- Dining Room
- Luxury Vinyl Tile Flooring
- Laundry Room
Bedrooms and Bathrooms
- 3 Bedrooms
Parking
- 4 Parking Spaces
- 4 Open Parking Spaces
Schools
- Parkwood Elementary School
- Lowes Grove Middle School
- Hillside High School
Utilities
- Cooling Available
- Heat Pump System
Community Details
- No Home Owners Association
- Lake Park Subdivision
Listing and Financial Details
- Assessor Parcel Number 150832
Ownership History
Purchase Details
Home Financials for this Owner
Home Financials are based on the most recent Mortgage that was taken out on this home.Purchase Details
Home Financials for this Owner
Home Financials are based on the most recent Mortgage that was taken out on this home.Purchase Details
Similar Homes in Durham, NC
Home Values in the Area
Average Home Value in this Area
Purchase History
| Date | Type | Sale Price | Title Company |
|---|---|---|---|
| Warranty Deed | $548,000 | None Listed On Document | |
| Warranty Deed | $325,000 | None Listed On Document | |
| Warranty Deed | $295,000 | None Listed On Document |
Mortgage History
| Date | Status | Loan Amount | Loan Type |
|---|---|---|---|
| Open | $440,000 | New Conventional |
Property History
| Date | Event | Price | Change | Sq Ft Price |
|---|---|---|---|---|
| 03/27/2025 03/27/25 | Sold | $548,000 | -4.2% | $311 / Sq Ft |
| 02/21/2025 02/21/25 | Pending | -- | -- | -- |
| 01/24/2025 01/24/25 | For Sale | $572,317 | +76.1% | $325 / Sq Ft |
| 09/23/2024 09/23/24 | Sold | $325,000 | -11.0% | $177 / Sq Ft |
| 09/08/2024 09/08/24 | Pending | -- | -- | -- |
| 08/24/2024 08/24/24 | For Sale | $365,000 | -- | $198 / Sq Ft |
Tax History Compared to Growth
Tax History
| Year | Tax Paid | Tax Assessment Tax Assessment Total Assessment is a certain percentage of the fair market value that is determined by local assessors to be the total taxable value of land and additions on the property. | Land | Improvement |
|---|---|---|---|---|
| 2024 | $2,303 | $225,410 | $54,730 | $170,680 |
| 2023 | $2,224 | $225,410 | $54,730 | $170,680 |
| 2022 | $2,166 | $225,410 | $54,730 | $170,680 |
| 2021 | $1,977 | $225,410 | $54,730 | $170,680 |
| 2020 | $1,932 | $225,410 | $54,730 | $170,680 |
| 2019 | $1,909 | $225,410 | $54,730 | $170,680 |
| 2018 | $1,790 | $193,886 | $50,520 | $143,366 |
| 2017 | $1,731 | $193,886 | $50,520 | $143,366 |
| 2016 | $1,678 | $193,886 | $50,520 | $143,366 |
| 2015 | $1,787 | $178,525 | $28,200 | $150,325 |
| 2014 | -- | $178,525 | $28,200 | $150,325 |
Agents Affiliated with this Home
-
Jamie Dillard
J
Seller's Agent in 2025
Jamie Dillard
NextHome Parkside Realty
(919) 452-0021
50 Total Sales
-
Julia Cowlbeck
J
Buyer's Agent in 2025
Julia Cowlbeck
Long & Foster Real Estate INC/Raleigh
(919) 815-8345
77 Total Sales
-
Laura Vevurka

Seller's Agent in 2024
Laura Vevurka
FAB Real Estate Services, LLC
(919) 279-5912
172 Total Sales
Map
Source: Doorify MLS
MLS Number: 10072563
APN: 150832
- 2 Donnelly Ct
- 6353 Grandale Dr
- 5508 Sutteridge Ct
- 4 Green Springs Ct
- 701 Lyon Tree Ln
- 9 Sandhill Ln
- 6004 Solitude Way
- 1504 Haventree Rd
- 124 Wicklow Ln
- 1909 Piperwood Ct
- 5313 Revere Rd
- 5107 Granbury Dr
- 7501 Montibillo Pkwy
- 5416 Whisperwood Dr
- 7409 Chesley Ln
- 1205 Haventree Rd
- 1621 Clermont Rd
- 5603 Whisperwood Dr
- 1304 Seaton Rd Unit 1
- 1304 Seaton Rd Unit 24
