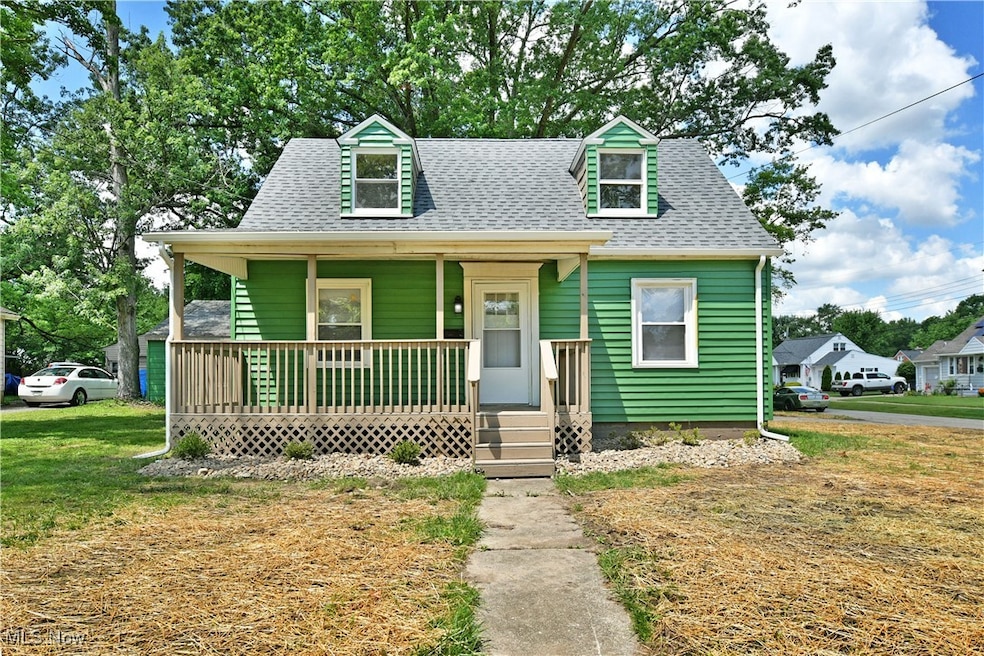
1006 Trumbull Ave SE Warren, OH 44484
Hospital NeighborhoodEstimated payment $894/month
Highlights
- Cape Cod Architecture
- No HOA
- Front Porch
- Corner Lot
- 2 Car Detached Garage
- Forced Air Heating and Cooling System
About This Home
Bold, beautiful and move-in-ready, this daring Warren Cape Cod has all the right moves! Heat up your summer as you enjoy the impressively sized corner lot of this prominent property. Adding to the attraction, a large two-car garage offers side street access and a cement driveway that accompanies a wrapping ramp for easy mobility access if needed. Meanwhile, the front boasts plenty of its own curb appeal with a relaxing, covered front porch and the signature dormer windows that peer out from the second floor. Step inside the front door to find a spacious and window-lined living room as hardwood-style flooring runs underfoot. Around the corner, the side entrance joins a casual dining nook and charming kitchen, tastefully updated with new cabinetry, stainless appliances, and an elegant backsplash that pairs perfectly with the stone-look countertops. Opposite the living room, a pair of carpeted first-floor bedrooms brings an inviting living space. They are joined by a lavish updated full bath and its striking tile work. On the second floor, an expansive third bedroom takes advantage of its hardwood flooring and sizeable footprint. Laundry and utility access are located at the basement level. Updates include: roof 2025, air conditioning 2025, sump pump 2025, electric box 2021, furnace ~2020, hot water tank ~2020, vinyl replacement windows, waterproofed basement, and so much more! Plus a one-year home warranty!
Listing Agent
Brokers Realty Group Brokerage Email: Melissa.Palmer@brokersSold.com, 330-727-0577 License #2006007885 Listed on: 07/03/2025

Home Details
Home Type
- Single Family
Est. Annual Taxes
- $940
Year Built
- Built in 1947 | Remodeled
Lot Details
- 0.33 Acre Lot
- Lot Dimensions are 72 x 200
- Corner Lot
Parking
- 2 Car Detached Garage
- Driveway
Home Design
- Cape Cod Architecture
- Vinyl Siding
Interior Spaces
- 1,080 Sq Ft Home
- 1.5-Story Property
Kitchen
- Range
- Microwave
Bedrooms and Bathrooms
- 3 Bedrooms | 2 Main Level Bedrooms
- 1 Full Bathroom
Unfinished Basement
- Basement Fills Entire Space Under The House
- Laundry in Basement
Utilities
- Forced Air Heating and Cooling System
- Heating System Uses Gas
Additional Features
- Front Porch
- City Lot
Community Details
- No Home Owners Association
- Perkinswood Subdivision
Listing and Financial Details
- Home warranty included in the sale of the property
- Assessor Parcel Number 38-573100
Map
Home Values in the Area
Average Home Value in this Area
Tax History
| Year | Tax Paid | Tax Assessment Tax Assessment Total Assessment is a certain percentage of the fair market value that is determined by local assessors to be the total taxable value of land and additions on the property. | Land | Improvement |
|---|---|---|---|---|
| 2024 | $940 | $18,560 | $4,310 | $14,250 |
| 2023 | $940 | $18,560 | $4,310 | $14,250 |
| 2022 | $822 | $12,680 | $4,310 | $8,370 |
| 2021 | $823 | $12,680 | $4,310 | $8,370 |
| 2020 | $824 | $12,680 | $4,310 | $8,370 |
| 2019 | $835 | $12,190 | $4,310 | $7,880 |
| 2018 | $832 | $12,190 | $4,310 | $7,880 |
| 2017 | $819 | $12,190 | $4,310 | $7,880 |
| 2016 | $972 | $14,980 | $5,670 | $9,310 |
| 2015 | $966 | $14,980 | $5,670 | $9,310 |
| 2014 | $960 | $14,980 | $5,670 | $9,310 |
| 2013 | $966 | $15,890 | $5,670 | $10,220 |
Property History
| Date | Event | Price | Change | Sq Ft Price |
|---|---|---|---|---|
| 07/20/2025 07/20/25 | Pending | -- | -- | -- |
| 07/03/2025 07/03/25 | For Sale | $149,900 | -- | $139 / Sq Ft |
Purchase History
| Date | Type | Sale Price | Title Company |
|---|---|---|---|
| Warranty Deed | $45,000 | None Listed On Document | |
| Deed | -- | -- |
Similar Homes in Warren, OH
Source: MLS Now
MLS Number: 5136725
APN: 38-573100
- 626 Trumbull Ave SE
- 697 Perkinswood Blvd SE
- 1200 Patchen Ave SE
- 553 Willard Ave SE
- 1104 Kenmore Ave SE
- 2308 Sussex St SE
- 2774 Youngstown Rd SE
- 0 Youngstown Rd SE
- 3510 E Heights St SE
- 153 Royal Troon Dr SE
- 206 Trumbull Ave SE
- 300 Country Club Dr SE
- 0 Broadway Ave SE Unit 5021404
- 3525 Surrey Rd SE
- 257 Country Club Dr SE
- 3608 Northwood Dr SE
- 2627 Beck St SE
- 3901 Greenmont Dr SE
- 2816 E Market St
- 2773 Burton St SE






