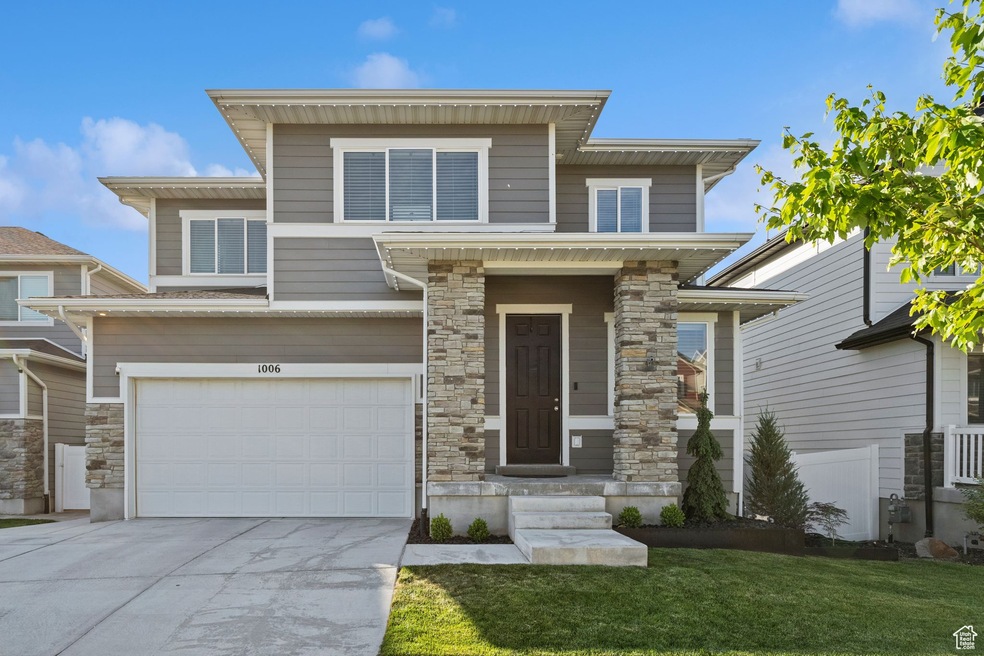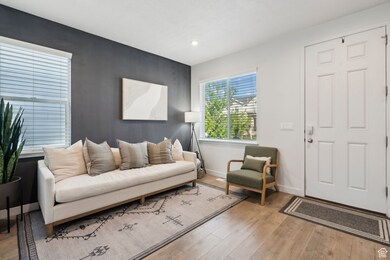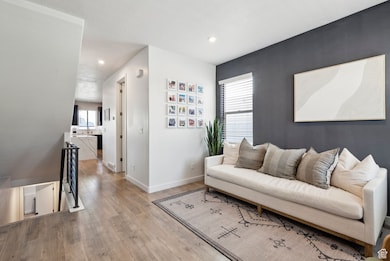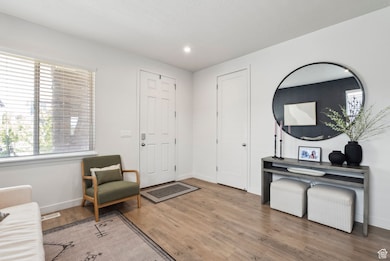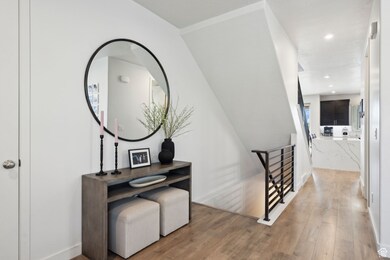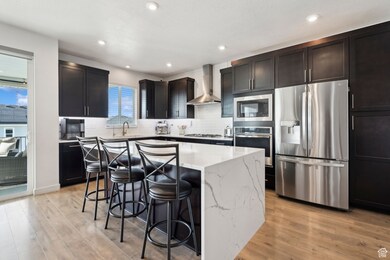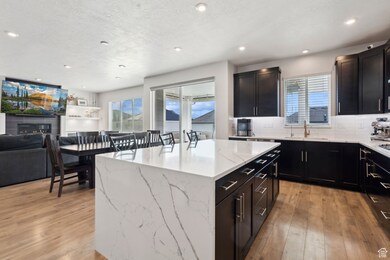
1006 W Firelock Way Bluffdale, UT 84065
Estimated payment $4,171/month
Highlights
- Second Kitchen
- Mountain View
- Covered patio or porch
- Updated Kitchen
- 1 Fireplace
- 5-minute walk to Independence Park
About This Home
Discover the perfect blend of modern living and thoughtful design in this beautifully updated home in the heart of Bluffdale. Nestled in a desirable neighborhood, this spacious residence has undergone incredible transformations-highlighted by a fully finished walkout basement with its own second kitchen, making it ideal for multi-generational living or potential rental income. Step inside to find a bright, airy layout with high-end finishes, smart home features, and a gourmet kitchen that opens seamlessly to a rare covered deck, perfect for year-round entertaining. Upstairs, generous bedrooms and walk-in closets complement the serene primary suite with an elegant en-suite bath, offering the perfect retreat. Additional upgrades include permanent exterior lighting, an EV charger, and unbeatable access to nearby parks, shopping, and major roadways-balancing comfort, style, and convenience in one exceptional package. Don't miss your chance to own one of Bluffdale's most impressive homes. Schedule your showing today!
Listing Agent
Colton Farnsworth
Engel & Volkers Park City License #12713477 Listed on: 05/30/2025
Home Details
Home Type
- Single Family
Est. Annual Taxes
- $3,139
Year Built
- Built in 2019
Lot Details
- 3,920 Sq Ft Lot
- Property is Fully Fenced
- Landscaped
- Sprinkler System
- Property is zoned Single-Family
HOA Fees
- $9 Monthly HOA Fees
Parking
- 2 Car Attached Garage
Home Design
- Stone Siding
- Asphalt
Interior Spaces
- 3,038 Sq Ft Home
- 3-Story Property
- Ceiling Fan
- 1 Fireplace
- Double Pane Windows
- Shades
- Blinds
- Sliding Doors
- Mountain Views
- Electric Dryer Hookup
Kitchen
- Updated Kitchen
- Second Kitchen
- Double Oven
- Gas Range
- Free-Standing Range
- Range Hood
- Microwave
Flooring
- Carpet
- Tile
Bedrooms and Bathrooms
- 4 Bedrooms
- Walk-In Closet
- Bathtub With Separate Shower Stall
Basement
- Walk-Out Basement
- Basement Fills Entire Space Under The House
- Exterior Basement Entry
- Apartment Living Space in Basement
Outdoor Features
- Covered patio or porch
Schools
- Bluffdale Elementary School
- South Hills Middle School
- Riverton High School
Utilities
- Forced Air Heating and Cooling System
- Natural Gas Connected
Listing and Financial Details
- Exclusions: Dryer, Washer, Workbench, Video Camera(s)
- Assessor Parcel Number 33-14-176-063
Community Details
Overview
- HOA Solutions Association
- Independence Subdivision
Amenities
- Picnic Area
Recreation
- Community Playground
- Hiking Trails
- Bike Trail
Map
Home Values in the Area
Average Home Value in this Area
Tax History
| Year | Tax Paid | Tax Assessment Tax Assessment Total Assessment is a certain percentage of the fair market value that is determined by local assessors to be the total taxable value of land and additions on the property. | Land | Improvement |
|---|---|---|---|---|
| 2023 | $3,139 | $631,100 | $136,000 | $495,100 |
| 2022 | $3,696 | $644,000 | $133,400 | $510,600 |
| 2021 | $3,015 | $490,400 | $114,900 | $375,500 |
| 2020 | $2,835 | $429,600 | $114,900 | $314,700 |
| 2019 | $1,357 | $201,700 | $114,900 | $86,800 |
| 2018 | $1,030 | $86,800 | $86,800 | $0 |
| 2017 | $0 | $0 | $0 | $0 |
Property History
| Date | Event | Price | Change | Sq Ft Price |
|---|---|---|---|---|
| 06/06/2025 06/06/25 | Pending | -- | -- | -- |
| 05/30/2025 05/30/25 | For Sale | $700,000 | -- | $230 / Sq Ft |
Purchase History
| Date | Type | Sale Price | Title Company |
|---|---|---|---|
| Interfamily Deed Transfer | -- | Title One | |
| Interfamily Deed Transfer | -- | North American Title Llc | |
| Special Warranty Deed | -- | North American Title Llc | |
| Special Warranty Deed | -- | Old Republic Title Draper |
Mortgage History
| Date | Status | Loan Amount | Loan Type |
|---|---|---|---|
| Open | $316,000 | New Conventional | |
| Closed | $314,925 | New Conventional |
Similar Homes in Bluffdale, UT
Source: UtahRealEstate.com
MLS Number: 2088693
APN: 33-14-176-063-0000
- 1006 W Sapphire Peak Dr
- 1067 W Ludington Ct
- 15456 S Navy Trails Ln
- 950 W Tiffany Dale Way
- 949 W Tiffany Dale Way
- 1046 W Hero Ct
- 15506 S Midnight View Way
- 15378 S Skyraider Ln
- 15187 S Sabre Place
- 15226 S Glory Dr
- 15176 S Battle Dr
- 15177 S Battle Dr
- 15097 S Cantle Dr
- 1252 W Cinch Way
- 15091 S Reins Way
- 15129 S Halter Way
- 15230 S Tack Way
- 15073 Halter Way
- 15223 S Wild Horse Way
- 15202 S Wild Horse Way
