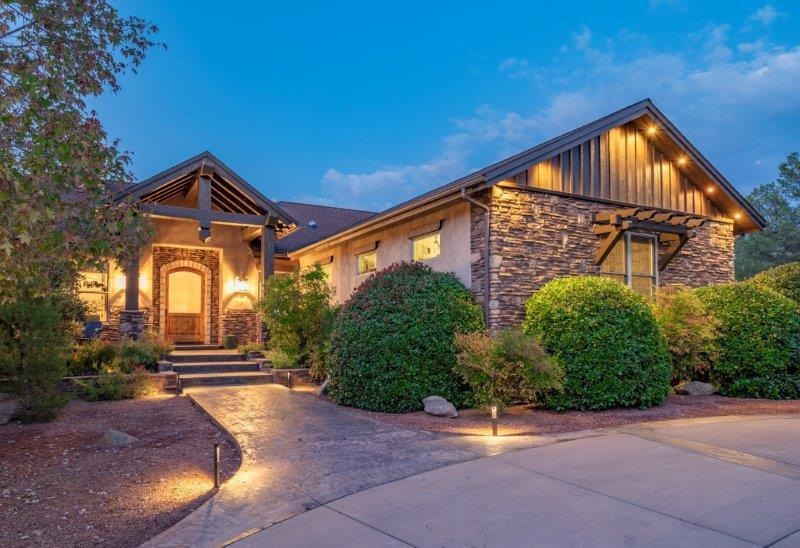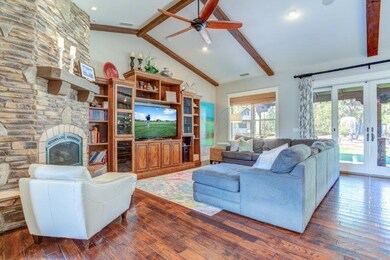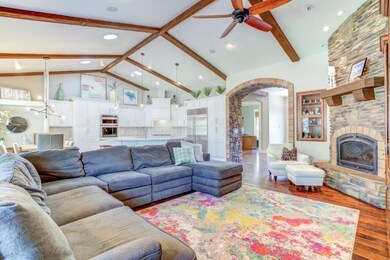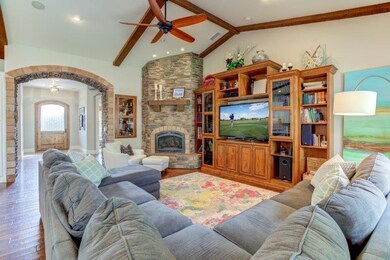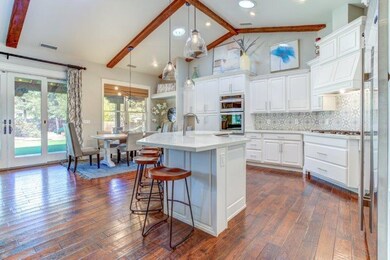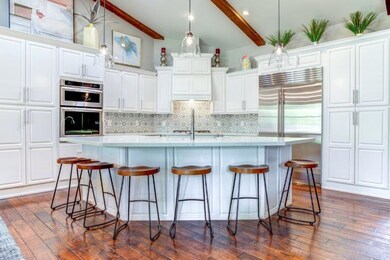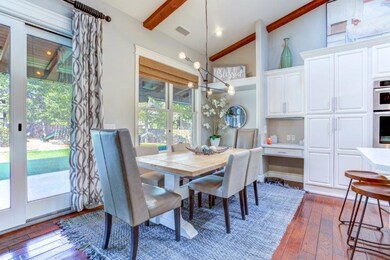
1006 W Rock Springs Cir Payson, AZ 85541
Highlights
- Gated Community
- Ranch Style House
- Hydromassage or Jetted Bathtub
- Vaulted Ceiling
- Wood Flooring
- Home Office
About This Home
As of November 2020Stunning custom-built, single level, 3,326 sq. ft. home in a beautiful gated community and sits on over an acre! This 5 bedroom, 4 bath, 2 offices and 3 car garage home with fill all your needs. As soon as you walk in you will love the finishes with hand scrapped hardwood and Travertine tile flooring, custom door casings and crown molding in the bedrooms. The living room has tall vaulted ceilings with exposed beams, a built-in entertainment center and gas fireplace with gorgeous floor to ceiling stonework. The kitchen features quartz countertops, a Sub-Zero refrigerator, DECOR gas cook top, wall oven, pantries for lots of storage space and a huge kitchen island with a breakfast bar. In the west wing of the home is the spacious master suite that has a walk-in closet with built-ins, double
Last Agent to Sell the Property
Kimberly Anderson
REALTY EXECUTIVES ARIZONA TERRITORY - PAYSON 2 License #SA538219000 Listed on: 09/24/2020
Home Details
Home Type
- Single Family
Est. Annual Taxes
- $5,016
Year Built
- Built in 2005
Lot Details
- 1.01 Acre Lot
- Cul-De-Sac
- West Facing Home
- Dog Run
- Wood Fence
- Chain Link Fence
HOA Fees
- $58 Monthly HOA Fees
Home Design
- Ranch Style House
- Wood Frame Construction
- Asphalt Shingled Roof
- Stone Siding
- Stucco
Interior Spaces
- 3,326 Sq Ft Home
- Central Vacuum
- Sound System
- Vaulted Ceiling
- Ceiling Fan
- Skylights
- Gas Fireplace
- Double Pane Windows
- Entrance Foyer
- Family Room
- Living Room with Fireplace
- Combination Kitchen and Dining Room
- Home Office
- Laundry in Utility Room
- Property Views
Kitchen
- Breakfast Bar
- Walk-In Pantry
- Grill
- Gas Range
- Built-In Microwave
- Dishwasher
- Kitchen Island
- Disposal
Flooring
- Wood
- Carpet
- Tile
Bedrooms and Bathrooms
- 5 Bedrooms
- Split Bedroom Floorplan
- Hydromassage or Jetted Bathtub
Home Security
- Home Security System
- Intercom
- Carbon Monoxide Detectors
- Fire and Smoke Detector
Parking
- 3 Car Garage
- Garage Door Opener
Accessible Home Design
- No Interior Steps
Outdoor Features
- Covered patio or porch
- Shed
- Built-In Barbecue
Utilities
- Forced Air Heating and Cooling System
- Refrigerated Cooling System
- Heating System Uses Propane
- Tankless Water Heater
- Multiple Water Heaters
- Propane Water Heater
- Internet Available
- Phone Available
- Satellite Dish
- Cable TV Available
Community Details
- Gated Community
Listing and Financial Details
- Tax Lot 10
- Assessor Parcel Number 302-39-110
Ownership History
Purchase Details
Home Financials for this Owner
Home Financials are based on the most recent Mortgage that was taken out on this home.Purchase Details
Home Financials for this Owner
Home Financials are based on the most recent Mortgage that was taken out on this home.Purchase Details
Similar Homes in Payson, AZ
Home Values in the Area
Average Home Value in this Area
Purchase History
| Date | Type | Sale Price | Title Company |
|---|---|---|---|
| Warranty Deed | $775,000 | Pioneer Title Agency Inc | |
| Warranty Deed | $565,000 | Pioneer Title Agency | |
| Cash Sale Deed | $215,000 | Pioneer Title Agency |
Mortgage History
| Date | Status | Loan Amount | Loan Type |
|---|---|---|---|
| Open | $50,000 | Credit Line Revolving | |
| Open | $510,400 | New Conventional | |
| Previous Owner | $35,000 | Future Advance Clause Open End Mortgage | |
| Previous Owner | $417,000 | New Conventional | |
| Previous Owner | $500,000 | Credit Line Revolving | |
| Previous Owner | $300,000 | Credit Line Revolving | |
| Previous Owner | $225,000 | Credit Line Revolving |
Property History
| Date | Event | Price | Change | Sq Ft Price |
|---|---|---|---|---|
| 06/18/2025 06/18/25 | For Sale | $1,350,000 | +74.2% | $406 / Sq Ft |
| 11/17/2020 11/17/20 | Sold | $775,000 | -1.3% | $233 / Sq Ft |
| 10/09/2020 10/09/20 | Pending | -- | -- | -- |
| 09/24/2020 09/24/20 | For Sale | $785,000 | +38.9% | $236 / Sq Ft |
| 09/25/2012 09/25/12 | Sold | $565,000 | -16.9% | $170 / Sq Ft |
| 08/25/2012 08/25/12 | Pending | -- | -- | -- |
| 02/22/2012 02/22/12 | For Sale | $680,000 | -- | $204 / Sq Ft |
Tax History Compared to Growth
Tax History
| Year | Tax Paid | Tax Assessment Tax Assessment Total Assessment is a certain percentage of the fair market value that is determined by local assessors to be the total taxable value of land and additions on the property. | Land | Improvement |
|---|---|---|---|---|
| 2025 | $6,018 | -- | -- | -- |
| 2024 | $6,018 | $82,281 | $9,758 | $72,523 |
| 2023 | $6,018 | $56,305 | $8,136 | $48,169 |
| 2022 | $5,814 | $55,307 | $8,136 | $47,171 |
| 2021 | $5,421 | $55,307 | $8,136 | $47,171 |
| 2020 | $5,185 | $0 | $0 | $0 |
| 2019 | $5,016 | $0 | $0 | $0 |
| 2018 | $4,684 | $0 | $0 | $0 |
| 2017 | $4,326 | $0 | $0 | $0 |
| 2016 | $4,224 | $0 | $0 | $0 |
| 2015 | $3,790 | $0 | $0 | $0 |
Agents Affiliated with this Home
-
Rory Huff

Seller's Agent in 2025
Rory Huff
ERA-Young Realty & Investment
(928) 474-4554
268 Total Sales
-
K
Seller's Agent in 2020
Kimberly Anderson
REALTY EXECUTIVES ARIZONA TERRITORY - PAYSON 2
-
K
Seller's Agent in 2012
Kimberly Ross
KELLER WILLIAMS ARIZONA REALTY-PAYSON
-
J
Buyer's Agent in 2012
JAIME MAW
INTEGRA HOMES AND LAND - C
Map
Source: Central Arizona Association of REALTORS®
MLS Number: 83385
APN: 302-39-110
- 919 W Landmark Trail
- 919 W Wilderness Trail
- 1004 W Chatham Dr
- 114 N Foothill Dr
- 108 N Lakeshore Rd
- 807 N Oak Point Cir
- 807 N Thunder Ridge Cir
- 802 N Falconcrest Dr
- 802 N Falconcrest Dr Unit 14
- 804 N Wilderness Cir
- 306 N Pioneer Trail
- 603 N Blue Spruce Rd
- 1005 W Falcon Lookout Ln Unit 10
- 804 N Falconcrest Dr Unit 13
- 804 N Falconcrest Dr
- 1116 W Crestview Dr
- 1000 W Falcon Lookout Ln
- 817 N Blue Spruce Cir Unit 284
- 1200 W Airport Rd
- 1200 W Airport Rd Unit 6F
