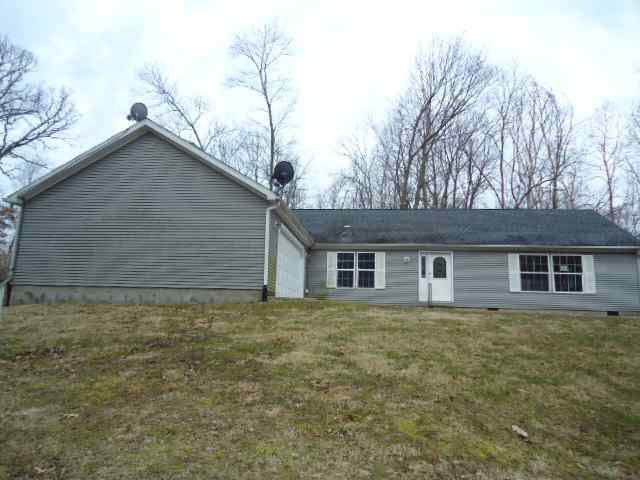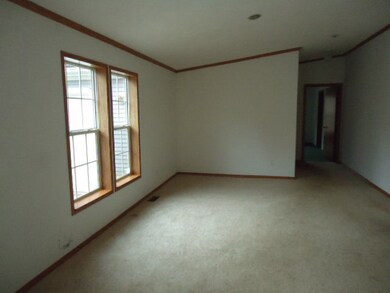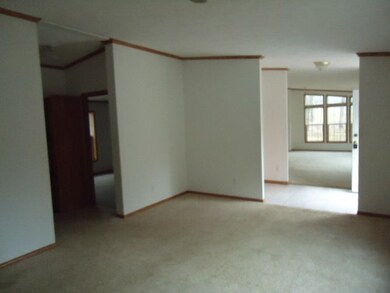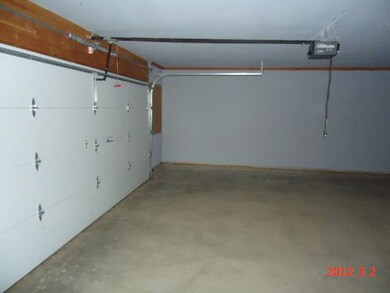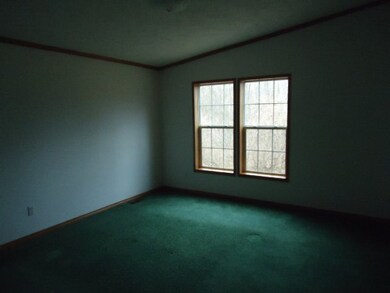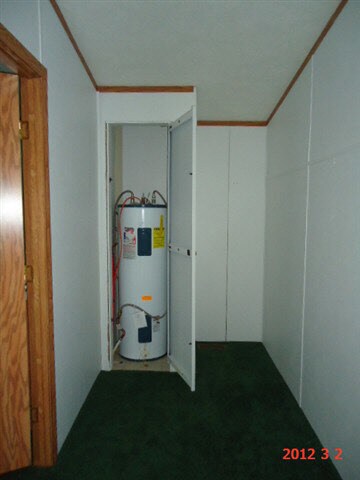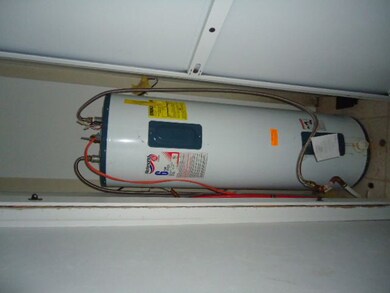
10060 E 350 S Lagrange, IN 46761
Highlights
- Ranch Style House
- 2 Car Attached Garage
- Garden Bath
- Prairie Heights Senior High School Rated 9+
- Double Vanity
- Kitchen Island
About This Home
As of August 2018Beautiul 3 bedroom home with large Evergreen trees that adorn the driveway. Attached Garage has convenient entry into utility area. New updates include: New well Jan 2009, Garage drywalled and trim added summer 2008. What a beautiful home. Just 1 mile from Big Turkey Lake access for the Fisherman or Boater. Don't miss this home! HUD case#: 151-681738.
Last Agent to Sell the Property
RE/MAX Results - Angola office Listed on: 03/12/2012

Home Details
Home Type
- Single Family
Est. Annual Taxes
- $455
Year Built
- Built in 2003
Lot Details
- 1.06 Acre Lot
- Rural Setting
Parking
- 2 Car Attached Garage
Home Design
- Ranch Style House
- Vinyl Construction Material
Interior Spaces
- Carpet
- Crawl Space
- Kitchen Island
Bedrooms and Bathrooms
- 3 Bedrooms
- 2 Full Bathrooms
- Double Vanity
- Bathtub With Separate Shower Stall
- Garden Bath
Schools
- Prairie Heights Elementary And Middle School
- Prairie Heights High School
Utilities
- Forced Air Heating and Cooling System
- Heating System Uses Gas
- Private Company Owned Well
- Well
Similar Home in Lagrange, IN
Home Values in the Area
Average Home Value in this Area
Property History
| Date | Event | Price | Change | Sq Ft Price |
|---|---|---|---|---|
| 08/21/2018 08/21/18 | Sold | $94,000 | +2.2% | $52 / Sq Ft |
| 06/28/2018 06/28/18 | Pending | -- | -- | -- |
| 06/21/2018 06/21/18 | For Sale | $92,000 | +8.1% | $51 / Sq Ft |
| 09/11/2012 09/11/12 | Sold | $85,100 | +0.1% | $47 / Sq Ft |
| 03/29/2012 03/29/12 | Pending | -- | -- | -- |
| 03/12/2012 03/12/12 | For Sale | $85,000 | -- | $47 / Sq Ft |
Tax History Compared to Growth
Agents Affiliated with this Home
-
Daniel Orlando

Seller's Agent in 2018
Daniel Orlando
Mike Thomas Associates
(260) 463-2881
153 Total Sales
-
A
Buyer's Agent in 2018
Angel Baczynski
Hosler Realty Inc - Kendallville
-
Christy Thomson

Seller's Agent in 2012
Christy Thomson
RE/MAX
(260) 316-9940
190 Total Sales
-
Judith Reely
J
Buyer's Agent in 2012
Judith Reely
Booth Rose Krebs, Inc
(260) 316-4234
32 Total Sales
Map
Source: Indiana Regional MLS
MLS Number: 523736
- 10245 E 350 S
- 11029 E 350 S
- 9260 E 430 S
- 4350 S 895 E
- 11555 E 335 S
- 9055 E 480 S
- 9800 S 975 E
- 5488 S 980 E
- 5644 S 980 E
- 5575 S 930 E
- 5585 S 930 E
- 0 Lane 131 Turkey Lake Lot 4 & 5 Ln
- 393 Park Dr
- 134 Turkey Lake Ln
- 395 Park Dr
- 740 Ln 136 Turkey Lake
- 10180 E 600 S
- 760 Ln 136 Turkey Lake
- Lot 42 - 41A Lane 230a Turkey Lake
- 160 Ln 160a Turkey Lake
