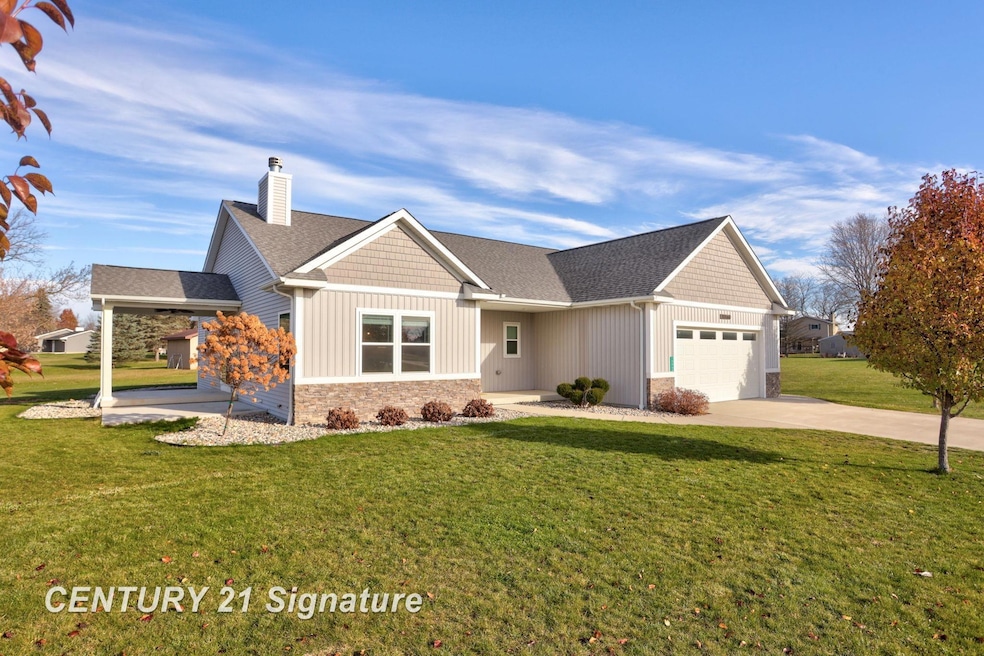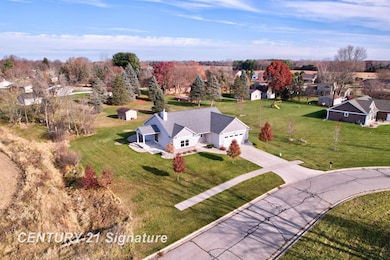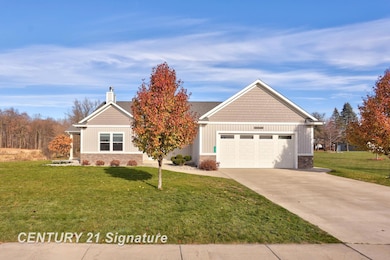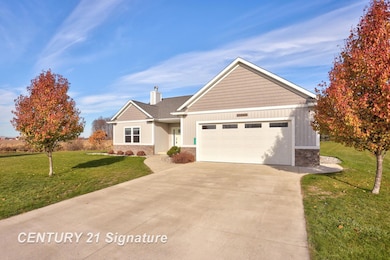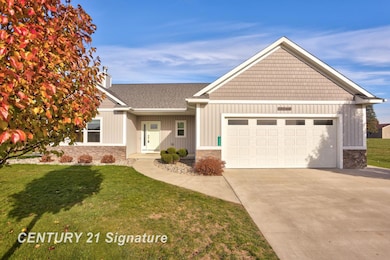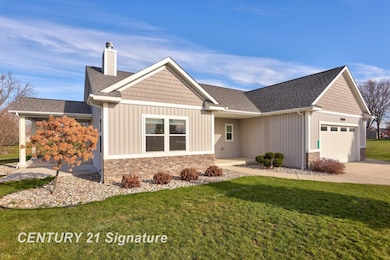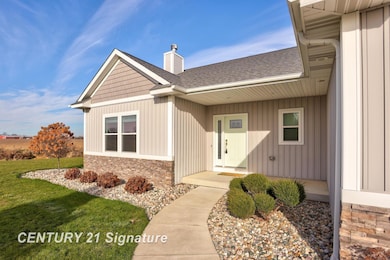10060 Hemphill Dr Freeland, MI 48623
Estimated payment $2,361/month
Highlights
- Ranch Style House
- Porch
- Patio
- Wood Flooring
- 2 Car Attached Garage
- Forced Air Heating and Cooling System
About This Home
Welcome this beautifully maintained ranch offering a spacious and functional layout. The main level features an inviting open floor plan, perfect for entertaining or everyday living. At the heart of the home sits a stunning kitchen with a large island, stainless steel appliances, ample prep space, and seamless flow to the dining and living areas. Three comfortable bedrooms, including a private primary suite complete with an en suite bath and walk-in closet, providing a relaxing retreat at the end of the day. The finished basement expands your living space with a generous family room, 3pc bath scheduled to be finished prior to closing, 4th bedroom, and an additional office/5th bedroom—both featuring daylight/egress windows. Outside, enjoy a manageable yard and patio with the convenience of nearby amenities, schools, With its thoughtful layout and modern finishes, this home is truly move-in ready and designed to meet a variety of lifestyle needs.
Home Details
Home Type
- Single Family
Est. Annual Taxes
Year Built
- Built in 2018
Lot Details
- 0.48 Acre Lot
- Lot Dimensions are 138.07 x 152.64
Home Design
- Ranch Style House
- Vinyl Siding
Interior Spaces
- Gas Fireplace
- Living Room with Fireplace
Kitchen
- Oven or Range
- Microwave
- Dishwasher
Flooring
- Wood
- Carpet
- Vinyl
Bedrooms and Bathrooms
- 4 Bedrooms
Laundry
- Dryer
- Washer
Finished Basement
- Basement Fills Entire Space Under The House
- Sump Pump
- Basement Window Egress
Parking
- 2 Car Attached Garage
- Garage Door Opener
Outdoor Features
- Patio
- Porch
Utilities
- Forced Air Heating and Cooling System
- Heating System Uses Natural Gas
- Gas Water Heater
Community Details
- Winding Creek Condominiums Subdivision
Listing and Financial Details
- Assessor Parcel Number 28-12-3-09-4217-001
Map
Home Values in the Area
Average Home Value in this Area
Tax History
| Year | Tax Paid | Tax Assessment Tax Assessment Total Assessment is a certain percentage of the fair market value that is determined by local assessors to be the total taxable value of land and additions on the property. | Land | Improvement |
|---|---|---|---|---|
| 2025 | $4,854 | $160,300 | $0 | $0 |
| 2024 | $1,401 | $146,500 | $0 | $0 |
| 2023 | $1,334 | $137,800 | $0 | $0 |
| 2022 | $4,174 | $127,100 | $0 | $0 |
| 2021 | $3,688 | $120,500 | $0 | $0 |
| 2020 | $3,583 | $110,700 | $0 | $0 |
| 2019 | $2,974 | $97,000 | $12,100 | $84,900 |
| 2018 | $133 | $12,100 | $0 | $0 |
| 2017 | $579 | $12,100 | $0 | $0 |
| 2016 | $548 | $10,600 | $0 | $0 |
Property History
| Date | Event | Price | List to Sale | Price per Sq Ft |
|---|---|---|---|---|
| 11/25/2025 11/25/25 | For Sale | $439,900 | -- | $137 / Sq Ft |
Purchase History
| Date | Type | Sale Price | Title Company |
|---|---|---|---|
| Warranty Deed | $250,000 | None Available | |
| Quit Claim Deed | -- | None Available |
Mortgage History
| Date | Status | Loan Amount | Loan Type |
|---|---|---|---|
| Open | $200,000 | New Conventional |
Source: Michigan Multiple Listing Service
MLS Number: 50195098
APN: 28123094217001
- 10260 Macrae Dr
- 9720 Dice Rd
- 9710 Dice Rd
- 4132 Meadowbrook Dr
- 4169 Mountain View Ct
- 4270 Lone Rd
- 4265 Village Green
- 80 Woodshire Dr
- 4535 N River Rd
- 33 W Grove Ct
- 34 W Grove Ct
- Lot 72 E Grove Ct
- 17 E Grove Ct
- 23 E Grove Ct
- 24 E Grove Ct
- 22 E Grove Ct
- 4567 N Graham Rd
- 4500 Curve Rd
- 0 Hornbeam Ln
- #42 Eagle Crest Ct
- 11755 E Tittabawassee Rd
- 300 Kennely Rd
- 6710 Shady Pine Ln
- 6301 Fox Glen Dr
- 6215-6265 Normandy Dr
- 5955 Weiss St
- 5841 Ambassador Dr
- 5095 Bennington Dr
- 3664 N Center Rd
- 2163 N Center Rd
- 8364 Nuthatch Dr
- 4889 Fontaine Blvd
- 295 N Colony Dr
- 4645 Colonial Dr
- 180 S Colony Dr
- 203 Provincial Ct Unit 87
- 4444 State St
- 5075 Pheasant Run Dr
- 1391 S Center Rd
- 3155 Shattuck Arms Blvd
