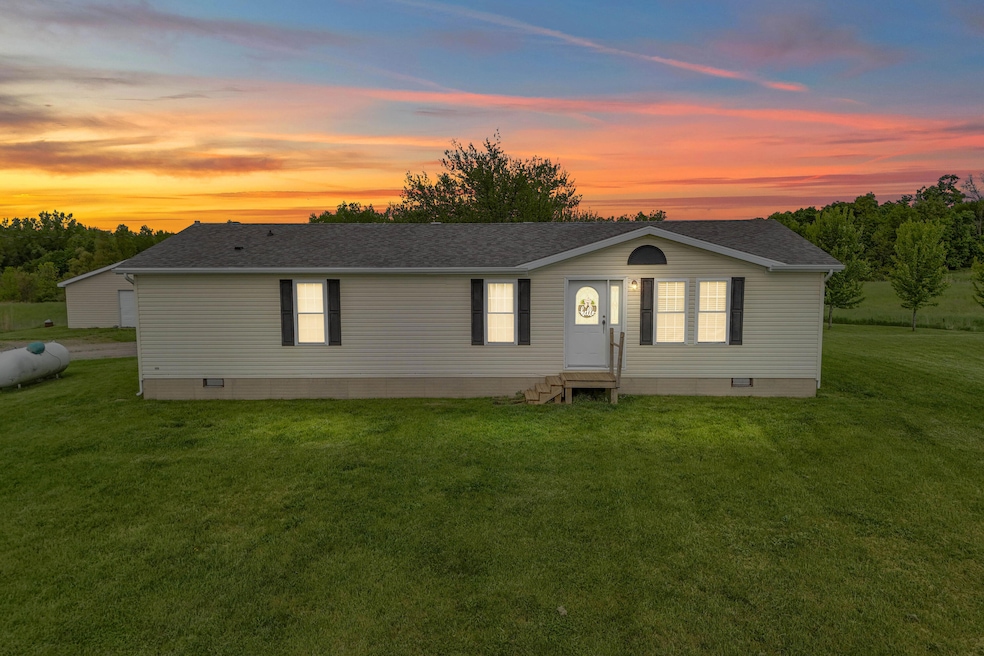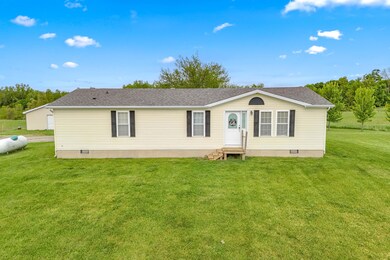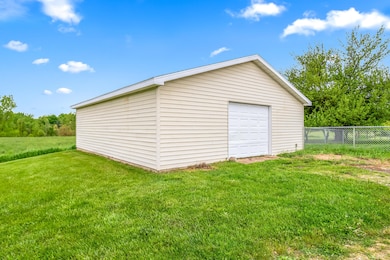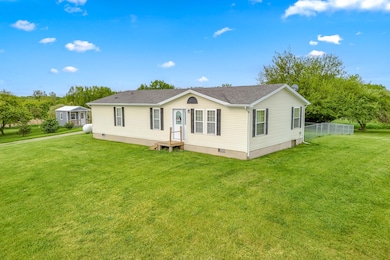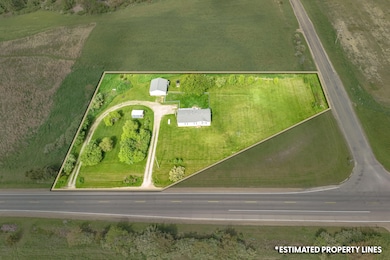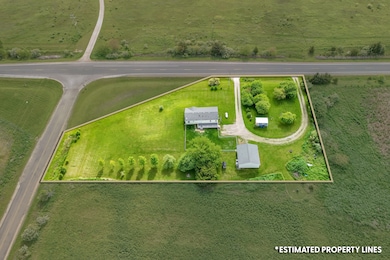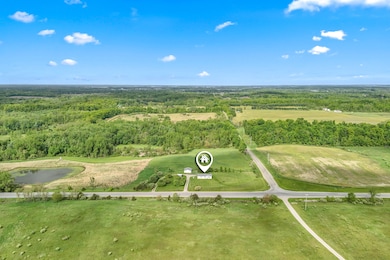
$215,000
- 3 Beds
- 2 Baths
- 1,853 Sq Ft
- 4424 Dawn Dr
- Hillsdale, MI
WELCOME HOME! LAKE VIEW AND LAKE ACCESS WITHOUT THE HIGH TAXES. LAKE ACCESS FROM YOUR BACK YARD. 2 CAR GARAGE WITH WORKSHOP AND STORAGE SPACE. UPDATES INCLUDE CARPET/PAINT/FLOORING/WINDOW TREATMENTS/HOUSE WRAP/VINYL SIDING/CEMENT DRIVEWAY, WALK AND PATIO/FRONT DECK/PUMP/FILTER/ELECTRICAL PANEL. SEPTIC PUMPED IN 2024. ENCAPSULATED 4' CRAWL FOR ADDITIONAL STORAGE. ACCESS IN THE BACK YARD. 3
Debra Perfili Helm & Associates
