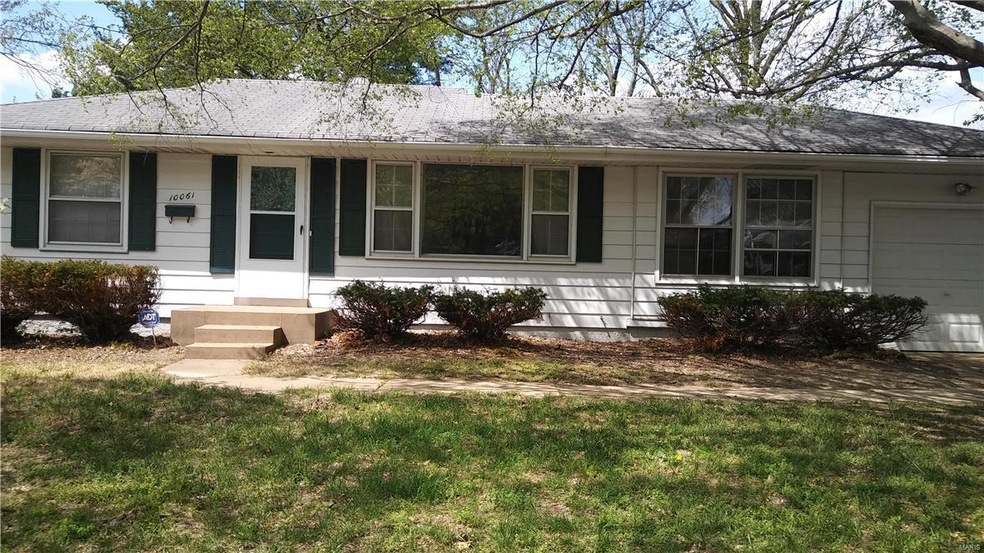
10061 Dwight Dr Saint Louis, MO 63137
Highlights
- Traditional Architecture
- Combination Dining and Living Room
- Family Room
About This Home
As of June 2017Must see this beautiful 2 bedroom and 1 bath house in Bellefontaine Neighbors. Totally remodel kitchen and bath with hardwood floors thru out. Freshly painted and ready for its new owner.
Living / Dining Room combo and Family room ready for the family to enjoy not to mention the basement with a built in bar and plenty of storage space.
Don't miss out this will not be on the market long.
Last Agent to Sell the Property
Telisa Bennie
Nettwork Global License #2006008001 Listed on: 04/07/2017

Last Buyer's Agent
David McMullen
Goshen Realestate LLC License #1999138822
Home Details
Home Type
- Single Family
Est. Annual Taxes
- $1,899
Year Built
- 1954
Lot Details
- 6,316 Sq Ft Lot
Parking
- 1 Car Garage
- Garage Door Opener
Home Design
- Traditional Architecture
Interior Spaces
- 2 Main Level Bedrooms
- Family Room
- Combination Dining and Living Room
- Partially Finished Basement
- Basement Fills Entire Space Under The House
Utilities
- Heating System Uses Gas
- Gas Water Heater
Ownership History
Purchase Details
Home Financials for this Owner
Home Financials are based on the most recent Mortgage that was taken out on this home.Purchase Details
Home Financials for this Owner
Home Financials are based on the most recent Mortgage that was taken out on this home.Purchase Details
Purchase Details
Home Financials for this Owner
Home Financials are based on the most recent Mortgage that was taken out on this home.Purchase Details
Purchase Details
Purchase Details
Similar Homes in Saint Louis, MO
Home Values in the Area
Average Home Value in this Area
Purchase History
| Date | Type | Sale Price | Title Company |
|---|---|---|---|
| Warranty Deed | $44,250 | Investors Title Co Clayton | |
| Warranty Deed | $22,000 | Investors Title Co Clayton | |
| Trustee Deed | $32,130 | None Available | |
| Warranty Deed | $69,900 | -- | |
| Interfamily Deed Transfer | -- | -- | |
| Warranty Deed | $66,000 | -- | |
| Trustee Deed | $51,000 | -- |
Mortgage History
| Date | Status | Loan Amount | Loan Type |
|---|---|---|---|
| Previous Owner | $83,000 | Unknown | |
| Previous Owner | $69,900 | Purchase Money Mortgage |
Property History
| Date | Event | Price | Change | Sq Ft Price |
|---|---|---|---|---|
| 06/09/2017 06/09/17 | Sold | -- | -- | -- |
| 05/14/2017 05/14/17 | Pending | -- | -- | -- |
| 05/05/2017 05/05/17 | For Sale | $47,000 | 0.0% | $47 / Sq Ft |
| 04/24/2017 04/24/17 | Pending | -- | -- | -- |
| 04/21/2017 04/21/17 | Price Changed | $47,000 | -4.1% | $47 / Sq Ft |
| 04/07/2017 04/07/17 | For Sale | $49,000 | +96.8% | $49 / Sq Ft |
| 02/24/2017 02/24/17 | Sold | -- | -- | -- |
| 02/17/2017 02/17/17 | Pending | -- | -- | -- |
| 02/07/2017 02/07/17 | Price Changed | $24,900 | -16.7% | $25 / Sq Ft |
| 01/12/2017 01/12/17 | Price Changed | $29,900 | -16.7% | $30 / Sq Ft |
| 12/01/2016 12/01/16 | For Sale | $35,900 | -- | $36 / Sq Ft |
Tax History Compared to Growth
Tax History
| Year | Tax Paid | Tax Assessment Tax Assessment Total Assessment is a certain percentage of the fair market value that is determined by local assessors to be the total taxable value of land and additions on the property. | Land | Improvement |
|---|---|---|---|---|
| 2023 | $1,899 | $16,690 | $2,740 | $13,950 |
| 2022 | $1,556 | $10,910 | $1,960 | $8,950 |
| 2021 | $1,542 | $10,910 | $1,960 | $8,950 |
| 2020 | $1,230 | $9,450 | $2,340 | $7,110 |
| 2019 | $1,195 | $9,450 | $2,340 | $7,110 |
| 2018 | $1,152 | $8,520 | $840 | $7,680 |
| 2017 | $1,114 | $8,520 | $840 | $7,680 |
| 2016 | $1,255 | $9,500 | $1,600 | $7,900 |
| 2015 | $1,143 | $9,500 | $1,600 | $7,900 |
| 2014 | $1,134 | $9,460 | $2,030 | $7,430 |
Agents Affiliated with this Home
-
T
Seller's Agent in 2017
Telisa Bennie
Nettwork Global
-
Christine Masters

Seller's Agent in 2017
Christine Masters
Coldwell Banker Realty - Gundaker
(314) 839-6621
2 in this area
46 Total Sales
-
D
Buyer's Agent in 2017
David McMullen
Goshen Realestate LLC
Map
Source: MARIS MLS
MLS Number: MIS17026546
APN: 11F-52-0151
- 10112 Castle Dr
- 1400 Corinth Dr
- 10076 Ashbrook Dr
- 10104 Prince Dr
- 1537 Akron Dr
- 10067 Prince Dr
- 2442 Gardner Dr
- 9965 Cambria Dr
- 10109 Royal Dr
- 1246 Kilgore Dr
- 10208 Royal Dr
- 10149 Royal Dr
- 2403 Gardner Dr
- 1237 Kilgore Dr
- 9915 Castle Dr
- 10217 Royal Dr
- 10117 Duke Dr
- 10100 Earl Dr
- 10132 Earl Dr
- 10333 Castle Dr
