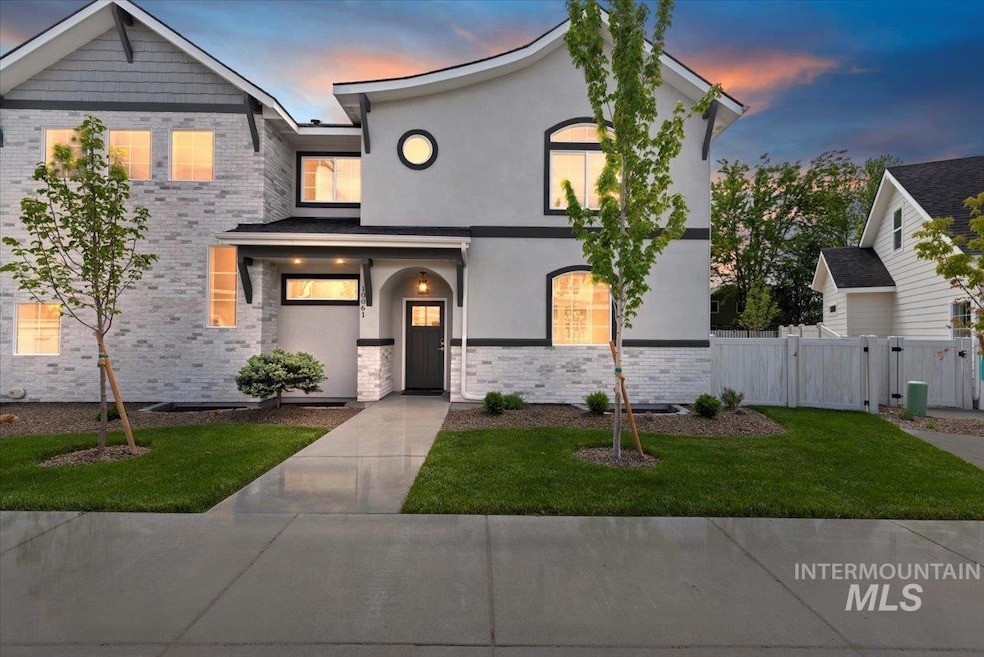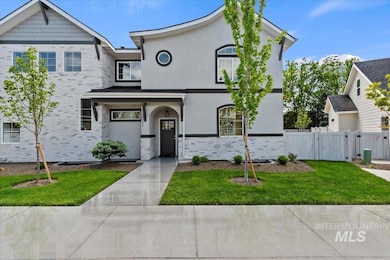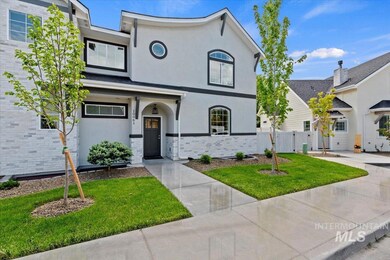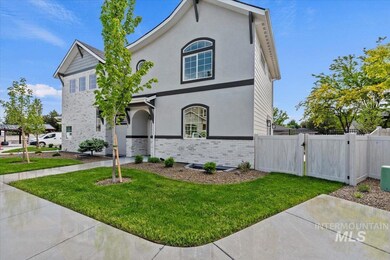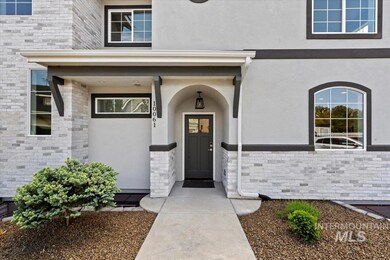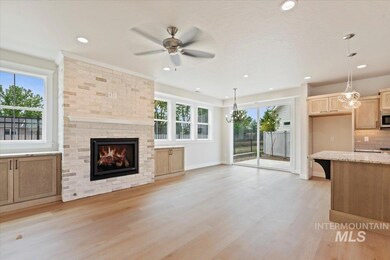10061 W Mcmillan Rd Boise, ID 83704
West Boise NeighborhoodEstimated payment $4,693/month
Highlights
- New Construction
- Granite Countertops
- Walk-In Pantry
- McMillan Elementary Rated 9+
- Den
- 2 Car Attached Garage
About This Home
?? Why wait for rates to drop? Take advantage of the $15,000 incentive for a 2/1 Buy-Down! Single-Family Home with Income-Generating ADU! This beautifully designed home features a fully equipped 2-bedroom, 1-bathroom basement ADU, perfect for short- or long-term rental income to help offset your mortgage—or ideal for multi-generational living. You can easily enjoy this residence as a spacious 5 bedroom, 3.5-bathroom home w/ 2 kitchens & laundry rooms for maximum flexibility. The main home offers an open-concept great room w/ a stunning fireplace as the focal point, flowing into a warm, inviting kitchen w/ an oversized center island, stainless steel appliances, granite countertops, & a large walk-in pantry. Upstairs, you’ll find: A primary suite with en-suite bath. An additional bedroom, A nursery or craft room and a versatile loft-style living area. A built-in desk area, ideal for a home office. Other standout features: 40' x 13' tandem garage. 2 additional floor plans available, all featuring the ADU option.
Listing Agent
Keller Williams Realty Boise Brokerage Phone: 208-672-9000 Listed on: 07/18/2025

Home Details
Home Type
- Single Family
Year Built
- Built in 2025 | New Construction
Lot Details
- 5,227 Sq Ft Lot
- Vinyl Fence
- Drip System Landscaping
- Sprinkler System
HOA Fees
- $120 Monthly HOA Fees
Parking
- 2 Car Attached Garage
Home Design
- Brick Exterior Construction
- Frame Construction
- Architectural Shingle Roof
- Composition Roof
- HardiePlank Type
- Stucco
Interior Spaces
- 1,771 Sq Ft Home
- 2-Story Property
- Gas Fireplace
- Den
- Carpet
- Basement
Kitchen
- Walk-In Pantry
- Oven or Range
- Microwave
- Dishwasher
- Kitchen Island
- Granite Countertops
- Disposal
Bedrooms and Bathrooms
- 4 Bedrooms
- En-Suite Primary Bedroom
- Walk-In Closet
- 4 Bathrooms
Laundry
- Laundry Room
- Dryer
- Washer
Additional Homes
- Dwelling with Separate Living Area
Schools
- Mcmillan Elementary School
- Lowell Scott Middle School
- Centennial High School
Utilities
- Forced Air Heating and Cooling System
- Heating System Uses Natural Gas
- Not Connected to Sewer
Community Details
- Built by IHSLLC
Listing and Financial Details
- Assessor Parcel Number R7847970057
Map
Home Values in the Area
Average Home Value in this Area
Property History
| Date | Event | Price | Change | Sq Ft Price |
|---|---|---|---|---|
| 08/31/2025 08/31/25 | Price Changed | $722,500 | -0.3% | $408 / Sq Ft |
| 07/18/2025 07/18/25 | For Sale | $725,000 | -- | $409 / Sq Ft |
Source: Intermountain MLS
MLS Number: 98955037
- 10105 W Mcmillan Rd
- 10093 W Mcmillan Rd
- 10123 W Mcmillan Rd
- 10139 W Rockwood Ct
- 4808 N Fieldcrest Place
- 9874 W Whirlaway Ct
- 9875 W Westview Dr
- 4922 N Burlington Dr
- 10405 W Rockwood St
- 10397 W Barnsdale Dr
- 5141 N Samson Ave
- 10490 W Wildrose Ct
- 4037 N Armstrong Ave
- 10350 W Skycrest Dr
- 10679 W Richey Ct
- 4955 N Leather Way
- 4256 N Buckboard Way
- 5440 N Tuckerson Place
- 10873 W Cranberry Ct
- 5415 N Mitchell St
- 4372 N Five Mile Rd
- 10377 W Alliance St
- 10994 W Wildrose Ct
- 5713 Garrett St
- 5892 N Five Mile Rd
- 8995 W Pembrook Dr
- 3097 N Five Mile Rd
- 2971 Mumbarto Ave Unit M
- 12434 W Red Spruce Dr
- 9701 W Poppy St Unit Bedroom 1
- 2989 N Gretchen Way Unit D
- 7865 W Ustick Rd
- 12714 W Baldcypress Dr
- 3462 W Foxfire St Unit ID1250628P
- 8087 W Cory Ct Unit 201
- 8255 W Limelight St
- 6019-6077 N Tarako Ave
- 9557 W State St
- 7570 W State St
- 1518 Sunrise Manor Way Unit 1518
