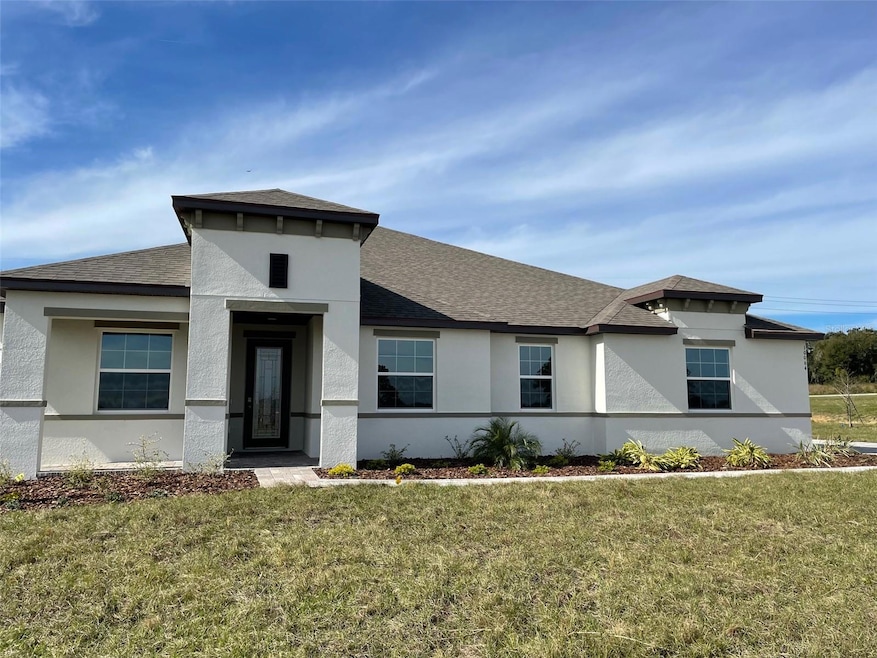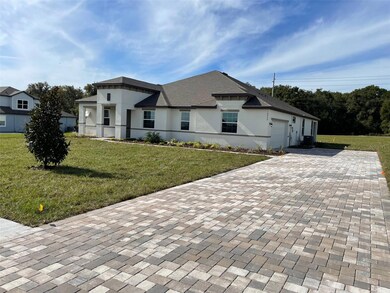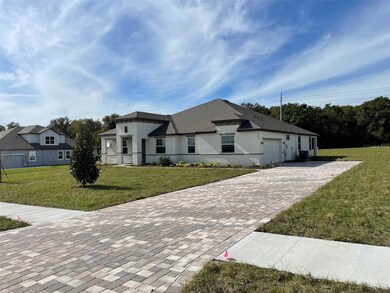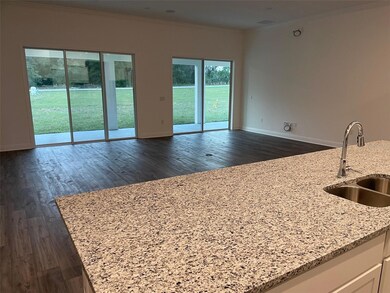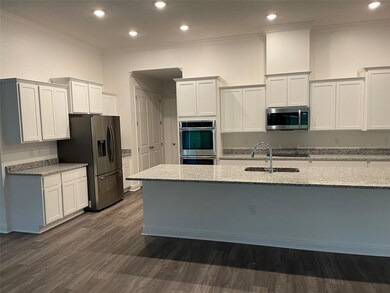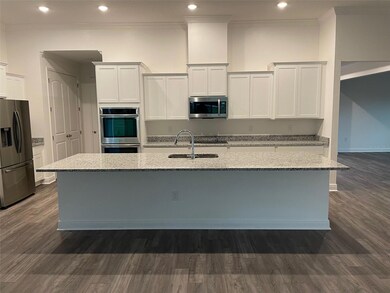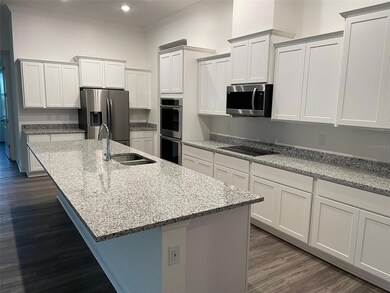10064 Dolphin Gull Cir Thonotosassa, FL 33592
Highlights
- Open Floorplan
- High Ceiling
- Den
- Discovery Canyon Campus Middle School Rated A
- Stone Countertops
- Covered Patio or Porch
About This Home
Executive home built in 2023!! Beautiful 3282 sqft home on single floor on 1 acre lot!! Beautiful open floor plan with 4 BR, Office, Livingroom, very large Family room and 3 baths. The open-concept layout of the main level effortlessly combines the formal and informal living spaces. The heart of the home features a huge kitchen, custom cabinetry, and a generous island that serves as a gathering place for family and friends. Adjacent to the kitchen is a cozy breakfast nook, perfect for enjoying morning coffee while overlooking the large backyard. Island kitchen with Quartz countertop with 42" kitchen cabinets & Brand-new stainless-steel Appliances. Double size Master Suite with large walk-in Closet, Modern Bath with walk-in shower and double vanity. Separate laundry room with washer & dryer. Large driveway with pavers. Rent includes Water and Lawn Care. Good Credit and clean background check is required. Proof of income must be at least 2.5 times monthly rent. Located near Shopping areas, I-75, I-4,Route 301, USF and Moffitt, parks, malls, recreation areas.
Listing Agent
Ajay Vora
FUTURE HOME REALTY INC Brokerage Phone: 813-855-4982 License #3643283 Listed on: 11/22/2025
Home Details
Home Type
- Single Family
Est. Annual Taxes
- $644
Year Built
- Built in 2023
Lot Details
- 0.85 Acre Lot
- Lot Dimensions are 134.74x274
- Native Plants
- Irrigation Equipment
Parking
- 2 Car Attached Garage
Interior Spaces
- 3,282 Sq Ft Home
- Open Floorplan
- Bar Fridge
- Dry Bar
- High Ceiling
- Ceiling Fan
- Window Treatments
- Sliding Doors
- Family Room Off Kitchen
- Formal Dining Room
- Den
Kitchen
- Breakfast Area or Nook
- Eat-In Kitchen
- Built-In Oven
- Cooktop
- Microwave
- Freezer
- Dishwasher
- Stone Countertops
- Disposal
Flooring
- Carpet
- Tile
Bedrooms and Bathrooms
- 4 Bedrooms
- Walk-In Closet
- 3 Full Bathrooms
Laundry
- Laundry Room
- Dryer
- Washer
Home Security
- Home Security System
- Smart Home
Eco-Friendly Details
- Energy-Efficient HVAC
- Smoke Free Home
- Ventilation
- Whole House Water Purification
- Water-Smart Landscaping
Outdoor Features
- Covered Patio or Porch
Utilities
- Central Heating and Cooling System
- Thermostat
- Water Filtration System
- Electric Water Heater
- Water Softener
- Septic Tank
- High Speed Internet
Listing and Financial Details
- Residential Lease
- Security Deposit $3,675
- Property Available on 1/1/26
- Tenant pays for carpet cleaning fee
- The owner pays for grounds care, water
- 12-Month Minimum Lease Term
- $50 Application Fee
- Assessor Parcel Number U-22-28-20-C9M-000000-00068.0
Community Details
Overview
- Property has a Home Owners Association
- Liz Welch Association, Phone Number (402) 319-7155
- Heritage Estates Subdivision
Pet Policy
- Pet Deposit $300
- 2 Pets Allowed
- $300 Pet Fee
- Dogs and Cats Allowed
- Breed Restrictions
- Medium pets allowed
Map
Source: Stellar MLS
MLS Number: TB8450702
APN: U-22-28-20-C9M-000000-00068.0
- TBD - LOT 76 Taylor Road Heritage Estates Phase 2
- 10005 White Egret Dr
- 579 W Us Highway 92
- 0 Hwy 579
- 10517 Crestview Heights Ave
- 10603 Skewlee Gardens Dr
- 11401 Thonotosassa Rd
- 10183 White Magnolia Square
- 0 Stark Rd Unit MFRTB8438572
- 10618 Skewlee Gardens Dr
- 10182 White Magnolia Square
- 10043 White Magnolia Square
- 10521 County Road 579
- 11718 Lisa Halasz Ln
- 11715 Taylor Rd
- 10516 Thonotosassa Rd
- 11357 Pruett Rd
- 10605 2nd St
- 6501 Muck Pond Rd
- 11341 Pruett Rd
- 10605 2nd St
- 6604 Plover Ct
- 434 Kings Path Dr
- 223 Fern Gulley Dr
- 411 Thicket Crest Rd
- 9714 Provencal Ave
- 447 Maple Pointe Dr
- 423 Maple Pointe Dr
- 10605 Midview Terrace
- 410 Maple Pointe Dr
- 810 Coade Stone Dr
- 503 de Resine Carre St Unit 503DR
- 10652 Broadland Pass
- 9766 Troncais Cir
- 12007 Homerville Ln
- 9542 Lake Park Dr
- 9281 Cape Verde Dr
- 9509 Fieldview Cir Unit A
- 9235 Freedom Hill Dr
- 5322 Plum Ave
