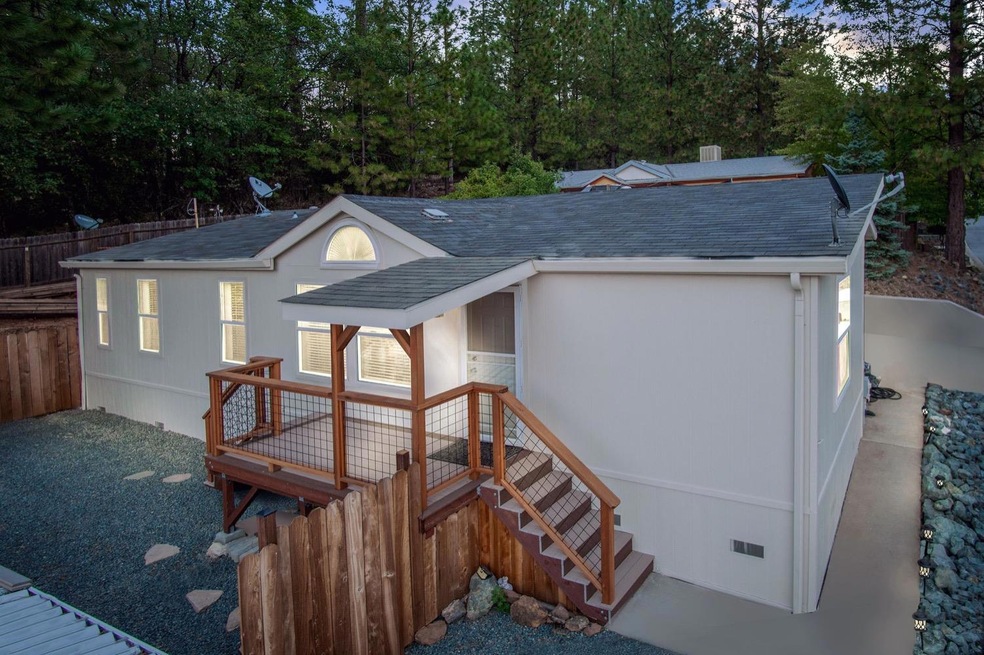
$135,000
- 3 Beds
- 2 Baths
- 1,314 Sq Ft
- 10064 Lode Line Way
- Unit 30
- Grass Valley, CA
Welcome to Tall Pine Estates, an all-ages manufactured home park! This clean and comfortable 3-bedroom, 2-bath home sits on a private lot and features an open-concept layout with vaulted ceilings and natural light. A brand new $25,000 carport adds both style and functionality, complemented by a storage shed and convenient indoor laundry. Thoughtful upgrades include newer composite decks at both
Kela Madeiros RE/MAX Gold
