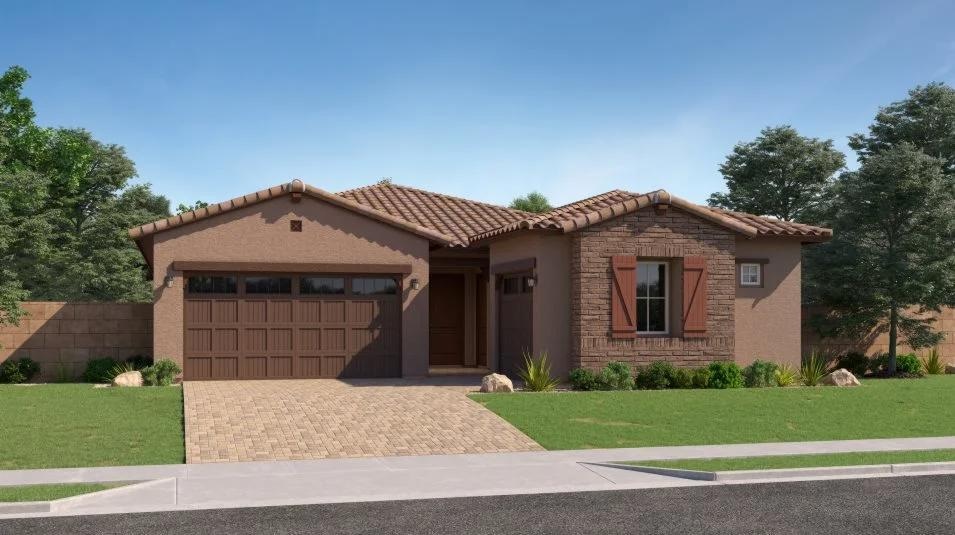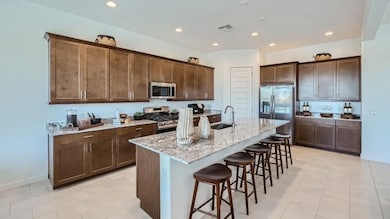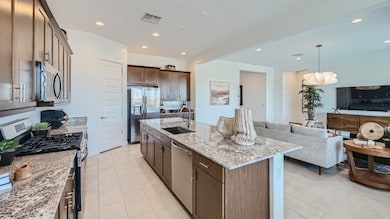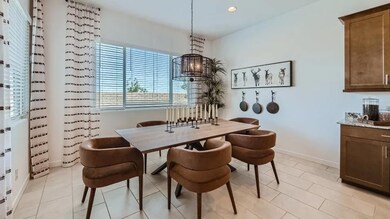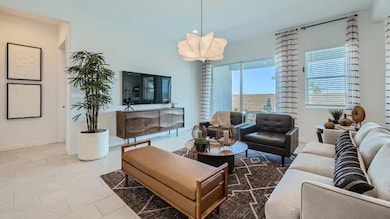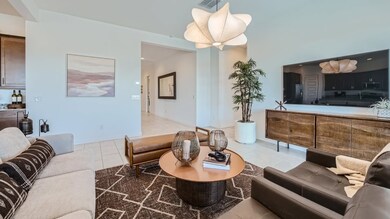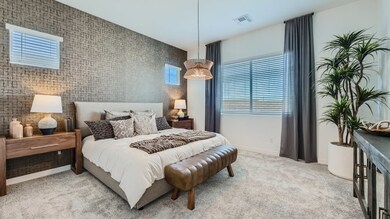
10064 S Dutchman Dr Apache Junction, AZ 85120
Superstition Vistas NeighborhoodEstimated payment $4,501/month
Total Views
4,050
4
Beds
3
Baths
2,647
Sq Ft
$260
Price per Sq Ft
Highlights
- New Construction
- Community Pool
- Park
- Community Lake
- Community Playground
- 4-minute walk to Painted Sky Park
About This Home
This new single-level home features Lennar’s Next Gen® suite, designed to act as a home within a home with a separate entrance, bedroom, garage, kitchen and more. Two bedrooms and a full bathroom can be found near the entry, leading to an open-concept layout with access to a covered patio for seamless entertaining. The luxe owner’s suite is tucked into a private back corner of the home, complete with an en-suite bathroom and walk-in closet.
Home Details
Home Type
- Single Family
Parking
- 3 Car Garage
Home Design
- New Construction
- Quick Move-In Home
- Trillium Plan 4585
Interior Spaces
- 2,647 Sq Ft Home
- 1-Story Property
Bedrooms and Bathrooms
- 4 Bedrooms
- 3 Full Bathrooms
Community Details
Overview
- Actively Selling
- Built by Lennar
- Blossom Rock Signature Subdivision
- Community Lake
- Pond in Community
Recreation
- Community Playground
- Community Pool
- Park
- Trails
Sales Office
- 9969 S. Dutchman Drive
- Apache Junction, AZ 85120
- 602-661-3437
- Builder Spec Website
Office Hours
- Mon 9AM-5PM | Tue 9AM-6PM | Wed 9AM-6PM | Thu 9AM-6PM | Fri 9AM-5PM | Sat 9AM-5PM | Sun 9AM-5PM
Map
Create a Home Valuation Report for This Property
The Home Valuation Report is an in-depth analysis detailing your home's value as well as a comparison with similar homes in the area
Similar Homes in Apache Junction, AZ
Home Values in the Area
Average Home Value in this Area
Purchase History
| Date | Type | Sale Price | Title Company |
|---|---|---|---|
| Special Warranty Deed | $1,739,548 | Lennar Title |
Source: Public Records
Property History
| Date | Event | Price | Change | Sq Ft Price |
|---|---|---|---|---|
| 07/22/2025 07/22/25 | Price Changed | $688,490 | -0.7% | $260 / Sq Ft |
| 07/22/2025 07/22/25 | Price Changed | $693,490 | +0.1% | $262 / Sq Ft |
| 07/16/2025 07/16/25 | Price Changed | $692,490 | -0.7% | $262 / Sq Ft |
| 07/08/2025 07/08/25 | Price Changed | $697,490 | 0.0% | $264 / Sq Ft |
| 07/08/2025 07/08/25 | For Sale | $697,490 | +0.4% | $264 / Sq Ft |
| 06/19/2025 06/19/25 | Pending | -- | -- | -- |
| 06/19/2025 06/19/25 | Price Changed | $694,490 | -0.4% | $262 / Sq Ft |
| 06/16/2025 06/16/25 | Price Changed | $697,490 | -1.4% | $264 / Sq Ft |
| 06/11/2025 06/11/25 | Price Changed | $707,490 | -0.7% | $267 / Sq Ft |
| 05/30/2025 05/30/25 | Price Changed | $712,490 | +0.3% | $269 / Sq Ft |
| 05/15/2025 05/15/25 | For Sale | $710,490 | -- | $268 / Sq Ft |
Nearby Homes
- 10297 S Dutchman Dr
- 10294 S Dutchman Dr
- 10319 S Dutchman Dr
- 10328 S Dutchman Dr
- 1151 W Fremont Pass
- 1130 W Treasure Trail
- 662 W Rock Needle Trail
- 674 W Rock Needle Trail
- 1272 W Treasure Trail
- 922 W Peralta Pass
- 873 W Peralta Pass
- 919 W Peralta Pass
- 9969 S Dutchman Dr
- 855 W Peralta Pass
- 9969 S Dutchman Dr
- 9969 S Dutchman Dr
- 9969 S Dutchman Dr
- 9969 S Dutchman Dr
- 870 W Peralta Pass
- 9833 S Gold Stone Trail
- 1857 W Starfire Ave
- 4447 S Brice
- 4816 S Emery Unit 1
- 11144 E Sutter Ave
- 11125 E Sutter Ave
- 11037 E Santino Ave
- 4848 S Grenoble
- 11429 E Utah Ave
- 11105 E Segura Ave
- 3641 S Payton
- 11317 E Raleigh Ave
- 11353 E Ursula Ave
- 11442 E Quarry Ave
- 10953 E Tupelo Ave
- 3864 S Emery
- 3541 S Brice Cir
- 10859 E Thatcher Ave
- 10956 E Thunderbolt Ave
- 11257 E Ursula Ave Unit 1
- 11324 E Quicksilver Ave
