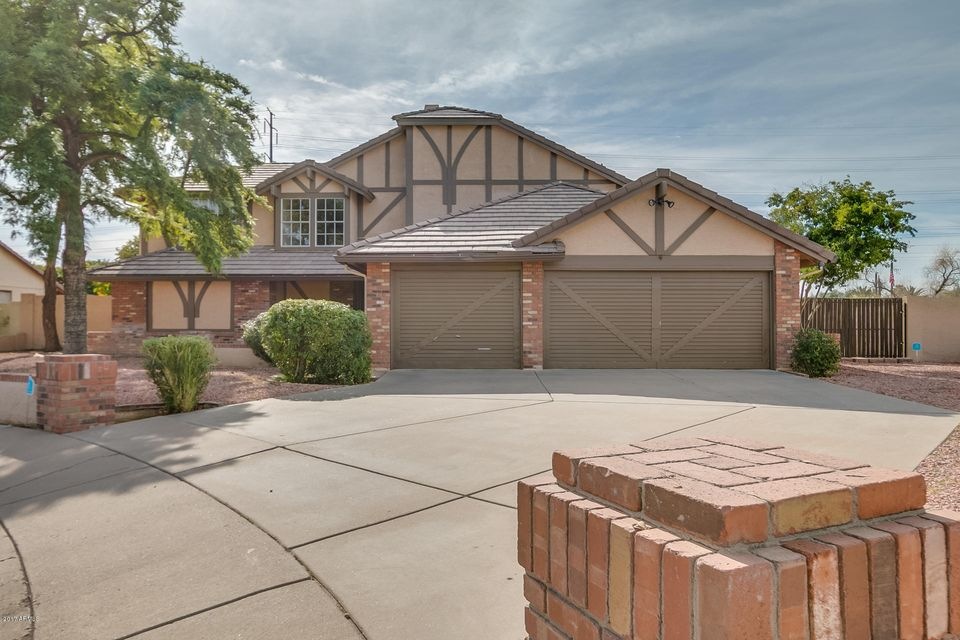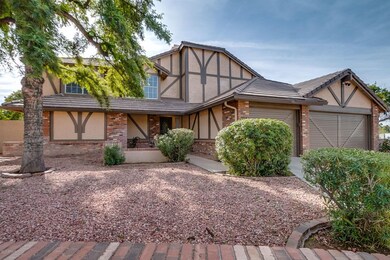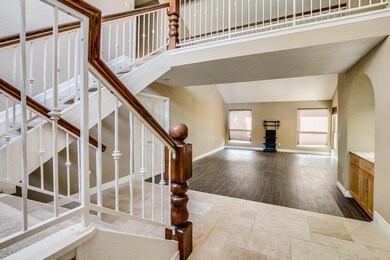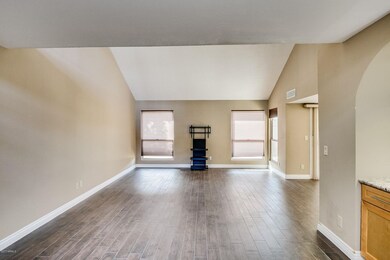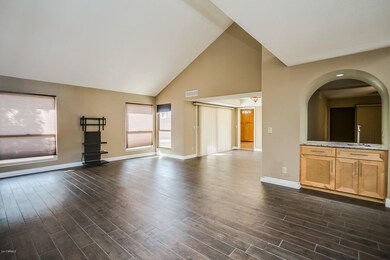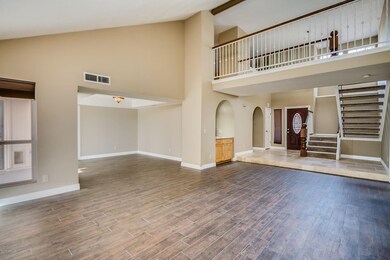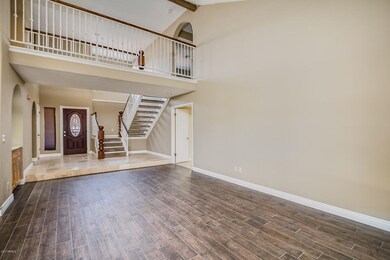
10065 E Becker Ln Scottsdale, AZ 85260
Shea Corridor NeighborhoodHighlights
- RV Gated
- Solar Power System
- Vaulted Ceiling
- Laguna Elementary School Rated A
- Mountain View
- Main Floor Primary Bedroom
About This Home
As of April 2017Shea corridor - Bent Tree subdivision! No H.O.A. Come see this 3277sqft 4 bedroom, 2.5 bath home on a large 12,530sqft lot. Home features - Newly updated kitchen with birch cabinets, granite, stainless steel appliances, and exit to backyard. Travertine tile in front entry leads to a spacious living room formal dining room. The first floor master has a large en suite with huge walk in closet. Upstairs are three more bedrooms, a full bath and large bonus room with balcony. Home wired with fiber optics for fastest internet speed! The home is on the end of a cul se sac, with a huge yard including an RV gate and room for all the toys! Only minutes from shopping, restaurants, spring training events, highways and more. Don't miss this beautiful home in the heart of the Shea corridor!
Last Agent to Sell the Property
Doug Hill
Coldwell Banker Realty License #BR525638000 Listed on: 02/03/2017

Home Details
Home Type
- Single Family
Est. Annual Taxes
- $2,309
Year Built
- Built in 1983
Lot Details
- 0.27 Acre Lot
- Cul-De-Sac
- Desert faces the front and back of the property
- Block Wall Fence
- Corner Lot
- Backyard Sprinklers
- Sprinklers on Timer
- Private Yard
- Grass Covered Lot
Parking
- 3 Car Direct Access Garage
- 6 Open Parking Spaces
- Garage Door Opener
- RV Gated
Home Design
- Wood Frame Construction
- Tile Roof
- Siding
- Stucco
Interior Spaces
- 3,277 Sq Ft Home
- 2-Story Property
- Wet Bar
- Vaulted Ceiling
- 1 Fireplace
- Double Pane Windows
- Mountain Views
- Granite Countertops
Flooring
- Carpet
- Tile
Bedrooms and Bathrooms
- 4 Bedrooms
- Primary Bedroom on Main
- Primary Bathroom is a Full Bathroom
- 2.5 Bathrooms
- Dual Vanity Sinks in Primary Bathroom
- Hydromassage or Jetted Bathtub
- Bathtub With Separate Shower Stall
Eco-Friendly Details
- Solar Power System
Outdoor Features
- Balcony
- Covered Patio or Porch
Schools
- Laguna Elementary School
- Mountainside Middle School
Utilities
- Refrigerated Cooling System
- Heating Available
- High Speed Internet
- Cable TV Available
Listing and Financial Details
- Tax Lot 70
- Assessor Parcel Number 217-26-307
Community Details
Overview
- No Home Owners Association
- Association fees include no fees
- Built by Coventry Homes
- Bent Tree Lot 1 160 Tr A D Subdivision
Recreation
- Bike Trail
Ownership History
Purchase Details
Purchase Details
Home Financials for this Owner
Home Financials are based on the most recent Mortgage that was taken out on this home.Purchase Details
Home Financials for this Owner
Home Financials are based on the most recent Mortgage that was taken out on this home.Purchase Details
Purchase Details
Purchase Details
Purchase Details
Purchase Details
Home Financials for this Owner
Home Financials are based on the most recent Mortgage that was taken out on this home.Purchase Details
Home Financials for this Owner
Home Financials are based on the most recent Mortgage that was taken out on this home.Purchase Details
Home Financials for this Owner
Home Financials are based on the most recent Mortgage that was taken out on this home.Purchase Details
Purchase Details
Purchase Details
Purchase Details
Home Financials for this Owner
Home Financials are based on the most recent Mortgage that was taken out on this home.Similar Homes in Scottsdale, AZ
Home Values in the Area
Average Home Value in this Area
Purchase History
| Date | Type | Sale Price | Title Company |
|---|---|---|---|
| Special Warranty Deed | -- | None Listed On Document | |
| Warranty Deed | -- | Driggs Title Agency,Inc | |
| Interfamily Deed Transfer | -- | Driggs Title Agency Inc | |
| Warranty Deed | $470,000 | Driggs Title Agency | |
| Warranty Deed | $479,900 | Security Title Agency | |
| Quit Claim Deed | -- | None Available | |
| Cash Sale Deed | $250,000 | Lsi Title Agency | |
| Interfamily Deed Transfer | -- | None Available | |
| Trustee Deed | $517,500 | None Available | |
| Warranty Deed | $820,000 | Lawyers Title Insurance Corp | |
| Warranty Deed | $560,000 | Lawyers Title Insurance Corp | |
| Warranty Deed | $280,293 | Capital Title Agency Inc | |
| Interfamily Deed Transfer | -- | Old Republic Title Agency | |
| Interfamily Deed Transfer | -- | Old Republic Title Agency | |
| Warranty Deed | $296,000 | Ati Title Agency | |
| Warranty Deed | $196,000 | First American Title |
Mortgage History
| Date | Status | Loan Amount | Loan Type |
|---|---|---|---|
| Previous Owner | $416,000 | New Conventional | |
| Previous Owner | $446,500 | New Conventional | |
| Previous Owner | $381,177 | VA | |
| Previous Owner | $393,980 | Seller Take Back | |
| Previous Owner | $170,000 | Stand Alone Second | |
| Previous Owner | $650,000 | Purchase Money Mortgage | |
| Previous Owner | $420,000 | New Conventional | |
| Previous Owner | $20,000 | Credit Line Revolving | |
| Previous Owner | $280,239 | New Conventional | |
| Previous Owner | $145,034 | Seller Take Back | |
| Closed | $20,965 | No Value Available |
Property History
| Date | Event | Price | Change | Sq Ft Price |
|---|---|---|---|---|
| 04/07/2017 04/07/17 | Sold | $470,000 | -1.1% | $143 / Sq Ft |
| 02/25/2017 02/25/17 | Pending | -- | -- | -- |
| 02/03/2017 02/03/17 | For Sale | $475,000 | -1.0% | $145 / Sq Ft |
| 07/24/2013 07/24/13 | Sold | $479,900 | 0.0% | $146 / Sq Ft |
| 06/17/2013 06/17/13 | Pending | -- | -- | -- |
| 05/09/2013 05/09/13 | Price Changed | $479,900 | -2.0% | $146 / Sq Ft |
| 04/26/2013 04/26/13 | Price Changed | $489,900 | -1.8% | $149 / Sq Ft |
| 04/11/2013 04/11/13 | Price Changed | $498,900 | +0.8% | $152 / Sq Ft |
| 04/10/2013 04/10/13 | For Sale | $495,000 | -- | $151 / Sq Ft |
Tax History Compared to Growth
Tax History
| Year | Tax Paid | Tax Assessment Tax Assessment Total Assessment is a certain percentage of the fair market value that is determined by local assessors to be the total taxable value of land and additions on the property. | Land | Improvement |
|---|---|---|---|---|
| 2025 | $2,627 | $45,586 | -- | -- |
| 2024 | $2,567 | $43,415 | -- | -- |
| 2023 | $2,567 | $57,300 | $11,460 | $45,840 |
| 2022 | $2,446 | $45,100 | $9,020 | $36,080 |
| 2021 | $2,653 | $40,880 | $8,170 | $32,710 |
| 2020 | $2,630 | $43,430 | $8,680 | $34,750 |
| 2019 | $2,554 | $40,600 | $8,120 | $32,480 |
| 2018 | $2,494 | $39,100 | $7,820 | $31,280 |
| 2017 | $2,354 | $38,410 | $7,680 | $30,730 |
| 2016 | $2,294 | $35,630 | $7,120 | $28,510 |
| 2015 | $2,219 | $35,430 | $7,080 | $28,350 |
Agents Affiliated with this Home
-
D
Seller's Agent in 2017
Doug Hill
Coldwell Banker Realty
-
Debbie Roberts

Buyer's Agent in 2017
Debbie Roberts
Keller Williams Realty Phoenix
(480) 203-6566
22 Total Sales
-
E
Seller's Agent in 2013
Eric Brown
Method Real Estate
Map
Source: Arizona Regional Multiple Listing Service (ARMLS)
MLS Number: 5556296
APN: 217-26-307
- 10458 N 101st St
- 10429 N 101st St
- 10361 N 101st St
- 10220 E Cochise Dr
- 10068 E Cinnabar Ave
- 10113 E Topaz Dr
- 10061 E Cinnabar Ave
- 9733 E Clinton St
- 9869 E Topaz Dr
- 9849 E Topaz Dr
- 10050 E Mountainview Lake Dr Unit 28
- 10080 E Mountainview Lake Dr Unit H220
- 10080 E Mountainview Lake Dr Unit 363
- 10508 N 97th St
- 10061 E Turquoise Ave
- 10436 E Cochise Ave
- 9688 E Cinnabar Ave
- 10015 E Mountain View Rd Unit 2006
- 10015 E Mountain View Rd Unit 1001
- 9611 E Clinton St
