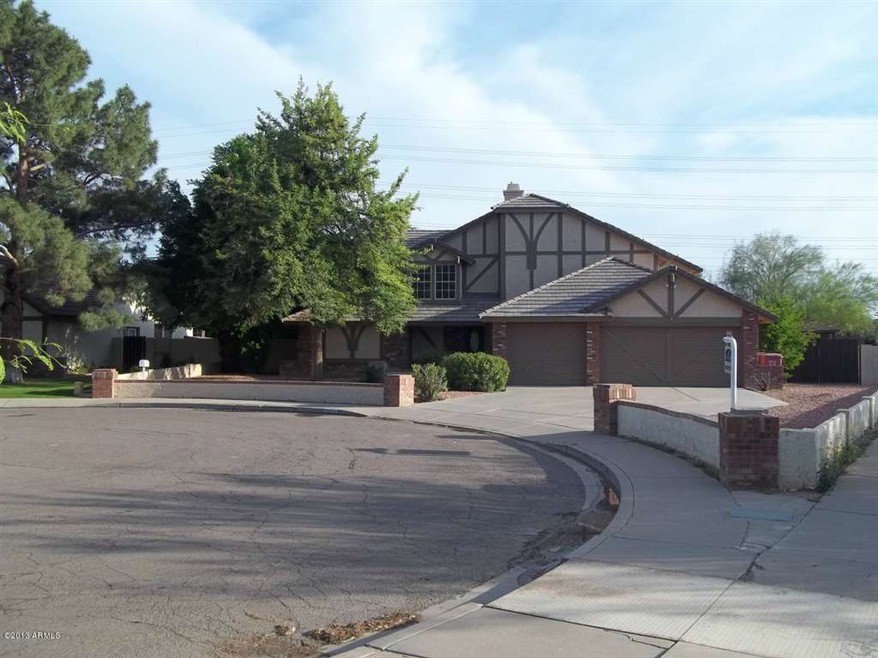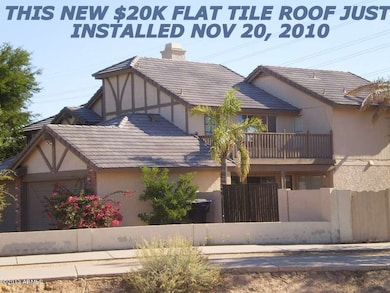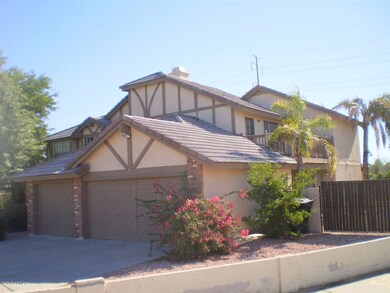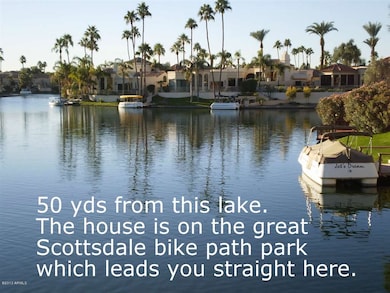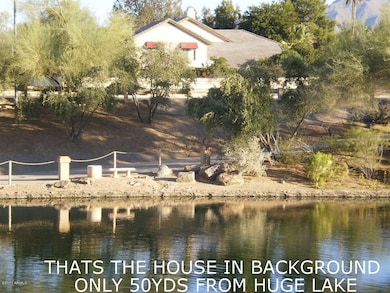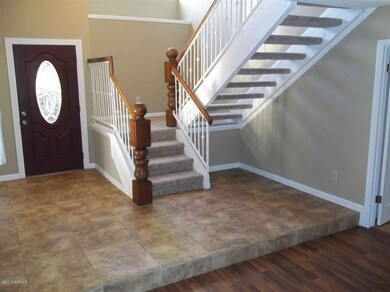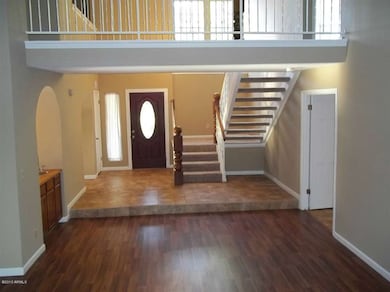
10065 E Becker Ln Scottsdale, AZ 85260
Shea Corridor NeighborhoodHighlights
- RV Gated
- Mountain View
- Main Floor Primary Bedroom
- Laguna Elementary School Rated A
- Vaulted Ceiling
- Hydromassage or Jetted Bathtub
About This Home
As of April 2017*New lower price ( wont last )* Located in Cul-de-sac,corner large lot,3 car garage,big RV gate,no HOA,total privacy no hses behind or to one side.(large covered patios). Amazing Scottsdale bike path is next to house which goes to the lake next door & to the mountains! NEW INTERIOR PAINT, NEW CARPET,NEW GRASS etc, tile roof,tile floors,doors,landscaping,etc. 2 walk in closets in master his/hers, fireplace,2 big covered patios,epoxy coated garage floors,etc. SELLER FINANCING AVAILABLE and 18 inch tile, some new lighting, some new windows, wet bar! Very nice homes in the area! TRADITIONAL SALE, NOT A BANK OWNED OR A SHORT SALE, !! Owner will consider a seller carry ( if owner finacing the price is $498900 ). Large walk in closet in 2nd bedroom as well. Owner is a licensed realtor in Arizona. Buyer to confirm any information buyer deems material. Refrigerator & backyard Tiki bar & water feature are as-is.
Last Agent to Sell the Property
Eric Brown
Method Real Estate License #SA104237000 Listed on: 04/10/2013
Last Buyer's Agent
Eric Brown
Method Real Estate License #SA104237000 Listed on: 04/10/2013
Home Details
Home Type
- Single Family
Est. Annual Taxes
- $2,038
Year Built
- Built in 1983
Lot Details
- 0.29 Acre Lot
- Cul-De-Sac
- Desert faces the front and back of the property
- Block Wall Fence
- Corner Lot
- Backyard Sprinklers
- Sprinklers on Timer
- Private Yard
- Grass Covered Lot
Parking
- 6 Open Parking Spaces
- 3 Car Garage
- RV Gated
Home Design
- Wood Frame Construction
- Tile Roof
- Siding
- Stucco
Interior Spaces
- 3,277 Sq Ft Home
- 2-Story Property
- Wet Bar
- Vaulted Ceiling
- 1 Fireplace
- Tinted Windows
- Mountain Views
- Kitchen Island
Flooring
- Carpet
- Tile
Bedrooms and Bathrooms
- 4 Bedrooms
- Primary Bedroom on Main
- Primary Bathroom is a Full Bathroom
- 2.5 Bathrooms
- Dual Vanity Sinks in Primary Bathroom
- Hydromassage or Jetted Bathtub
- Bathtub With Separate Shower Stall
Outdoor Features
- Balcony
- Covered patio or porch
- Fire Pit
Schools
- Laguna Elementary School
- Mountainside Middle School
- Desert Mountain Elementary High School
Utilities
- Refrigerated Cooling System
- Heating Available
- High Speed Internet
- Cable TV Available
Listing and Financial Details
- Tax Lot 70
- Assessor Parcel Number 217-26-307
Community Details
Overview
- No Home Owners Association
- Association fees include no fees
- Built by COVENTRY
- Bent Tree Subdivision
Recreation
- Bike Trail
Ownership History
Purchase Details
Home Financials for this Owner
Home Financials are based on the most recent Mortgage that was taken out on this home.Purchase Details
Home Financials for this Owner
Home Financials are based on the most recent Mortgage that was taken out on this home.Purchase Details
Purchase Details
Purchase Details
Purchase Details
Purchase Details
Home Financials for this Owner
Home Financials are based on the most recent Mortgage that was taken out on this home.Purchase Details
Home Financials for this Owner
Home Financials are based on the most recent Mortgage that was taken out on this home.Purchase Details
Home Financials for this Owner
Home Financials are based on the most recent Mortgage that was taken out on this home.Purchase Details
Purchase Details
Purchase Details
Purchase Details
Home Financials for this Owner
Home Financials are based on the most recent Mortgage that was taken out on this home.Similar Homes in Scottsdale, AZ
Home Values in the Area
Average Home Value in this Area
Purchase History
| Date | Type | Sale Price | Title Company |
|---|---|---|---|
| Warranty Deed | -- | Driggs Title Agency,Inc | |
| Interfamily Deed Transfer | -- | Driggs Title Agency Inc | |
| Warranty Deed | $470,000 | Driggs Title Agency | |
| Warranty Deed | $479,900 | Security Title Agency | |
| Quit Claim Deed | -- | None Available | |
| Cash Sale Deed | $250,000 | Lsi Title Agency | |
| Interfamily Deed Transfer | -- | None Available | |
| Trustee Deed | $517,500 | None Available | |
| Warranty Deed | $820,000 | Lawyers Title Insurance Corp | |
| Warranty Deed | $560,000 | Lawyers Title Insurance Corp | |
| Warranty Deed | $280,293 | Capital Title Agency Inc | |
| Interfamily Deed Transfer | -- | Old Republic Title Agency | |
| Interfamily Deed Transfer | -- | Old Republic Title Agency | |
| Warranty Deed | $296,000 | Ati Title Agency | |
| Warranty Deed | $196,000 | First American Title |
Mortgage History
| Date | Status | Loan Amount | Loan Type |
|---|---|---|---|
| Open | $416,000 | New Conventional | |
| Previous Owner | $446,500 | New Conventional | |
| Previous Owner | $381,177 | VA | |
| Previous Owner | $393,980 | Seller Take Back | |
| Previous Owner | $170,000 | Stand Alone Second | |
| Previous Owner | $650,000 | Purchase Money Mortgage | |
| Previous Owner | $420,000 | New Conventional | |
| Previous Owner | $20,000 | Credit Line Revolving | |
| Previous Owner | $280,239 | New Conventional | |
| Previous Owner | $145,034 | Seller Take Back | |
| Closed | $20,965 | No Value Available |
Property History
| Date | Event | Price | Change | Sq Ft Price |
|---|---|---|---|---|
| 04/07/2017 04/07/17 | Sold | $470,000 | -1.1% | $143 / Sq Ft |
| 02/25/2017 02/25/17 | Pending | -- | -- | -- |
| 02/03/2017 02/03/17 | For Sale | $475,000 | -1.0% | $145 / Sq Ft |
| 07/24/2013 07/24/13 | Sold | $479,900 | 0.0% | $146 / Sq Ft |
| 06/17/2013 06/17/13 | Pending | -- | -- | -- |
| 05/09/2013 05/09/13 | Price Changed | $479,900 | -2.0% | $146 / Sq Ft |
| 04/26/2013 04/26/13 | Price Changed | $489,900 | -1.8% | $149 / Sq Ft |
| 04/11/2013 04/11/13 | Price Changed | $498,900 | +0.8% | $152 / Sq Ft |
| 04/10/2013 04/10/13 | For Sale | $495,000 | -- | $151 / Sq Ft |
Tax History Compared to Growth
Tax History
| Year | Tax Paid | Tax Assessment Tax Assessment Total Assessment is a certain percentage of the fair market value that is determined by local assessors to be the total taxable value of land and additions on the property. | Land | Improvement |
|---|---|---|---|---|
| 2025 | $2,627 | $45,586 | -- | -- |
| 2024 | $2,567 | $43,415 | -- | -- |
| 2023 | $2,567 | $57,300 | $11,460 | $45,840 |
| 2022 | $2,446 | $45,100 | $9,020 | $36,080 |
| 2021 | $2,653 | $40,880 | $8,170 | $32,710 |
| 2020 | $2,630 | $43,430 | $8,680 | $34,750 |
| 2019 | $2,554 | $40,600 | $8,120 | $32,480 |
| 2018 | $2,494 | $39,100 | $7,820 | $31,280 |
| 2017 | $2,354 | $38,410 | $7,680 | $30,730 |
| 2016 | $2,294 | $35,630 | $7,120 | $28,510 |
| 2015 | $2,219 | $35,430 | $7,080 | $28,350 |
Agents Affiliated with this Home
-

Seller's Agent in 2017
Doug Hill
Coldwell Banker Realty
(714) 832-0020
19 Total Sales
-
Debbie Roberts

Buyer's Agent in 2017
Debbie Roberts
Keller Williams Realty Phoenix
(480) 203-6566
27 Total Sales
-
E
Seller's Agent in 2013
Eric Brown
Method Real Estate
Map
Source: Arizona Regional Multiple Listing Service (ARMLS)
MLS Number: 4918304
APN: 217-26-307
- 10759 N 101st St
- 10775 N 101st St
- 10458 N 101st St
- 10429 N 101st St
- 10218 E Clinton St
- 10220 E Cochise Dr
- 10175 E Cochise Dr
- 9943 E Island Cir
- 9809 E Desert Cove Ave
- 10120 E Topaz Dr
- 10068 E Cinnabar Ave
- 10113 E Topaz Dr
- 10063 E Cinnabar Ave
- 9733 E Clinton St
- 9916 E Topaz Dr
- 10360 N 98th St
- 10050 E Mountainview Lake Dr Unit 39
- 9849 E Topaz Dr
- 10080 E Mountainview Lake Dr Unit 327
- 10080 E Mountainview Lake Dr Unit 110
