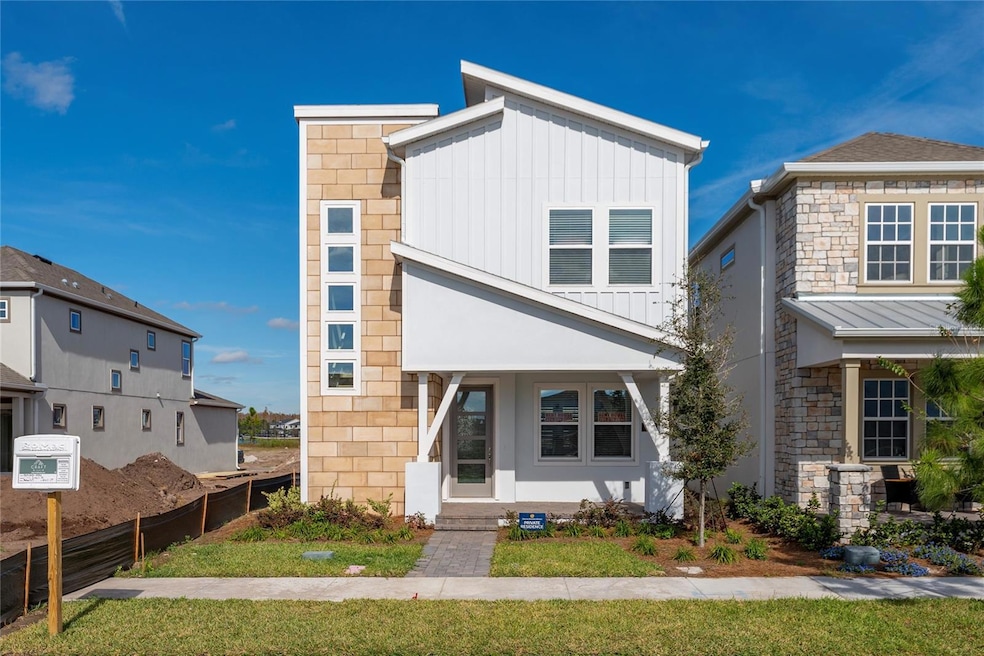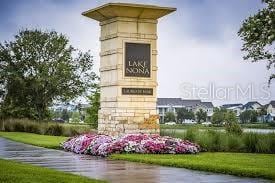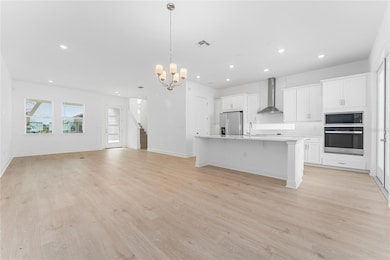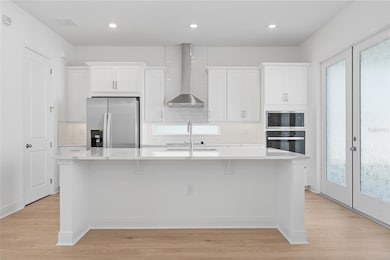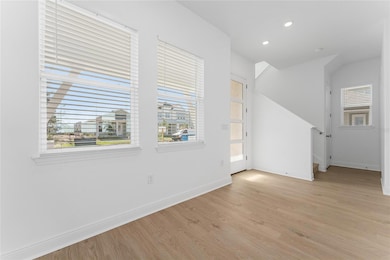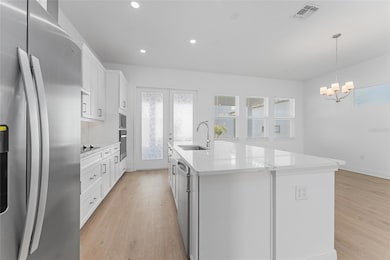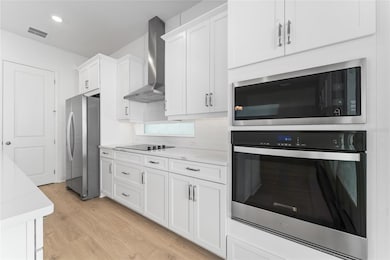10065 Peebles St Orlando, FL 32827
Lake Nona South NeighborhoodHighlights
- Fitness Center
- New Construction
- Living Room
- Lake Nona High Rated A
- Community Pool
- Community Playground
About This Home
Amazing Icentives.... Welcome to this modern 3-bedroom, 2.5-bath Single Family Home located in the desirable Lake Nona at Laureate Park community — the perfect combination of comfort, style, and location. With approximately 1,600 sq. ft. of living space, this home offers a bright and open floor plan ideal for modern living. The main level features a spacious living and dining area, a contemporary kitchen with sleek cabinetry and stainless-steel appliances, and direct access to a cozy outdoor patio — perfect for relaxing or entertaining. Upstairs, you’ll find three well-appointed bedrooms, including a primary suite with a private bathroom and ample closet space. The home also includes a washer and dryer, a two-car garage, and a driveway for additional 2 parking. Residents at Laureate Park enjoy: -A swimming pool. -Playground, sidewalks for easy, safe walks. - Amazing Club House at Canvas with Fitness Center. Beautiful lake surroundings that create a peaceful environment. Convenient access to major highways (417, Narcoosee, Laken Nona Blvd) Shopping center, Supercenters, hospital, banks, Restaurants. This home offers the perfect balance between serenity and accessibility, making it ideal for families or professionals seeking a peaceful yet connected lifestyle in Central Florida.
Listing Agent
EXP REALTY LLC Brokerage Phone: 888-883-8509 License #3246467 Listed on: 11/27/2025

Home Details
Home Type
- Single Family
Year Built
- Built in 2025 | New Construction
Parking
- 2 Car Garage
Home Design
- Bi-Level Home
Interior Spaces
- 1,788 Sq Ft Home
- Living Room
- Dining Room
Kitchen
- Convection Oven
- Cooktop
- Microwave
- Dishwasher
- Disposal
Flooring
- Carpet
- Concrete
- Ceramic Tile
Bedrooms and Bathrooms
- 3 Bedrooms
- Primary Bedroom Upstairs
Laundry
- Laundry Room
- Laundry on upper level
- Dryer
- Washer
Additional Features
- 3,621 Sq Ft Lot
- Central Heating and Cooling System
Listing and Financial Details
- Residential Lease
- Property Available on 11/27/25
- The owner pays for internet, management
- $74 Application Fee
- Assessor Parcel Number 31-24-31-4843-00-460
Community Details
Overview
- Property has a Home Owners Association
- Artemis Lifestyle Association
- Laureate Pk Ph 1 Subdivision
Recreation
- Community Playground
- Fitness Center
- Community Pool
- Park
Pet Policy
- $300 Pet Fee
Map
Property History
| Date | Event | Price | List to Sale | Price per Sq Ft | Prior Sale |
|---|---|---|---|---|---|
| 11/27/2025 11/27/25 | For Rent | $3,400 | 0.0% | -- | |
| 10/24/2025 10/24/25 | Sold | $760,000 | -2.6% | $425 / Sq Ft | View Prior Sale |
| 06/23/2025 06/23/25 | Pending | -- | -- | -- | |
| 06/03/2025 06/03/25 | For Sale | $779,970 | -- | $436 / Sq Ft |
Source: Stellar MLS
MLS Number: S5139325
APN: 31-2431-4843-00-460
- 10017 Peebles St
- Stanfield Plan at Laureate Park at Lake Nona - Laureate Park
- Bellwood Plan at Laureate Park at Lake Nona - Laureate Park
- Cardinal Plan at Laureate Park at Lake Nona - Laureate Park
- Wilmington Plan at Laureate Park at Lake Nona - 40' Homesites
- Talbot Plan at Laureate Park at Lake Nona - 40' Homesites
- Savannah Plan at Laureate Park at Lake Nona - 40' Homesites
- Mableton Plan at Laureate Park at Lake Nona - 40' Homesites
- Cumberland Plan at Laureate Park at Lake Nona - 40' Homesites
- 10084 Ballast Dr
- 10101 Pearson Ave
- 10049 Peebles St
- 9842 Peebles St
- 9614 Rodbell St
- 10256 Fiddley Aly
- 9877 Peebles St
- 10079 Dulbecco St
- 10102 Pearson Ave
- 10162 Peebles St
- 88 Duflo Way
- 10171 Pearson Ave
- 10205 Pearson Ave
- 9928 Rodbell St
- 10185 Soddy Aly
- 10270 Pearson Ave
- 10374 Pearson Ave
- 13304 Leggett Aly
- 13177 Markowitz Aly
- 10657 Marconi Ave
- 10106 Fidley Aly
- 9629 Saramago Aly
- 9851 Gobat Aly
- 9819 Gobat Aly
- 13109 Mcmillan Dr
- 10170 Ballast Dr
- 9233 Santorini Dr
- 13846 Tybee Beach Ln
- 18441 Mowry Ct
- 14326 Lanikai Beach Dr
- 4461 Small Creek Rd
