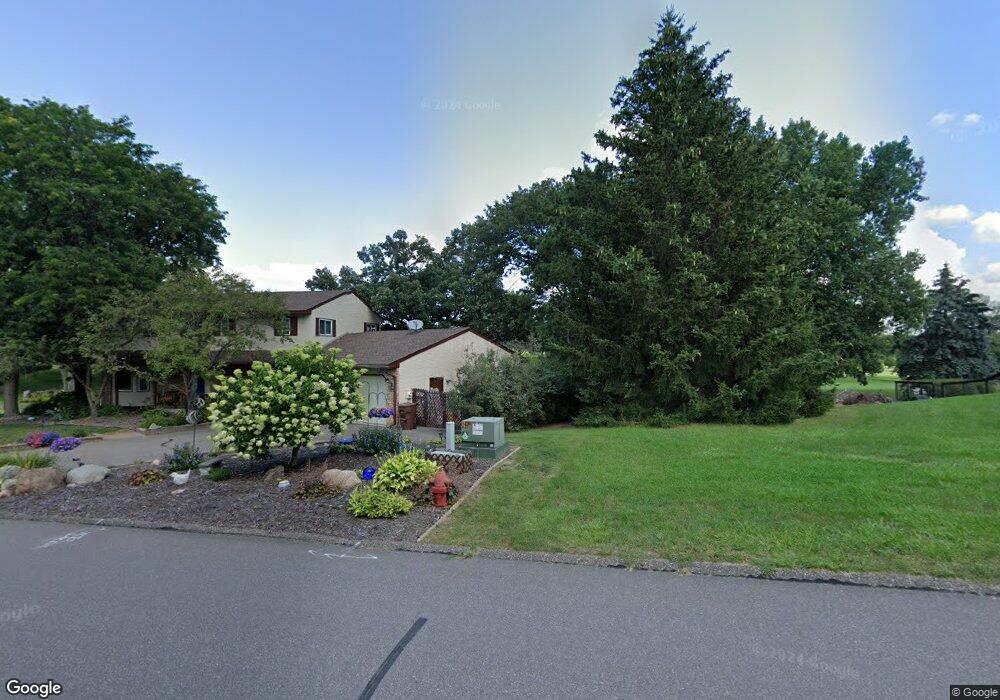10066 65th St N Stillwater, MN 55082
Estimated Value: $630,000 - $752,000
4
Beds
2
Baths
2,852
Sq Ft
$247/Sq Ft
Est. Value
About This Home
This home is located at 10066 65th St N, Stillwater, MN 55082 and is currently estimated at $705,726, approximately $247 per square foot. 10066 65th St N is a home located in Washington County with nearby schools including Rutherford Elementary School, Stillwater Middle School, and Stillwater Area High School.
Create a Home Valuation Report for This Property
The Home Valuation Report is an in-depth analysis detailing your home's value as well as a comparison with similar homes in the area
Home Values in the Area
Average Home Value in this Area
Tax History Compared to Growth
Tax History
| Year | Tax Paid | Tax Assessment Tax Assessment Total Assessment is a certain percentage of the fair market value that is determined by local assessors to be the total taxable value of land and additions on the property. | Land | Improvement |
|---|---|---|---|---|
| 2024 | $5,448 | $661,600 | $260,700 | $400,900 |
| 2023 | $5,448 | $684,600 | $305,700 | $378,900 |
| 2022 | $4,308 | $623,900 | $259,000 | $364,900 |
| 2021 | $4,020 | $504,000 | $211,600 | $292,400 |
| 2020 | $4,064 | $490,900 | $205,100 | $285,800 |
| 2019 | $4,768 | $499,900 | $205,100 | $294,800 |
| 2018 | $3,860 | $453,300 | $183,900 | $269,400 |
| 2017 | $3,874 | $439,200 | $180,000 | $259,200 |
| 2016 | $3,728 | $432,800 | $170,500 | $262,300 |
| 2015 | $3,712 | $414,100 | $155,900 | $258,200 |
| 2013 | -- | $364,600 | $130,000 | $234,600 |
Source: Public Records
Map
Nearby Homes
- 7335 Keswick Ct
- 7390 Keswick
- The Fremont Floorplan at Hidden Meadows
- The Pinecroft Floorplan at Hidden Meadows
- The Davidson Floorplan at Hidden Meadows
- The Portland Floorplan at Hidden Meadows
- The Breckenridge Floorplan at Hidden Meadows
- The Augustine Floorplan at Hidden Meadows
- The Ellsworth Floorplan at Hidden Meadows
- The Mapleton Floorplan at Hidden Meadows
- Bayfield Plan at Hidden Meadows
- 5709 57th Place N
- 9383 71st St N
- 9568 57th St N
- 6720 Lake Elmo Ave N
- The Rivergate House Plan at Elliot Crossing - Elliott Crossing
- Foxwood Ranch Plan at Elliot Crossing - Elliott Crossing
- Willow Farm Plan at Elliot Crossing - Elliott Crossing
- Ivy Hill Plan at Elliot Crossing - Elliott Crossing
- Beachnut Cottage Plan at Elliot Crossing - Elliott Crossing
- 10100 65th St N
- 6575 Keats Ave N
- 6575 6575 Keats-Avenue-n
- 10085 65th St N
- 10144 65th St N
- 6431 Keats Ave N
- 10133 65th St N
- 6403 Keats Ave N
- 10188 65th St N
- 10177 65th St N
- 6371 Keats Ave N
- 6330 6330 Keats-Avenue-n
- 9950 65th St N
- 9950 65th St N
- 6330 Keats Ave N
- 6299 Keats Ave N
- 6299 Keats Ave N
- 9895 65th St N
- 6277 Keats Ave N
- 6694 Keats Ave N
