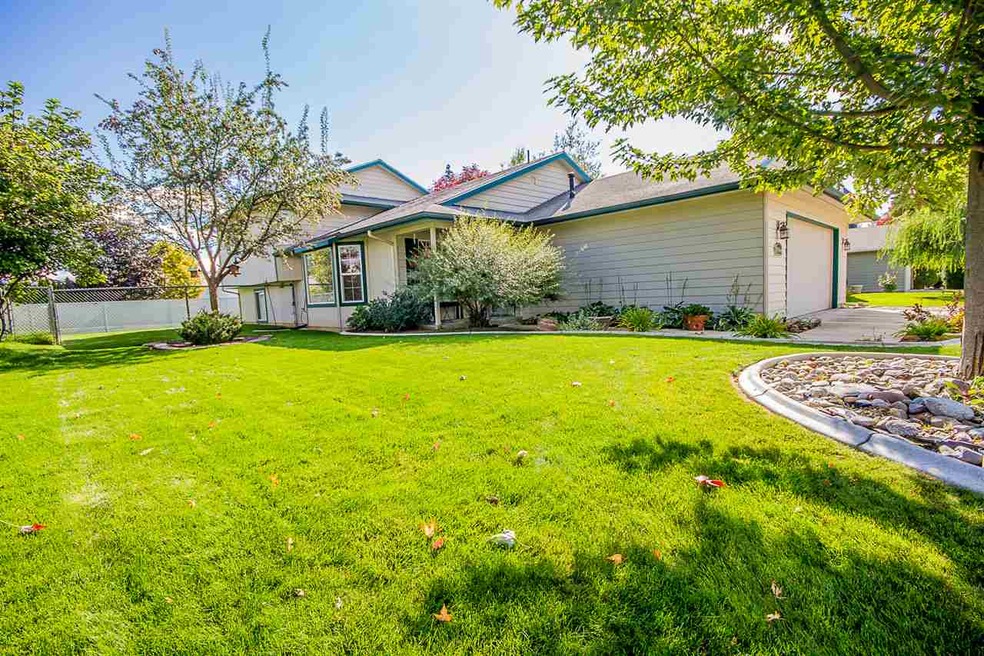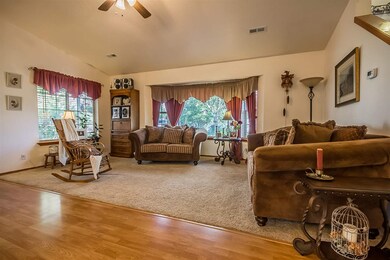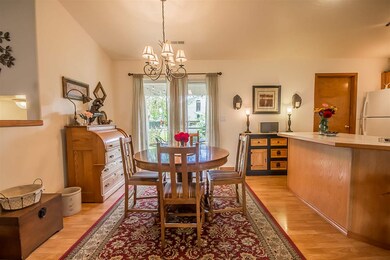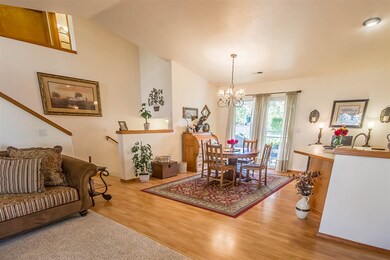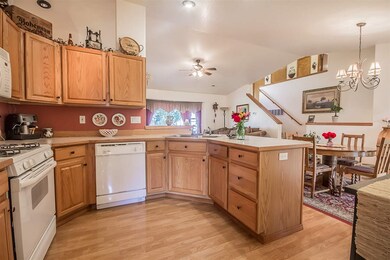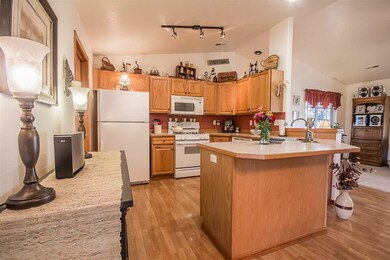
10066 N Justin Ct Hayden, ID 83835
Estimated Value: $500,745 - $589,000
Highlights
- RV Access or Parking
- Craftsman Architecture
- Great Room
- Hayden Meadows Elementary School Rated A-
- Mountain View
- Formal Dining Room
About This Home
As of November 2016Come have a look at this meticulously maintained home, located only moments away from Hayden Lake, Hayden Lake Country Club, parks, the library and shopping. Only one owner for the past twelve years, this home offers hardwood floors, vaulted ceilings, a truly unique and useful floor plan, a covered back patio and porch, and a beautifully manicured lawn with maturing trees and gorgeous flowers; all of this, and more, located in a very private culdesac. This home won't last long! Call today!
Last Agent to Sell the Property
Avalon 24 Real Estate License #27675 Listed on: 09/28/2016
Last Buyer's Agent
MISC MISC
Edwards Real Estate Group
Home Details
Home Type
- Single Family
Est. Annual Taxes
- $992
Year Built
- Built in 1998
Lot Details
- 10,018 Sq Ft Lot
- Back Yard Fenced
- Level Lot
- Open Lot
- Sprinkler System
Property Views
- Mountain
- Territorial
Home Design
- Craftsman Architecture
- Composition Roof
- Hardboard
Interior Spaces
- 2,200 Sq Ft Home
- 2-Story Property
- Great Room
- Formal Dining Room
Kitchen
- Eat-In Kitchen
- Breakfast Bar
- Free-Standing Range
- Microwave
- Dishwasher
- Disposal
Bedrooms and Bathrooms
- Primary bedroom located on second floor
- Primary Bathroom is a Full Bathroom
- 2 Bathrooms
Partially Finished Basement
- Recreation or Family Area in Basement
- Laundry in Basement
Parking
- 2 Car Attached Garage
- Garage Door Opener
- Off-Street Parking
- RV Access or Parking
Outdoor Features
- Storage Shed
Utilities
- Forced Air Heating and Cooling System
- Heating System Uses Gas
- Gas Water Heater
- Internet Available
- Cable TV Available
Community Details
- Justin Court Subdivision
- Building Patio
Listing and Financial Details
- Assessor Parcel Number H55000010130
Ownership History
Purchase Details
Home Financials for this Owner
Home Financials are based on the most recent Mortgage that was taken out on this home.Purchase Details
Home Financials for this Owner
Home Financials are based on the most recent Mortgage that was taken out on this home.Purchase Details
Similar Homes in Hayden, ID
Home Values in the Area
Average Home Value in this Area
Purchase History
| Date | Buyer | Sale Price | Title Company |
|---|---|---|---|
| Peterson Heather | -- | Pioneer Title Co | |
| Sutton Christopher | -- | Pioneer Title Kootenai Count | |
| Sutton Christopher E | -- | Pioneer Title Kootenai Count |
Mortgage History
| Date | Status | Borrower | Loan Amount |
|---|---|---|---|
| Open | Peterson Heather | $227,500 | |
| Closed | Peterson Heather | $223,000 | |
| Previous Owner | Detienne Mary J | $134,875 | |
| Previous Owner | Detienne Wayne E | $144,000 |
Property History
| Date | Event | Price | Change | Sq Ft Price |
|---|---|---|---|---|
| 11/21/2016 11/21/16 | Sold | -- | -- | -- |
| 10/05/2016 10/05/16 | Pending | -- | -- | -- |
| 09/28/2016 09/28/16 | For Sale | $229,500 | -- | $104 / Sq Ft |
Tax History Compared to Growth
Tax History
| Year | Tax Paid | Tax Assessment Tax Assessment Total Assessment is a certain percentage of the fair market value that is determined by local assessors to be the total taxable value of land and additions on the property. | Land | Improvement |
|---|---|---|---|---|
| 2024 | $1,372 | $444,340 | $175,000 | $269,340 |
| 2023 | $1,372 | $462,807 | $180,000 | $282,807 |
| 2022 | $1,717 | $512,434 | $200,000 | $312,434 |
| 2021 | $1,404 | $317,222 | $125,000 | $192,222 |
| 2020 | $1,376 | $265,713 | $100,000 | $165,713 |
| 2019 | $1,329 | $246,835 | $96,800 | $150,035 |
| 2018 | $1,210 | $218,310 | $88,000 | $130,310 |
| 2017 | $1,074 | $193,850 | $65,000 | $128,850 |
| 2016 | $1,017 | $175,160 | $57,500 | $117,660 |
| 2015 | $992 | $166,740 | $46,000 | $120,740 |
| 2013 | $941 | $147,080 | $36,800 | $110,280 |
Agents Affiliated with this Home
-
Joel Elgee

Seller's Agent in 2016
Joel Elgee
Avalon 24 Real Estate
(509) 868-5264
311 Total Sales
-
M
Buyer's Agent in 2016
MISC MISC
Edwards Real Estate Group
Map
Source: Spokane Association of REALTORS®
MLS Number: 201625278
APN: H55000010130
- 10195 N Maple St
- 9830 N Maple St
- 9701 N Hillview Dr
- 1305 E Victoria Ave
- 10589 N Crimson Dr
- 10603 N Hillview Dr
- 1456 E Ezra Ave
- 1414 E Ezra Ave
- 1150 E Lacey Ave
- 1431 E Miles Ave
- 9887 N Circle Dr
- 9945 N Strahorn Rd
- 9333 N Secretariat
- 9285 Secretariat Ln
- 9262 N Secretariat Ln
- 9337 N Secretariat Ln
- 9345 N Secretariat Ln
- 9220 Secretariat Ln
- 1547 E Stratford Dr
- 10393 N Kender Ln
- 10066 N Justin Ct
- 10088 N Justin Ct
- 10020 N Justin Ct
- 10124 N Justin Ct
- 0 N Justin Ct
- 863 E Dakota Ave
- 10065 N Justin Ct
- 10089 N Justin Ct
- 887 E Dakota Ave
- 767 E Dakota Ave
- 10113 N Justin Ct
- 131 & 167 E Dakota Ave
- 0 E Dakota Ave
- 10146 N Justin Ct
- 905 E Dakota Ave
- 9983 Lamson Ln
- 10137 N Justin Ct
- 9984 Lamson Ln
- 917 E Dakota Ave
- 10128 N Justin Ct
