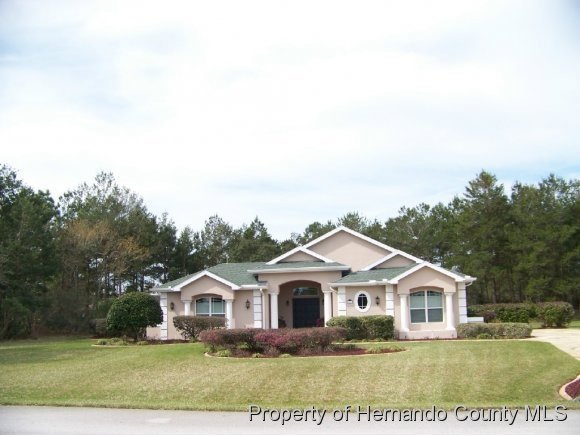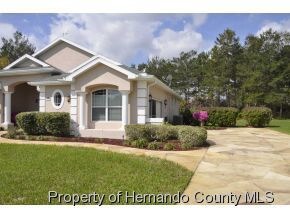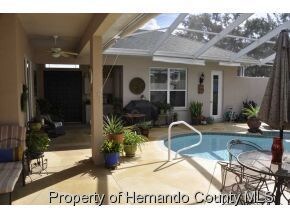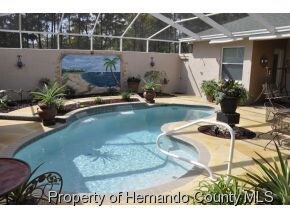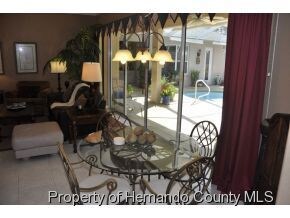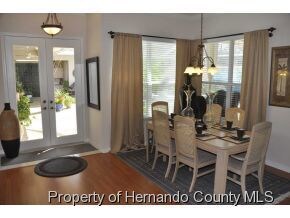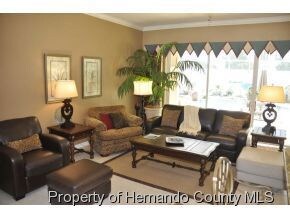
10067 Hernando Ridge Rd Weeki Wachee, FL 34613
Highlights
- Community Boat Launch
- Contemporary Architecture
- Vaulted Ceiling
- Screened Pool
- Wooded Lot
- Marble Flooring
About This Home
As of August 2018Pristine 2002 Palmwood Custom Courtyard pool home on over 1/2 acre in beautiful Woodland Waters. 3 bedrooms+den/3 baths/oversized 2 car garage. New 16 SEER A/C with 3 zones, new cabinets & granite counters throughout, new stainless commercial appliances with double oven, new double pane windows and sliders, crown molding, designer drive/courtyard/walkway, high flat ceilings, music system Radiant heat barrier, new exterior paint, deep irrigation well, courtyard mural & surround sound, Diamond Brite pool/waterfall, alarm system, designer flower bed borders & rubber mulch. 2761 living sq. ft., 3824 total sq. ft.
Last Agent to Sell the Property
REMAX Marketing Specialists License #672515 Listed on: 02/24/2012

Last Buyer's Agent
PAID RECIPROCAL
Paid Reciprocal Office
Home Details
Home Type
- Single Family
Est. Annual Taxes
- $3,078
Year Built
- Built in 2002
Lot Details
- 0.53 Acre Lot
- Wooded Lot
- Property is zoned PDP, Planned Development Project
HOA Fees
- $12 Monthly HOA Fees
Parking
- 2 Car Attached Garage
- Garage Door Opener
Home Design
- Contemporary Architecture
- Concrete Siding
- Block Exterior
- Stucco Exterior
Interior Spaces
- 2,761 Sq Ft Home
- 1-Story Property
- Built-In Features
- Vaulted Ceiling
- Ceiling Fan
Kitchen
- Breakfast Area or Nook
- Double Oven
- Electric Cooktop
- Microwave
- Dishwasher
Flooring
- Carpet
- Marble
- Tile
Bedrooms and Bathrooms
- 4 Bedrooms
- Split Bedroom Floorplan
- Walk-In Closet
- 3 Full Bathrooms
- Bathtub and Shower Combination in Primary Bathroom
Home Security
- Security System Owned
- Intercom
Eco-Friendly Details
- Energy-Efficient Insulation
Pool
- Screened Pool
- In Ground Pool
- Waterfall Pool Feature
- Pool Sweep
Outdoor Features
- Courtyard
- Gazebo
Schools
- Winding Waters K-8 Elementary And Middle School
- Weeki Wachee High School
Utilities
- Central Heating and Cooling System
- Underground Utilities
- Well
- Private Sewer
- Cable TV Available
Listing and Financial Details
- Tax Lot 23
- Assessor Parcel Number R18 222 18 4324 000 0230
Community Details
Overview
- Woodland Waters Phase 4 Subdivision
- The community has rules related to deed restrictions
Recreation
- Community Boat Launch
- Tennis Courts
- Park
Ownership History
Purchase Details
Home Financials for this Owner
Home Financials are based on the most recent Mortgage that was taken out on this home.Purchase Details
Home Financials for this Owner
Home Financials are based on the most recent Mortgage that was taken out on this home.Similar Homes in Weeki Wachee, FL
Home Values in the Area
Average Home Value in this Area
Purchase History
| Date | Type | Sale Price | Title Company |
|---|---|---|---|
| Warranty Deed | $356,500 | Republic Land And Title In | |
| Warranty Deed | $265,000 | Homes & Land Title Services |
Mortgage History
| Date | Status | Loan Amount | Loan Type |
|---|---|---|---|
| Open | $416,000 | VA | |
| Closed | $318,372 | VA | |
| Closed | $309,138 | VA | |
| Closed | $302,372 | VA | |
| Closed | $291,398 | VA | |
| Previous Owner | $156,000 | New Conventional | |
| Previous Owner | $203,250 | Stand Alone First |
Property History
| Date | Event | Price | Change | Sq Ft Price |
|---|---|---|---|---|
| 08/31/2018 08/31/18 | Sold | $356,500 | -1.8% | $129 / Sq Ft |
| 07/06/2018 07/06/18 | Pending | -- | -- | -- |
| 05/01/2018 05/01/18 | For Sale | $363,000 | +37.0% | $131 / Sq Ft |
| 04/12/2013 04/12/13 | Sold | $265,000 | -15.9% | $96 / Sq Ft |
| 03/12/2013 03/12/13 | Pending | -- | -- | -- |
| 02/24/2012 02/24/12 | For Sale | $315,000 | -- | $114 / Sq Ft |
Tax History Compared to Growth
Tax History
| Year | Tax Paid | Tax Assessment Tax Assessment Total Assessment is a certain percentage of the fair market value that is determined by local assessors to be the total taxable value of land and additions on the property. | Land | Improvement |
|---|---|---|---|---|
| 2024 | $4,908 | $351,627 | -- | -- |
| 2023 | $4,908 | $341,385 | $0 | $0 |
| 2022 | $4,890 | $331,442 | $0 | $0 |
| 2021 | $4,541 | $321,788 | $0 | $0 |
| 2020 | $4,622 | $317,345 | $0 | $0 |
| 2019 | $4,647 | $310,210 | $27,869 | $282,341 |
| 2018 | $3,760 | $284,306 | $23,921 | $260,385 |
| 2017 | $4,318 | $251,793 | $21,598 | $230,195 |
| 2016 | $4,235 | $248,877 | $0 | $0 |
| 2015 | $4,247 | $244,921 | $0 | $0 |
| 2014 | $3,820 | $220,307 | $0 | $0 |
Agents Affiliated with this Home
-

Seller's Agent in 2018
Rhonda Cassidy
RE/MAX
6 in this area
79 Total Sales
-
P
Buyer's Agent in 2018
PAID RECIPROCAL
Paid Reciprocal Office
-
Ralph Paulsen

Seller's Agent in 2013
Ralph Paulsen
RE/MAX
(352) 597-2047
95 in this area
103 Total Sales
Map
Source: Hernando County Association of REALTORS®
MLS Number: 2133322
APN: R18-222-18-4324-0000-0230
- 10077 Hernando Ridge Rd
- 10054 Hernando Ridge Rd
- 11405 Warm Wind Way
- 11296 Warm Wind Way
- 10124 Southern Breeze Ct
- 10159 Hernando Ridge Rd
- 11199 Warm Wind Way
- 10188 Whisper Ridge Trail
- 10117 Breezy Pines Ct
- 11166 Warm Wind Way
- 9376 Bearwalk Path
- 11158 Warm Wind Way
- 9460 Bearfoot Trail
- 11295 Timber Grove Ln
- 0 Hawkeye Loop Unit 2250203
- 0 Hawkeye Loop Unit MFRW7870298
- 11033 Baywind Ct
- 11137 Woodland Waters Blvd
- 11517 Timber Grove Ln
- 0 Maryland -Lot 15 Ave Unit 2250158
