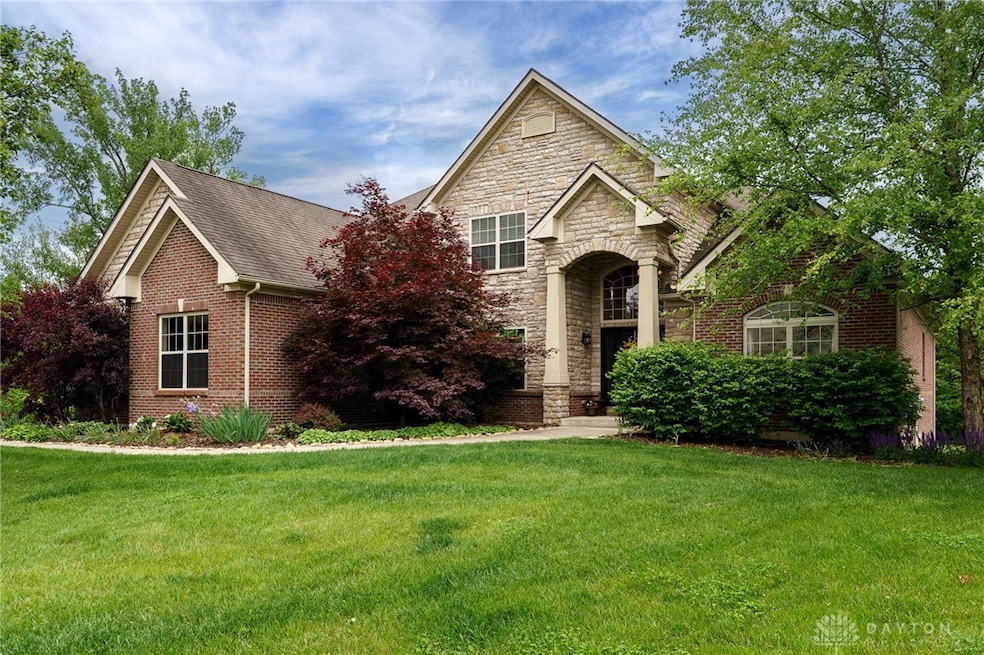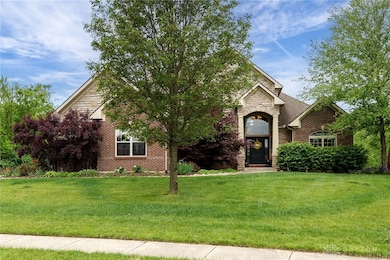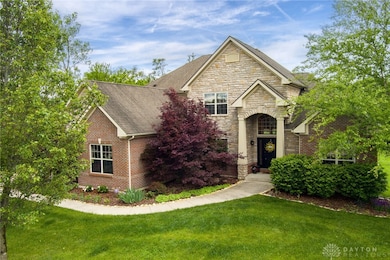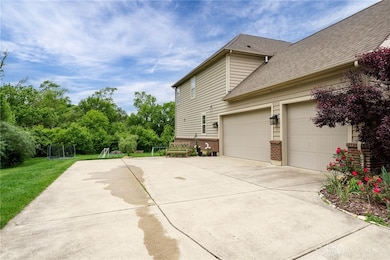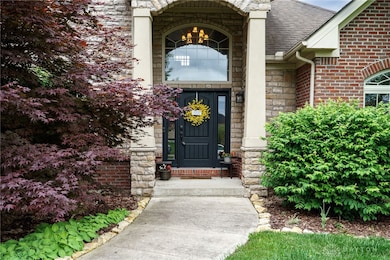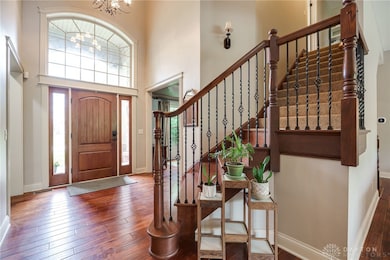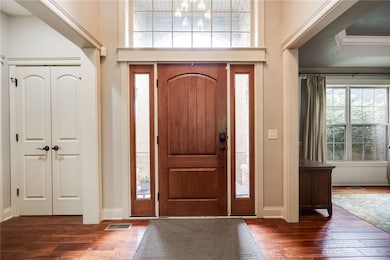
10067 Yearling Run S Dayton, OH 45458
Estimated payment $5,485/month
Highlights
- Granite Countertops
- Porch
- Double Pane Windows
- Primary Village South Rated A
- 3 Car Attached Garage
- Bathroom on Main Level
About This Home
Check out this elegant 4,666 sq ft home boasting 4 bedrooms, 4 full baths and 1 half bath, located in Washington Township. Built by Design Homes, this Triple Crown Model is situated on a .59 acre wooded lot next to a greenspace. This spacious home offers and exceptional blend of luxury, comfort and functionality. Two-story foyer, engineered hard wood flooring, dedicated office with French doors. You’ll find 10’ ceilings in the great room, gas fireplace (not warranted), surround sound speakers great for entertaining. Looking for a first floor primary suite? The large primary suite offers a trey ceiling, soaking tub, tile floors and walk-in closet. First floor Laundry room/mud room. Upstairs has an awesome loft overlooking the 2 story entry. New LVP flooring. 3 additional bedrooms and 2 full bathrooms on 2nd floor. Finished basement (1k sq ft), 9 ft ceilings, daylight windows, bar area (plumbed for a wet bar), Media area, exercise room and a full bathroom. Unfinished space in the basement offers an abundant amount of storage and a designated room for a 5th bedroom. Large deck, partial covered, overlooking huge backyard with green space. Irrigations system and raised garden beds. Enclosed 12 X 12 area under deck currently used for lawn equipment. Roof (May 2025), HVAC (2023), Water softener (2022), Sump pump battery back up (2023), New carpet and LVP flooring (2025), New washing machine (2025), refrigerator and dishwasher (2024). Don't miss out! Book your showing today!
Home Details
Home Type
- Single Family
Est. Annual Taxes
- $14,794
Year Built
- 2009
Lot Details
- 0.59 Acre Lot
- Sprinkler System
HOA Fees
- $38 Monthly HOA Fees
Parking
- 3 Car Attached Garage
- Parking Storage or Cabinetry
- Garage Door Opener
Home Design
- Brick Exterior Construction
- Frame Construction
- Stone
Interior Spaces
- 4,666 Sq Ft Home
- 2-Story Property
- Ceiling Fan
- Double Pane Windows
- Vinyl Clad Windows
- Double Hung Windows
- Finished Basement
Kitchen
- Range
- Microwave
- Dishwasher
- Wine Cooler
- Kitchen Island
- Granite Countertops
Bedrooms and Bathrooms
- 4 Bedrooms
- Bathroom on Main Level
Laundry
- Dryer
- Washer
Outdoor Features
- Shed
- Porch
Utilities
- Forced Air Heating and Cooling System
- Heating System Uses Natural Gas
- High Speed Internet
Community Details
- Ryan Compton Association
- Yearling Farms Subdivision
Listing and Financial Details
- Assessor Parcel Number O67-22346-0008
Map
Home Values in the Area
Average Home Value in this Area
Tax History
| Year | Tax Paid | Tax Assessment Tax Assessment Total Assessment is a certain percentage of the fair market value that is determined by local assessors to be the total taxable value of land and additions on the property. | Land | Improvement |
|---|---|---|---|---|
| 2024 | $14,794 | $240,510 | $38,420 | $202,090 |
| 2023 | $14,794 | $240,510 | $38,420 | $202,090 |
| 2022 | $13,356 | $171,790 | $27,440 | $144,350 |
| 2021 | $13,394 | $171,790 | $27,440 | $144,350 |
| 2020 | $13,375 | $171,790 | $27,440 | $144,350 |
| 2019 | $14,218 | $163,210 | $27,440 | $135,770 |
| 2018 | $12,696 | $163,210 | $27,440 | $135,770 |
| 2017 | $12,538 | $163,210 | $27,440 | $135,770 |
| 2016 | $12,186 | $149,520 | $27,440 | $122,080 |
| 2015 | $11,989 | $149,520 | $27,440 | $122,080 |
| 2014 | $11,989 | $149,520 | $27,440 | $122,080 |
| 2012 | -- | $153,420 | $41,650 | $111,770 |
Property History
| Date | Event | Price | Change | Sq Ft Price |
|---|---|---|---|---|
| 08/12/2025 08/12/25 | Price Changed | $775,000 | -2.5% | $166 / Sq Ft |
| 06/30/2025 06/30/25 | Price Changed | $795,000 | -0.6% | $170 / Sq Ft |
| 06/06/2025 06/06/25 | Price Changed | $799,900 | -1.2% | $171 / Sq Ft |
| 05/23/2025 05/23/25 | For Sale | $810,000 | -- | $174 / Sq Ft |
Purchase History
| Date | Type | Sale Price | Title Company |
|---|---|---|---|
| Warranty Deed | $655,000 | Tandem Title Agency Llc | |
| Corporate Deed | $94,900 | Gw Land Title Ltd |
Mortgage History
| Date | Status | Loan Amount | Loan Type |
|---|---|---|---|
| Open | $678,580 | VA | |
| Previous Owner | $381,000 | New Conventional | |
| Previous Owner | $62,853 | Unknown | |
| Previous Owner | $417,000 | Purchase Money Mortgage |
Similar Homes in Dayton, OH
Source: Dayton REALTORS®
MLS Number: 934944
APN: O67-22346-0008
- 10041 Meadow Woods Ln
- 10025 Meadow Woods Ln
- 9858 Fairwater Springs Dr
- 10215 Blossom Wood Ct
- 1890 Horseshoe Bend
- 9266 Ridings Blvd
- 1943 Horseshoe Bend
- 1947 Horseshoe Bend
- 9512 Pheasant Wood Trail
- 10772 Country Walk Ct
- 1171 Red Ash Ct
- 9197 Remy Ct
- 9161 Remy
- 9100 Remy Ct
- 9155 Remy Ct
- 10550 Willow Brook Rd
- 9354 Buckboard Dr
- 2037 Stablehand Dr
- 10055 Mallet Dr
- 10609 Willow Brook Rd
- 9640 Sage Meadow Ct
- 9630 Sage Meadow Ct Unit 9632
- 72 E Social Row Rd
- 17 Hawthorne Gate Dr
- 9380 Shawhan Dr
- 254 Waterford Dr
- 506 Stonington Cir
- 865 Revere Village Ct
- 12 Mallard Glen Dr Unit Mallard Glen
- 183 Monarch Rd
- 92 E Franklin St
- 74 W Franklin St
- 4418-4420 Edelweiss Dr Unit 4418
- 30 Bradstreet Rd Unit 5
- 30-33 Bradstreet Rd
- 102 Crystal Point Dr
- 7541 Pelway Dr
- 284 Blackstone Dr
- 6957 Spring Farm Ct
- 8324 Millwheel Dr
