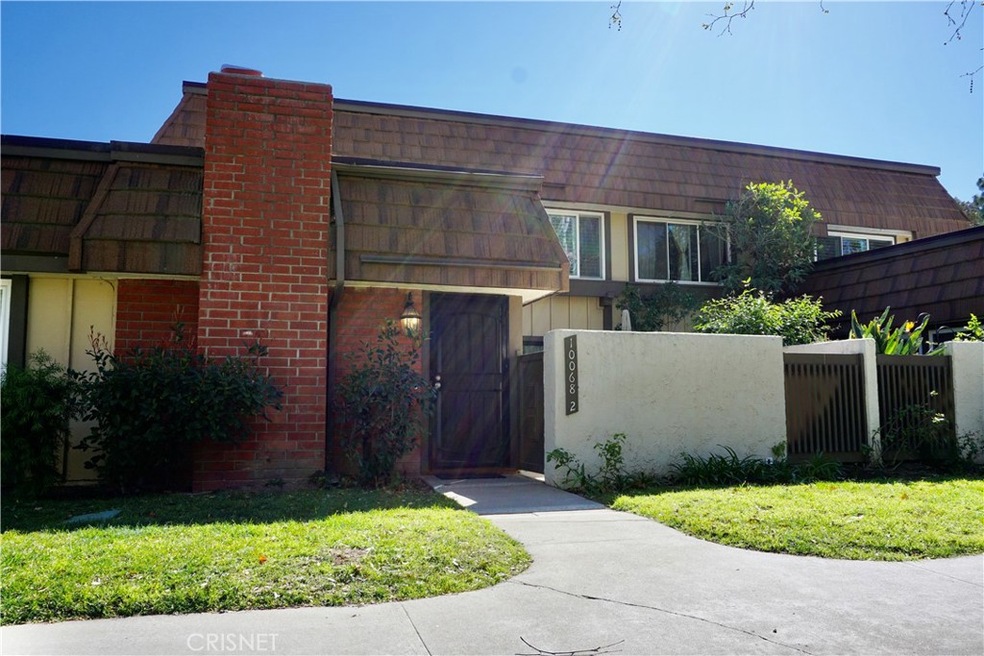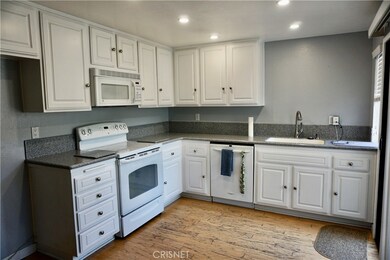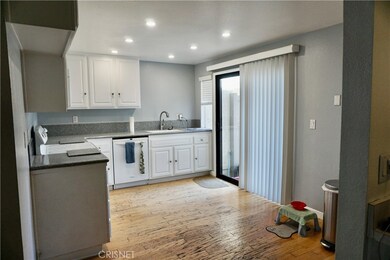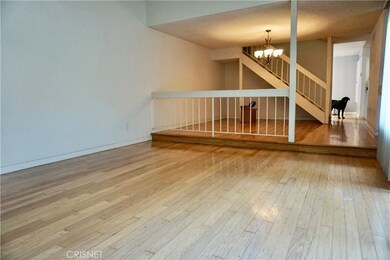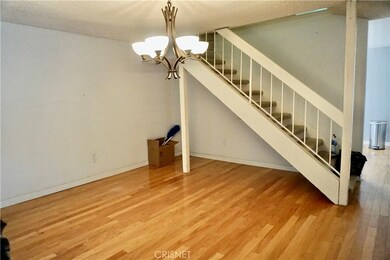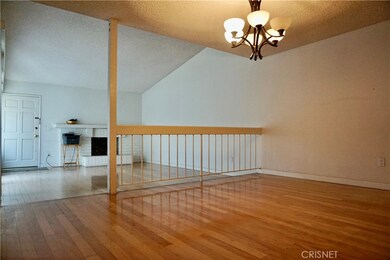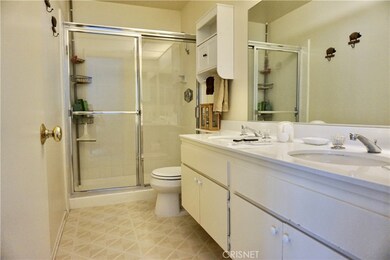
10068 Larwin Ave Unit 2 Chatsworth, CA 91311
Chatsworth NeighborhoodHighlights
- In Ground Pool
- Green Roof
- High Ceiling
- 3.52 Acre Lot
- Clubhouse
- Granite Countertops
About This Home
As of April 2022The Largest Model Townhome in Rockpointe, 2138 Square Feet, 4+3. Attached Garage with Direct Access, 2 Patios. Copper Plumbing, Dual Paned Windows and Doors throughout. Remodeled Kitchen w/Granite Counters. Remodeled Powder Room w/Granite. Heat Pump System for Energy Savings. Fireplace in the Living Room. Laminate Floors Down, Carpet Up. Formal Dining, Family Room. Quiet Location on a Greenbelt, Small Children Playground, Big Dipper Pool(Jr. Olympic Size). Close to Hiking Trails, City Parks, Horse Trails. 4 Pools Total, One Heated Year Round.
Townhouse Details
Home Type
- Townhome
Est. Annual Taxes
- $8,555
Year Built
- Built in 1972 | Remodeled
Lot Details
- Two or More Common Walls
- West Facing Home
- Block Wall Fence
- Stucco Fence
HOA Fees
- $625 Monthly HOA Fees
Parking
- 2 Car Direct Access Garage
- Parking Available
Home Design
- Mansard Roof Shape
- Slab Foundation
- Reflective Roof
- Metal Roof
- Copper Plumbing
- Stucco
Interior Spaces
- 2,138 Sq Ft Home
- 2-Story Property
- High Ceiling
- Ceiling Fan
- Recessed Lighting
- Wood Burning Fireplace
- Sliding Doors
- Family Room
- Living Room with Fireplace
- Dining Room
Kitchen
- Electric Oven
- Microwave
- Dishwasher
- Granite Countertops
- Disposal
Flooring
- Carpet
- Laminate
Bedrooms and Bathrooms
- 4 Bedrooms
- All Upper Level Bedrooms
- Mirrored Closets Doors
- Upgraded Bathroom
- 3 Full Bathrooms
- Dual Sinks
- Bathtub
- Walk-in Shower
- Exhaust Fan In Bathroom
Laundry
- Laundry Room
- Laundry in Garage
Home Security
Eco-Friendly Details
- Green Roof
- Energy-Efficient Windows
- Energy-Efficient HVAC
- Energy-Efficient Doors
Pool
- In Ground Pool
- Gas Heated Pool
- Gunite Pool
Outdoor Features
- Patio
- Exterior Lighting
- Rear Porch
Utilities
- Central Heating and Cooling System
- Heat Pump System
- 220 Volts in Garage
- 220 Volts in Kitchen
- Water Heater
- Cable TV Available
Listing and Financial Details
- Earthquake Insurance Required
- Tax Lot 3
- Tax Tract Number 28506
- Assessor Parcel Number 2724002036
- $295 per year additional tax assessments
Community Details
Overview
- 739 Units
- Rockpointe HOA, Phone Number (818) 341-8860
- Powerstone HOA
Amenities
- Outdoor Cooking Area
- Community Fire Pit
- Community Barbecue Grill
- Clubhouse
- Banquet Facilities
- Meeting Room
- Card Room
- Recreation Room
Recreation
- Community Playground
- Community Pool
Security
- Fire and Smoke Detector
Ownership History
Purchase Details
Home Financials for this Owner
Home Financials are based on the most recent Mortgage that was taken out on this home.Purchase Details
Purchase Details
Home Financials for this Owner
Home Financials are based on the most recent Mortgage that was taken out on this home.Similar Homes in Chatsworth, CA
Home Values in the Area
Average Home Value in this Area
Purchase History
| Date | Type | Sale Price | Title Company |
|---|---|---|---|
| Grant Deed | $660,000 | Progressive Title | |
| Interfamily Deed Transfer | -- | None Available | |
| Grant Deed | $165,000 | First American |
Mortgage History
| Date | Status | Loan Amount | Loan Type |
|---|---|---|---|
| Previous Owner | $155,000 | New Conventional | |
| Previous Owner | $250,000 | Credit Line Revolving | |
| Previous Owner | $155,000 | Unknown | |
| Previous Owner | $156,750 | No Value Available | |
| Previous Owner | $121,600 | Unknown | |
| Closed | $0 | Purchase Money Mortgage |
Property History
| Date | Event | Price | Change | Sq Ft Price |
|---|---|---|---|---|
| 07/17/2025 07/17/25 | For Sale | $769,000 | +16.5% | $360 / Sq Ft |
| 04/06/2022 04/06/22 | Sold | $660,000 | +4.9% | $309 / Sq Ft |
| 02/22/2022 02/22/22 | Pending | -- | -- | -- |
| 02/18/2022 02/18/22 | For Sale | $629,000 | -- | $294 / Sq Ft |
Tax History Compared to Growth
Tax History
| Year | Tax Paid | Tax Assessment Tax Assessment Total Assessment is a certain percentage of the fair market value that is determined by local assessors to be the total taxable value of land and additions on the property. | Land | Improvement |
|---|---|---|---|---|
| 2024 | $8,555 | $686,663 | $418,656 | $268,007 |
| 2023 | $8,392 | $673,200 | $410,448 | $262,752 |
| 2022 | $3,070 | $243,729 | $88,773 | $154,956 |
| 2021 | $3,020 | $238,951 | $87,033 | $151,918 |
| 2019 | $2,933 | $231,865 | $84,452 | $147,413 |
| 2018 | $2,877 | $227,320 | $82,797 | $144,523 |
| 2016 | $2,726 | $218,495 | $79,583 | $138,912 |
| 2015 | $2,688 | $215,214 | $78,388 | $136,826 |
| 2014 | $2,702 | $210,999 | $76,853 | $134,146 |
Agents Affiliated with this Home
-
Niloo Rahimi

Seller's Agent in 2025
Niloo Rahimi
RE/MAX
(818) 384-1023
1 in this area
14 Total Sales
-
David Winn
D
Seller's Agent in 2022
David Winn
Rodeo Realty
(818) 674-2654
12 in this area
52 Total Sales
-
Travis Winn

Seller Co-Listing Agent in 2022
Travis Winn
Rodeo Realty
(818) 674-2652
13 in this area
64 Total Sales
Map
Source: California Regional Multiple Listing Service (CRMLS)
MLS Number: SR22031067
APN: 2724-002-036
- 10100 Larwin Ave Unit 1
- 10161 Larwin Ave Unit 3
- 10214 Larwin Ave Unit 3
- 10035 Gierson Ave
- 22226 Devonshire St
- 10407 Larwin Ave
- 22501 Marilla St
- 10162 Farralone Ave
- 9733 Kentland Ave
- 22261 James Alan Cir
- 10251 Glade Ave
- 10127 Hanna Ave
- 9700 Nita Ave
- 10214 Hanna Ave
- 10011 Topanga Canyon Blvd Unit 1
- 22870 Trigger St
- 22041 Kinzie St
- 9950 Topanga Canyon #78 Blvd
- 9950 Topanga Canyon Blvd Unit 5
- 22427 Plummer St
