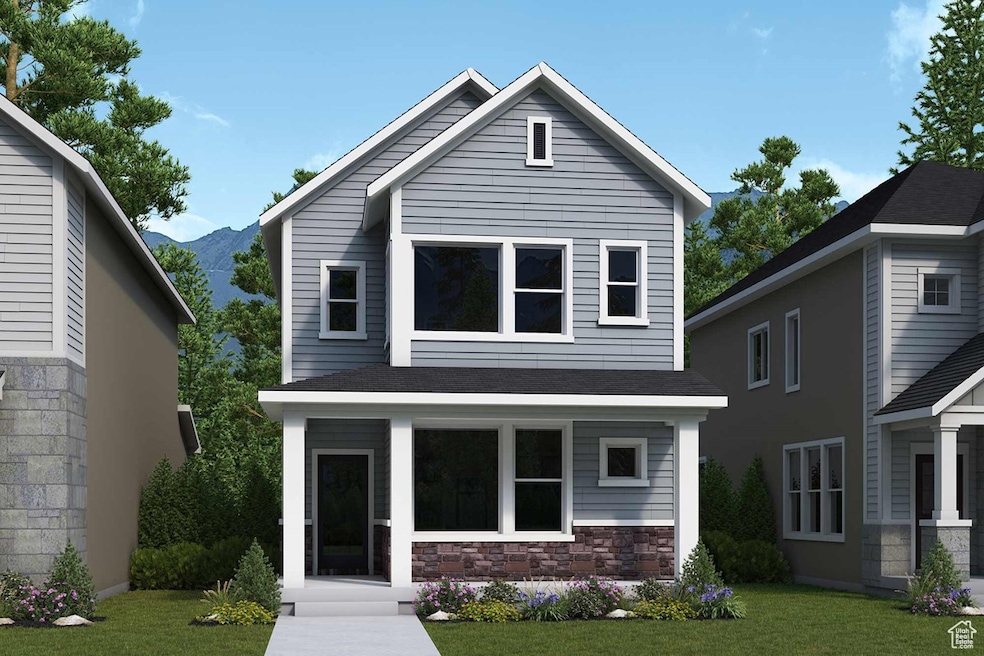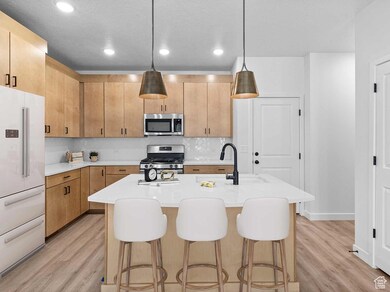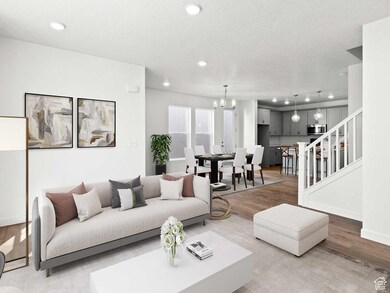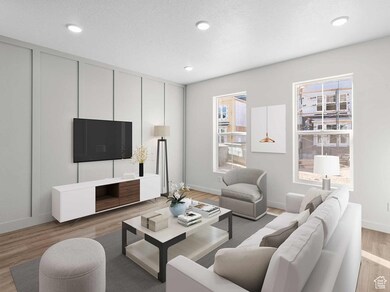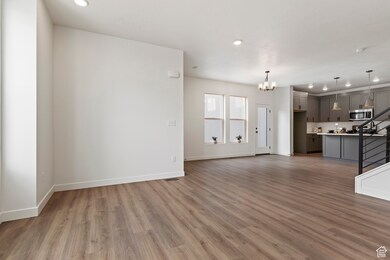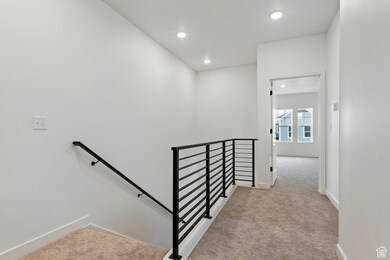10068 N Loblobby Ln Unit 723 Highland, UT 84003
Estimated payment $3,527/month
Highlights
- New Construction
- LEED For Homes
- Home Energy Score
- Cedar Ridge Elementary School Rated A-
- ENERGY STAR Certified Homes
- Mountain View
About This Home
Let your design and dcor inspiration come alive with this lovely new home in The Carriages at Ridgeview! This Coppell by David Weekley Homes showcases and open-concept gathering spaces on the first floor, making it ideal for entertaining friends and family. The unfinished basement offers added storage space and versatile opportunities for future growth. A serene Owner's Retreat rests on the second floor with a walk-in closet and an impressive, oversized shower in the en suite bathroom. You will enjoy the spacious storage that2 linen closets provide along with a ready to finish basement for the future bedroom 4, bath 3 and 2nd family room! Energy-efficient windows and 9-foot ceilings allow natural light to shine on the first and second levels. Luxurious stainless-steel appliances and effortless style grace the streamlined kitchen nestled at the heart of this home. The convenient location offers quick access to Lone Peak and I-15. Contact David Weekley's Ridgeview Team to learn about the industry-leading warranty and EnergySaver features included with this amazing new construction home for sale in Highland, Utah!
Listing Agent
Jill Rodeback
Weekley Homes, LLC License #11151496 Listed on: 10/19/2024
Home Details
Home Type
- Single Family
Est. Annual Taxes
- $2,119
Year Built
- Built in 2025 | New Construction
Lot Details
- 2,614 Sq Ft Lot
- Cul-De-Sac
- Xeriscape Landscape
- Secluded Lot
HOA Fees
- $170 Monthly HOA Fees
Parking
- 2 Car Attached Garage
Home Design
- Stone Siding
- Asphalt
- Stucco
Interior Spaces
- 2,434 Sq Ft Home
- 3-Story Property
- Mountain Views
- Basement Fills Entire Space Under The House
- Attic Fan
- Built-In Range
- Gas Dryer Hookup
Flooring
- Carpet
- Laminate
Bedrooms and Bathrooms
- 3 Bedrooms
Eco-Friendly Details
- LEED For Homes
- Home Energy Score
- ENERGY STAR Certified Homes
Schools
- Cedar Ridge Elementary School
- Mt Ridge Middle School
- Lone Peak High School
Utilities
- Central Heating and Cooling System
- Natural Gas Connected
Listing and Financial Details
- Home warranty included in the sale of the property
- Assessor Parcel Number 51-765-0723
Community Details
Overview
- 801 955 5126 Association, Phone Number (801) 955-5126
- Ridgeview Carriages Subdivision
Amenities
- Community Fire Pit
- Picnic Area
Recreation
- Community Playground
- Hiking Trails
- Bike Trail
- Snow Removal
Map
Home Values in the Area
Average Home Value in this Area
Tax History
| Year | Tax Paid | Tax Assessment Tax Assessment Total Assessment is a certain percentage of the fair market value that is determined by local assessors to be the total taxable value of land and additions on the property. | Land | Improvement |
|---|---|---|---|---|
| 2025 | $2,120 | $274,900 | $274,900 | $0 |
| 2024 | $2,120 | $261,800 | $0 | $0 |
Property History
| Date | Event | Price | Change | Sq Ft Price |
|---|---|---|---|---|
| 06/30/2025 06/30/25 | Pending | -- | -- | -- |
| 06/19/2025 06/19/25 | Off Market | -- | -- | -- |
| 06/16/2025 06/16/25 | For Sale | $602,016 | 0.0% | $247 / Sq Ft |
| 05/16/2025 05/16/25 | Off Market | -- | -- | -- |
| 02/20/2025 02/20/25 | Price Changed | $602,016 | -0.4% | $247 / Sq Ft |
| 01/17/2025 01/17/25 | Price Changed | $604,650 | +0.8% | $248 / Sq Ft |
| 01/13/2025 01/13/25 | Price Changed | $599,990 | +0.1% | $247 / Sq Ft |
| 01/03/2025 01/03/25 | Price Changed | $599,516 | -0.1% | $246 / Sq Ft |
| 10/19/2024 10/19/24 | For Sale | $599,990 | -- | $247 / Sq Ft |
Purchase History
| Date | Type | Sale Price | Title Company |
|---|---|---|---|
| Special Warranty Deed | -- | Cottonwood Title |
Source: UtahRealEstate.com
MLS Number: 2030106
APN: 51-765-0723
- 10078 Loblobby Ln Unit 724
- 10088 Loblobby Ln
- 10067 N Torreya Dr Unit 730
- 10063 N Torreya Dr
- 10063 N Torreya Dr Unit 731
- 10087 N Torreya Dr Unit 728
- 10087 N Torreya Dr
- 10089 Torreya Dr
- 4888 W Coulter Ct Unit 703
- 4822 Pocosin Ct
- 4817 Pocosin Ct
- 4816 Pocosin Ct
- 10022 N Loblobby Ln
- 10022 N Loblobby Ln Unit 713
- 4811 Pocosin Ct
- 4924 Willowstone Dr
- 4696 W Camellia Ln
- 10052 N Marigold Ln
- 9961 N 4680 W
- 9857 N Featherstone Dr
