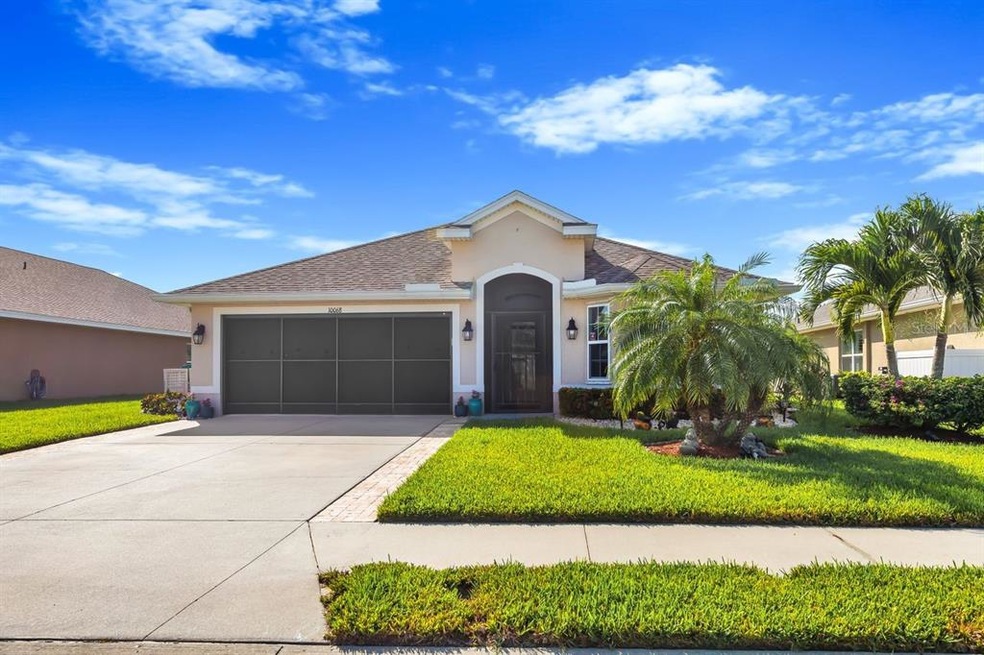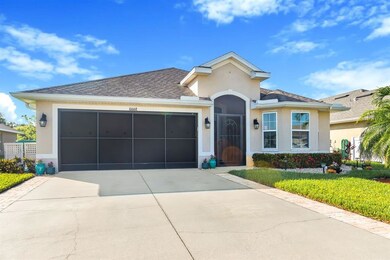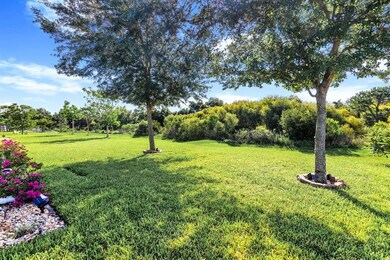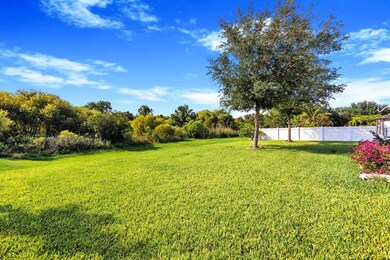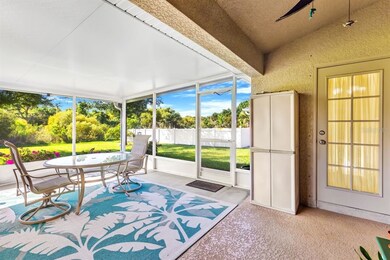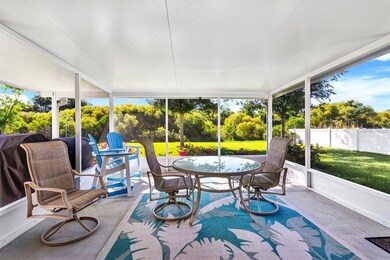
10068 Winding River Rd Punta Gorda, FL 33950
South Punta Gorda NeighborhoodHighlights
- Open Floorplan
- Family Room Off Kitchen
- Eat-In Kitchen
- Main Floor Primary Bedroom
- 2 Car Attached Garage
- Walk-In Closet
About This Home
As of June 2022MOVE-IN ready home located in a quiet neighborhood in HIGHLY DESIRABLE Creek Side Community! This CHARMING 2014 Home, 3 Bedroom, 2 Bath, split floor plan, with the most amazing back yard. Outdoor living will be the way of life in this home. The oversized large covered lanai offers the perfect place for enjoying the beautiful Florida weather. When you do come inside, the open floor plan, vaulted ceilings, Kitchen island with breakfast bar and pantry, black appliances and a spacious dining area make this home the perfect place. Relax in the living room and enjoy the back yard view through 3 sliding doors into the back yard. The spacious master suite with walk in closet, a large master bath, double sink, water closet and linen offer the perfect place to call it a day. Windows have white blinds. Guests will find private accommodations as the split plan offers plenty of separation from the master. Schedule your tour today! This home is located approximately ½ mile from Super Walmart, lots of shopping, close to Home Depot, Publix, Banks, Aldi, and close to I-75 for those who commute. This home WON'T last long and is ready for a QUICK CLOSE so call for Private Showing!
Last Agent to Sell the Property
COLDWELL BANKER REALTY License #3316599 Listed on: 05/28/2022

Home Details
Home Type
- Single Family
Est. Annual Taxes
- $2,455
Year Built
- Built in 2014
Lot Details
- 7,764 Sq Ft Lot
- Northwest Facing Home
- Metered Sprinkler System
- Property is zoned PD
HOA Fees
- $63 Monthly HOA Fees
Parking
- 2 Car Attached Garage
Home Design
- Stem Wall Foundation
- Shingle Roof
- Block Exterior
- Stucco
Interior Spaces
- 1,504 Sq Ft Home
- Open Floorplan
- Awning
- Family Room Off Kitchen
Kitchen
- Eat-In Kitchen
- Range
- Microwave
- Dishwasher
Flooring
- Carpet
- Tile
Bedrooms and Bathrooms
- 3 Bedrooms
- Primary Bedroom on Main
- Split Bedroom Floorplan
- Walk-In Closet
- 2 Full Bathrooms
Utilities
- Central Air
- Heating Available
- Private Sewer
- Cable TV Available
Community Details
- Star Hospitality Management Association, Phone Number (941) 575-6764
- Creekside Community
- Creekside Ph 2 Subdivision
Listing and Financial Details
- Down Payment Assistance Available
- Homestead Exemption
- Visit Down Payment Resource Website
- Legal Lot and Block 9 / 3
- Assessor Parcel Number 412322379034
Ownership History
Purchase Details
Home Financials for this Owner
Home Financials are based on the most recent Mortgage that was taken out on this home.Purchase Details
Home Financials for this Owner
Home Financials are based on the most recent Mortgage that was taken out on this home.Similar Homes in Punta Gorda, FL
Home Values in the Area
Average Home Value in this Area
Purchase History
| Date | Type | Sale Price | Title Company |
|---|---|---|---|
| Warranty Deed | $360,000 | Sunbelt Title | |
| Special Warranty Deed | $158,800 | Jewel Stone Title Insurance |
Mortgage History
| Date | Status | Loan Amount | Loan Type |
|---|---|---|---|
| Open | $288,000 | New Conventional | |
| Previous Owner | $126,980 | New Conventional |
Property History
| Date | Event | Price | Change | Sq Ft Price |
|---|---|---|---|---|
| 07/15/2025 07/15/25 | Price Changed | $325,000 | -1.2% | $216 / Sq Ft |
| 05/28/2025 05/28/25 | Price Changed | $329,000 | -1.9% | $219 / Sq Ft |
| 05/13/2025 05/13/25 | For Sale | $335,475 | -6.8% | $223 / Sq Ft |
| 06/30/2022 06/30/22 | Sold | $360,000 | +2.9% | $239 / Sq Ft |
| 05/29/2022 05/29/22 | Pending | -- | -- | -- |
| 05/28/2022 05/28/22 | For Sale | $350,000 | -- | $233 / Sq Ft |
Tax History Compared to Growth
Tax History
| Year | Tax Paid | Tax Assessment Tax Assessment Total Assessment is a certain percentage of the fair market value that is determined by local assessors to be the total taxable value of land and additions on the property. | Land | Improvement |
|---|---|---|---|---|
| 2024 | $4,925 | $290,061 | $29,751 | $260,310 |
| 2023 | $4,925 | $303,746 | $25,501 | $278,245 |
| 2022 | $2,465 | $149,903 | $0 | $0 |
| 2021 | $2,455 | $145,537 | $0 | $0 |
| 2020 | $2,404 | $143,528 | $0 | $0 |
| 2019 | $2,310 | $140,301 | $0 | $0 |
| 2018 | $2,127 | $137,685 | $0 | $0 |
| 2017 | $2,043 | $131,135 | $0 | $0 |
| 2016 | $2,028 | $128,438 | $0 | $0 |
| 2015 | $2,121 | $133,503 | $0 | $0 |
| 2014 | $286 | $7,354 | $0 | $0 |
Agents Affiliated with this Home
-
Scott Standriff

Seller's Agent in 2025
Scott Standriff
RE/MAX
(941) 875-4503
4 in this area
100 Total Sales
-
Bradly Linenberg

Seller's Agent in 2022
Bradly Linenberg
COLDWELL BANKER REALTY
(941) 448-1026
21 in this area
153 Total Sales
Map
Source: Stellar MLS
MLS Number: C7461372
APN: 412322379034
- 10052 Winding River Rd
- 10043 Winding River Rd
- 10034 Winding River Rd
- 10131 Winding River Rd
- 10122 Winding River Rd
- 27002 Clear Creek Way
- 9982 Bishop Creek Way
- 10183 Winding River Rd
- 29390 Jones Loop Rd
- 6100 Quince St
- 9350 Knights Dr
- 5601 Taylor Rd
- 1604 N Manatee Loop
- 29200 Jones Loop Rd Unit 515
- 29200 Jones Loop Rd Unit 310
- 29200 Jones Loop Rd Unit 319
- 29200 Jones Loop Rd Unit 590
- 29200 Jones Loop Rd Unit 708
- 29200 Jones Loop Rd Unit 17
- 29200 Jones Loop Rd Unit 179
