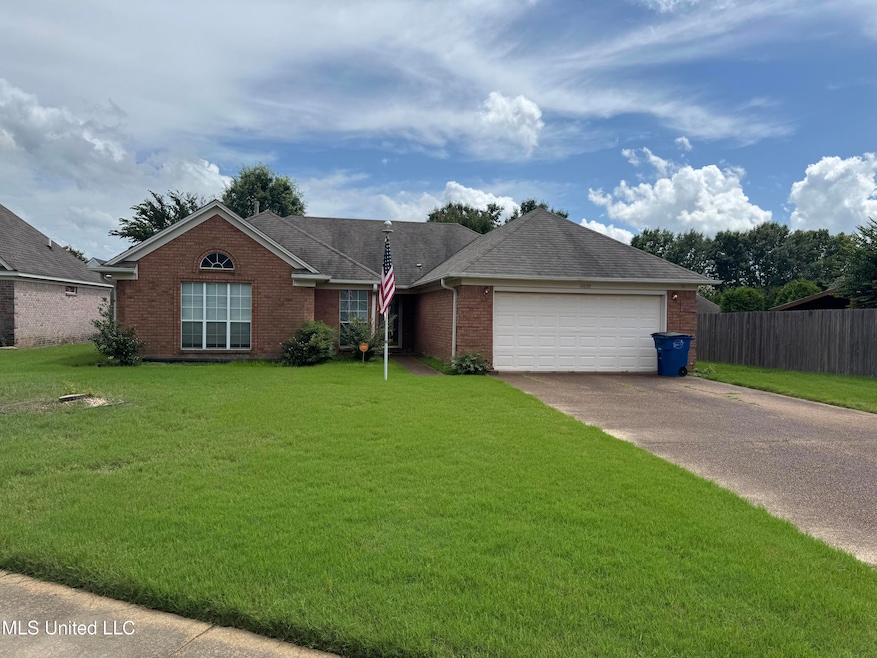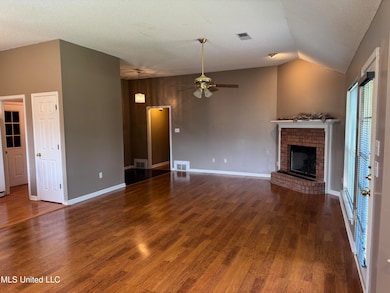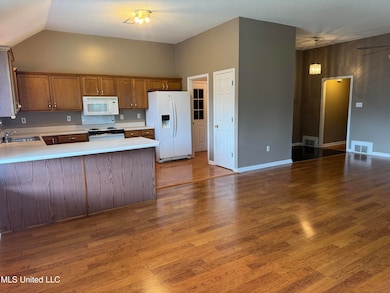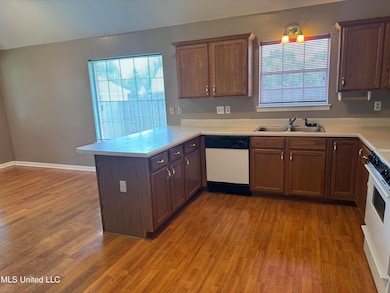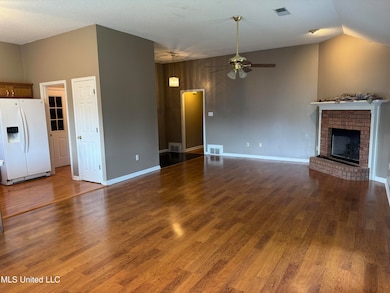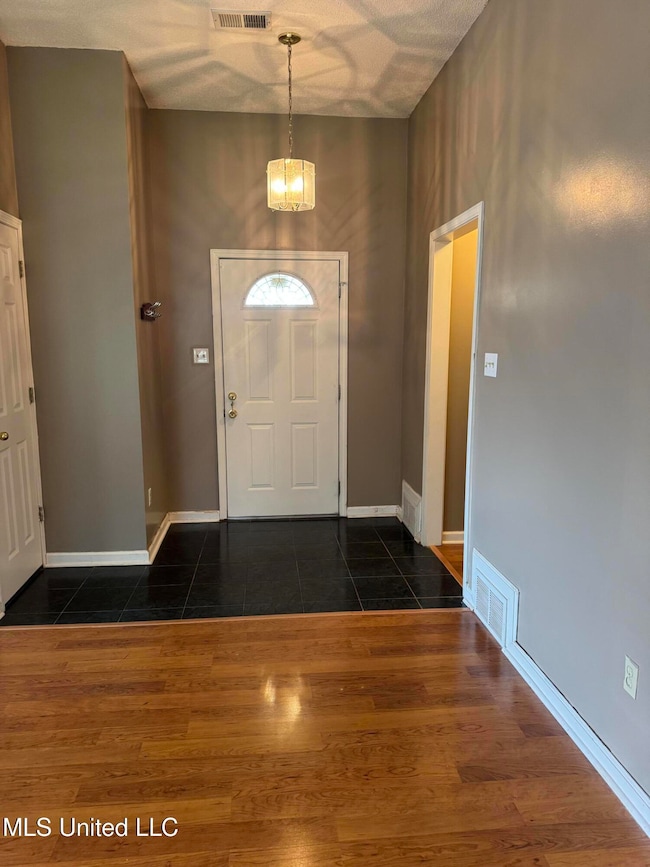
10069 Fox Chase Dr Olive Branch, MS 38654
Estimated payment $1,574/month
Highlights
- Ranch Style House
- Hydromassage or Jetted Bathtub
- No HOA
- Overpark Elementary School Rated A-
- High Ceiling
- 2 Car Direct Access Garage
About This Home
REDUCED! Welcome to easy living in the heart of Olive Branch! This charming 3 Bedroom, 2 Bathroom, all brick home sits on ONE Level and offers the perfect blend of comfort and convenience! Step inside to find a spacious, light filled living area with plenty of room to relax or entertain. The kitchen is thoughtfully laid out with ample cabinet space plus there is a pantry. Fridge, Washer & Dryer Remain, all 3 Sold As Is. Roomy primary suite with a walk in closet and large bathroom with double sinks with lots of counter space, separate tub & shower and stained glass window. Two additional nice sized bedrooms and a 2nd bathroom with skylight. Outside you'll love the low maintenance brick exterior and nice backyard ready for cook outs. Plus there is a large storage building for all your stuff! And there is a storm shelter that holds 8-10 people in the backyard. Pet Free Home! The Roof and the AC was Replaced in 2016. Located in a quiet neighborhood just minutes from shopping, schools, the hospital and everything Olive Branch has to offer. This home is move in ready and waiting for you.
Home Details
Home Type
- Single Family
Est. Annual Taxes
- $1,471
Year Built
- Built in 1998
Lot Details
- 0.28 Acre Lot
- Lot Dimensions are 86x143
- Privacy Fence
- Back Yard Fenced
- Irregular Lot
Parking
- 2 Car Direct Access Garage
- Driveway
Home Design
- Ranch Style House
- Brick Exterior Construction
- Slab Foundation
- Architectural Shingle Roof
Interior Spaces
- 1,643 Sq Ft Home
- High Ceiling
- Ceiling Fan
- Gas Log Fireplace
- Blinds
- Great Room with Fireplace
- Laminate Flooring
Kitchen
- Electric Range
- Dishwasher
- Disposal
Bedrooms and Bathrooms
- 3 Bedrooms
- 2 Full Bathrooms
- Double Vanity
- Hydromassage or Jetted Bathtub
- Separate Shower
Laundry
- Laundry Room
- Washer and Dryer
Home Security
- Storm Doors
- Fire and Smoke Detector
Outdoor Features
- Patio
- Exterior Lighting
- Outdoor Storage
Schools
- Over Park Elementary School
- Center Hill Middle School
- Center Hill High School
Utilities
- Cooling System Powered By Gas
- Central Heating and Cooling System
- Heating System Uses Natural Gas
- Natural Gas Connected
- Cable TV Available
Community Details
- No Home Owners Association
- Fox Hunt Subdivision
Listing and Financial Details
- Assessor Parcel Number 1067261700005900
Map
Home Values in the Area
Average Home Value in this Area
Tax History
| Year | Tax Paid | Tax Assessment Tax Assessment Total Assessment is a certain percentage of the fair market value that is determined by local assessors to be the total taxable value of land and additions on the property. | Land | Improvement |
|---|---|---|---|---|
| 2024 | $448 | $10,779 | $2,000 | $8,779 |
| 2023 | $448 | $10,779 | $0 | $0 |
| 2022 | $448 | $10,779 | $2,000 | $8,779 |
| 2021 | $448 | $10,779 | $2,000 | $8,779 |
| 2020 | $448 | $10,779 | $2,000 | $8,779 |
| 2019 | $448 | $10,779 | $2,000 | $8,779 |
| 2017 | $413 | $19,020 | $10,510 | $8,510 |
| 2016 | $413 | $10,510 | $2,000 | $8,510 |
| 2015 | $1,442 | $19,020 | $10,510 | $8,510 |
| 2014 | $469 | $10,917 | $0 | $0 |
| 2013 | $455 | $10,917 | $0 | $0 |
Property History
| Date | Event | Price | Change | Sq Ft Price |
|---|---|---|---|---|
| 07/22/2025 07/22/25 | Pending | -- | -- | -- |
| 06/12/2025 06/12/25 | Price Changed | $265,000 | -5.4% | $161 / Sq Ft |
| 05/10/2025 05/10/25 | For Sale | $280,000 | -- | $170 / Sq Ft |
Mortgage History
| Date | Status | Loan Amount | Loan Type |
|---|---|---|---|
| Closed | $101,000 | Balloon |
Similar Homes in Olive Branch, MS
Source: MLS United
MLS Number: 4112977
APN: 1067261700005900
- 10174 Fox Hunt Dr
- 7582 Fox Hunt Dr E
- 9897 Alexanders Ridge Dr
- 7750 Piney Ridge Cove
- 9861 Alexanders Ridge Dr
- 7669 Meadow Ridge Ln
- 7741 Meadow Ridge Ln
- 10578 Pecan View Dr
- 7868 Plantation Ridge Cove
- 10611 Pecan View Dr
- 7232 Maple Grove Rd
- 8014 Oxford Dr
- 10668 Stark Acres Rd
- 9816 Goodman Rd
- 6967 Green Way Cove
- 7228 Edgewater Dr
- Aspen Plan at Edgewater
- Nelson Plan at Edgewater
- Stratford Plan at Edgewater
- Carver Plan at Edgewater
