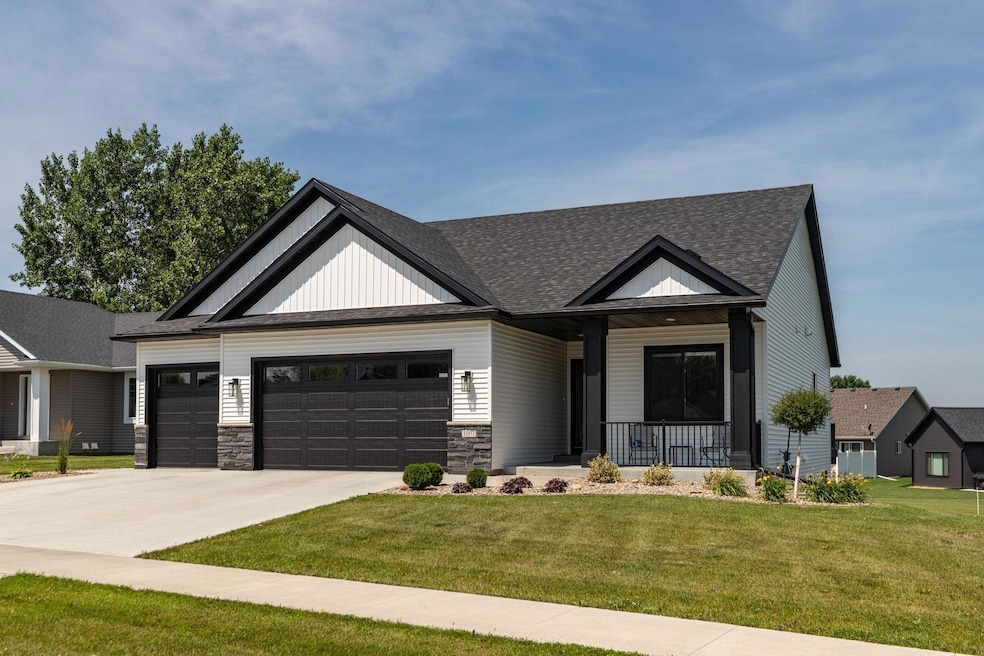1007 11th Ave NW Kasson, MN 55944
Estimated payment $2,948/month
Highlights
- No HOA
- Walk-In Pantry
- Fireplace
- Kasson-Mantorville Elementary School Rated A-
- Stainless Steel Appliances
- 3 Car Attached Garage
About This Home
Modern rambler layout featuring 4 bedrooms and 3 baths including a large main floor master with a walk-in closet and private master bath! You will love the open kitchen concept with ample cabinet space, a large walk-in pantry, stainless steel appliances, and granite countertops! Main floor living with laundry room, master bedroom with on suite bathroom, second bedroom and guest bathroom all on the main level. Newly finished basement in 2022 includes 2 additional bedrooms, living area, full bathroom, and large storage area. This home includes an air exchanger, gas lines installed for future gas fireplace, new gutters installed in 2023, and fresh landscaping completed in 2024. This home includes a much desired three car garage and situated on a beautiful lot. The large, maintenance free 12x14 Trex desk is perfect for entertaining or enjoying the quiet suburban evenings. Close to parks, schools, and shops! You will appreciate all the features of this home built with pride and confidence. This is a must see!
Home Details
Home Type
- Single Family
Est. Annual Taxes
- $5,458
Year Built
- Built in 2021
Lot Details
- 9,583 Sq Ft Lot
- Irregular Lot
Parking
- 3 Car Attached Garage
Interior Spaces
- 1-Story Property
- Fireplace
- Family Room
- Living Room
Kitchen
- Walk-In Pantry
- Microwave
- Dishwasher
- Stainless Steel Appliances
- Disposal
Bedrooms and Bathrooms
- 4 Bedrooms
Laundry
- Laundry Room
- Dryer
- Washer
Finished Basement
- Sump Pump
- Basement Window Egress
Additional Features
- Air Exchanger
- Forced Air Heating and Cooling System
Community Details
- No Home Owners Association
- Bigelow Voigt Eighth Sub Subdivision
Listing and Financial Details
- Assessor Parcel Number 241234007
Map
Home Values in the Area
Average Home Value in this Area
Tax History
| Year | Tax Paid | Tax Assessment Tax Assessment Total Assessment is a certain percentage of the fair market value that is determined by local assessors to be the total taxable value of land and additions on the property. | Land | Improvement |
|---|---|---|---|---|
| 2025 | $5,458 | $405,600 | $52,900 | $352,700 |
| 2024 | $5,508 | $409,100 | $52,100 | $357,000 |
| 2023 | $2,928 | $395,000 | $52,100 | $342,900 |
| 2022 | $18 | $216,100 | $52,100 | $164,000 |
Property History
| Date | Event | Price | Change | Sq Ft Price |
|---|---|---|---|---|
| 08/20/2025 08/20/25 | Price Changed | $467,900 | -2.5% | $187 / Sq Ft |
| 08/05/2025 08/05/25 | Price Changed | $479,900 | -1.1% | $192 / Sq Ft |
| 07/18/2025 07/18/25 | For Sale | $485,000 | -- | $194 / Sq Ft |
Purchase History
| Date | Type | Sale Price | Title Company |
|---|---|---|---|
| Warranty Deed | $475,000 | None Listed On Document | |
| Warranty Deed | $3,000 | Rochester Title |
Mortgage History
| Date | Status | Loan Amount | Loan Type |
|---|---|---|---|
| Open | $451,250 | Balloon |
Source: NorthstarMLS
MLS Number: 6758781
APN: 24.123.4007
- Townhome Plan at Bigelow-Voigt Eighth
- 1404 8th St NW
- 907 15th Ave NW
- 901 5th St NW
- 805 5th St NW
- 504 13th Ave NW
- 801 5th St NW
- 503 13th Ave NW
- 406 13th Ave NW
- 305 13th Ave NW
- 1403 2nd St NW
- 13 8th Ave NW
- 1400 Prairie Place NW
- 407 Mantorville Ave N
- 408 1st Ave NE
- 106 2nd Ave NE Unit C
- 603 10th St NE
- 502 5th Ave NE
- 2109 6th Ave NE
- 909 9th Ave NE
- 1005 11th Ave NW
- 905 3rd St SW
- 800 3rd St SW
- 104 1st St NW
- 707 5th Ave NW
- 224 4th St NW
- 739 Valley View Ct NE
- 308 9th Ave NE
- 1075 4th St NE
- 692 Stone Haven Dr
- 1874 4th St NE
- 5072 Cannon Ln NW
- 765 50th Ave NW
- 4871 Pines View Place NW
- 5073 51st St NW
- 3681 46th Ave NW
- 5041 Weatherstone Cir NW
- 3282 Portage Cir NW
- 5047 Florence Dr NW
- 4320 Marigold Place NW







