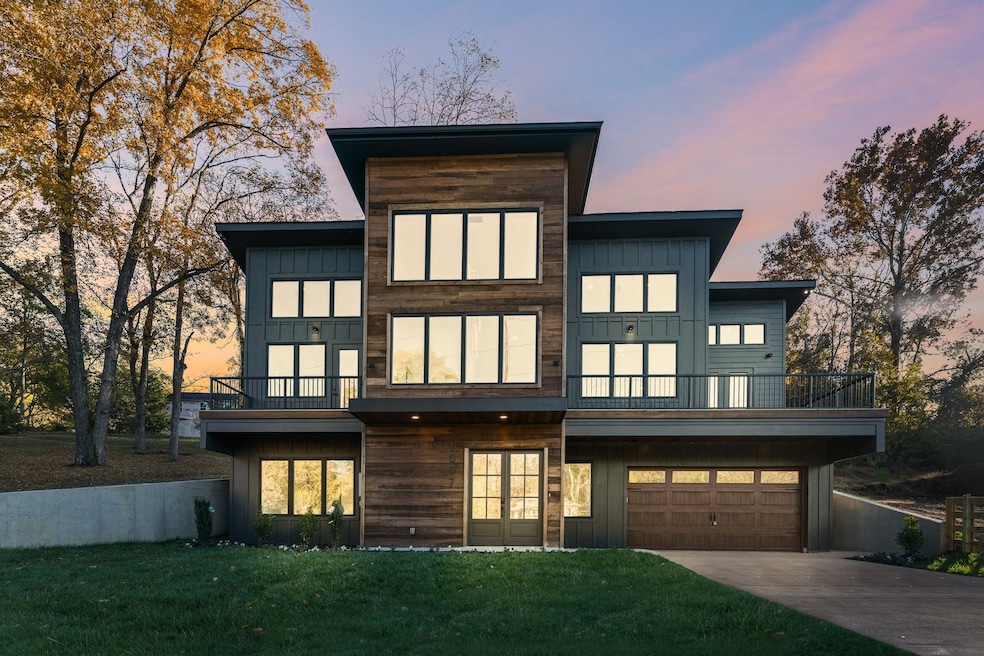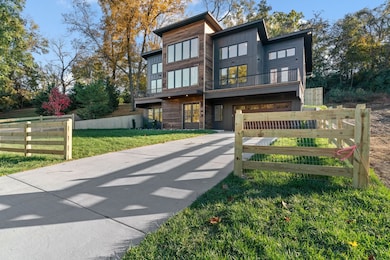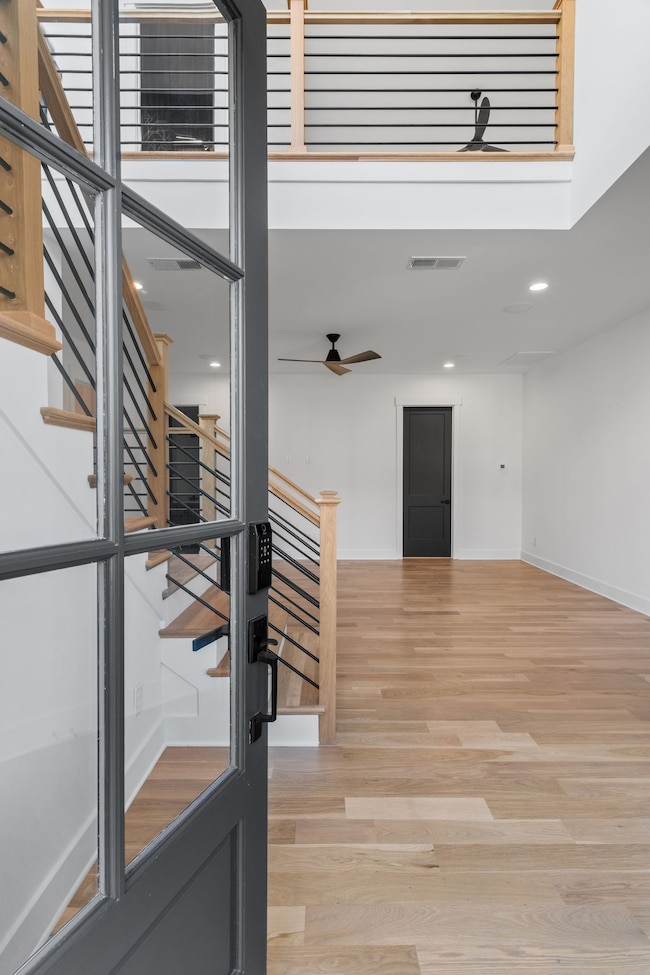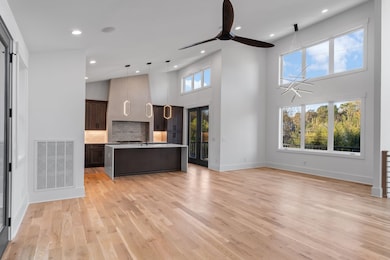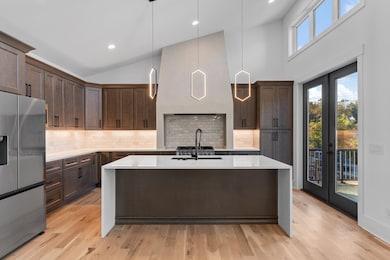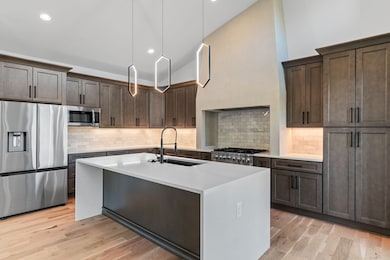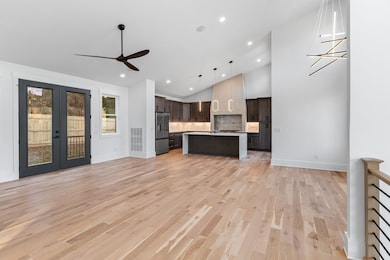1007 Antioch Pike Nashville, TN 37211
Glencliff NeighborhoodEstimated payment $4,165/month
Highlights
- Popular Property
- Deck
- Wooded Lot
- Open Floorplan
- Contemporary Architecture
- Vaulted Ceiling
About This Home
Luxurious Modern Retreat in Nashville’s Vibrant Heart – 3 Bed | 2.5 Bath | 2,409 SQFT minutes from Downtown!! Rare custom build unlike anything else. This property boasts MULTIPLE Decks, Vaulted Ceilings Throughout, Natural Sunlight, Modern Fixtures, Huge Kitchen, Bonus area downstairs with In-Law possibilities and much more. Property looks even better in person. 1 Year Builders Warranty offered. Listing goes live Friday, November 14th.
Listing Agent
Scout Realty Brokerage Phone: 6155985944 License #327442 Listed on: 11/11/2025
Home Details
Home Type
- Single Family
Est. Annual Taxes
- $1,907
Year Built
- Built in 2025
Lot Details
- 9,148 Sq Ft Lot
- Property is Fully Fenced
- Cleared Lot
- Wooded Lot
Parking
- 2 Car Attached Garage
- Front Facing Garage
- Garage Door Opener
- Driveway
Home Design
- Contemporary Architecture
- Asphalt Roof
- Wood Siding
- Hardboard
Interior Spaces
- 2,409 Sq Ft Home
- Property has 2 Levels
- Open Floorplan
- Built-In Features
- Vaulted Ceiling
- Ceiling Fan
- Entrance Foyer
- Great Room with Fireplace
- Interior Storage Closet
- Washer and Electric Dryer Hookup
- Wood Flooring
- Basement Fills Entire Space Under The House
- Property Views
Kitchen
- Oven or Range
- Dishwasher
Bedrooms and Bathrooms
- 3 Bedrooms | 1 Main Level Bedroom
- Walk-In Closet
- In-Law or Guest Suite
Home Security
- Carbon Monoxide Detectors
- Fire and Smoke Detector
Outdoor Features
- Balcony
- Deck
- Patio
- Porch
Schools
- Glencliff Elementary School
- Wright Middle School
- Glencliff High School
Utilities
- Central Heating and Cooling System
Community Details
- No Home Owners Association
Listing and Financial Details
- Property Available on 11/6/25
- Tax Lot 3
- Assessor Parcel Number 13300014800
Map
Home Values in the Area
Average Home Value in this Area
Property History
| Date | Event | Price | List to Sale | Price per Sq Ft |
|---|---|---|---|---|
| 11/14/2025 11/14/25 | Price Changed | $760,000 | -1.9% | $315 / Sq Ft |
| 11/14/2025 11/14/25 | For Sale | $775,000 | 0.0% | $322 / Sq Ft |
| 11/12/2025 11/12/25 | Price Changed | $775,000 | -- | $322 / Sq Ft |
Source: Realtracs
MLS Number: 3043790
- 3397 Mimosa Dr
- 3383 Mimosa Dr
- 1053 Antioch Pike
- 3318 Dumas Dr
- 3325 Dumas Dr
- 1042 Noble Loop Unit 31
- 1050 Noble Loop Unit 29
- 224 Brevard Ct
- 1065 Noble Place Loop Unit 89
- 1202 Valerie Ln Unit 76
- 1204 Valerie Ln Unit 75
- 1206 Valerie Ln Unit 74
- 1208 Valerie Ln Unit 73
- 1317 Shannon Ln Unit 86
- Aspen Plan at Noble Place Townhomes
- Willow Plan at Noble Place Townhomes
- Juniper Plan at Noble Place Townhomes
- Camelia Plan at Noble Place Townhomes
- 1108 Noble Loop
- 932 Drummond Dr
- 100 Antioch Pike
- 231 Bridgeway Cir
- 3315 Dumas Dr
- 1060 Noble Loop Unit 24
- 1002 Noble Loop Unit 50
- 1307 Shannon Ln Unit 81
- 141 Neese Dr
- 3337 Mimosa Dr
- 229 Shawn Dr
- 365 Paragon Mills Rd
- 126 Tallwood Dr
- 3928 Atkins Dr
- 4807 Jeffery Dr
- 200 Paragon Mills Rd
- 30 E Thompson Ln Unit B
- 30 E Thompson Ln Unit A
- 3848 Sam Boney Dr
- 2929 Selena Dr Unit 7
- 202 Redd Ct
- 100 Tanglewood Ct
