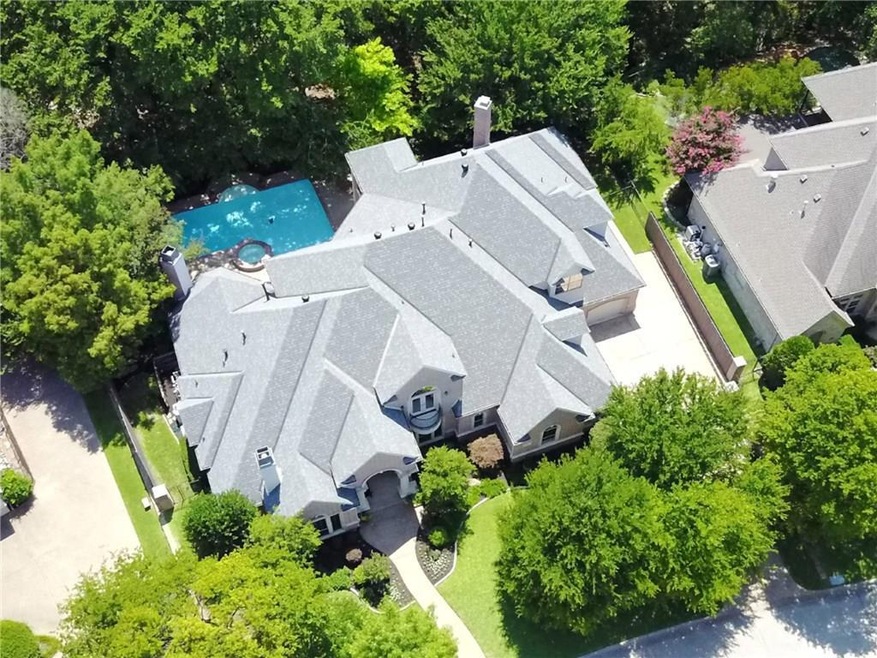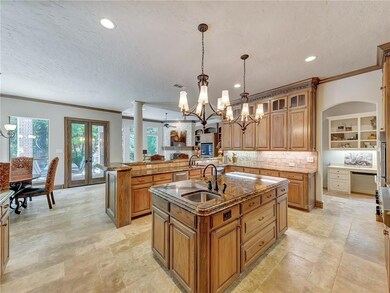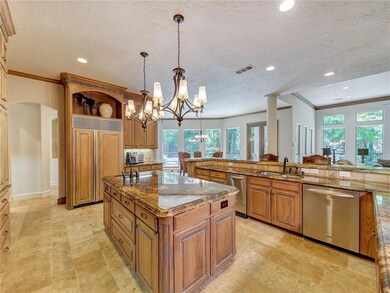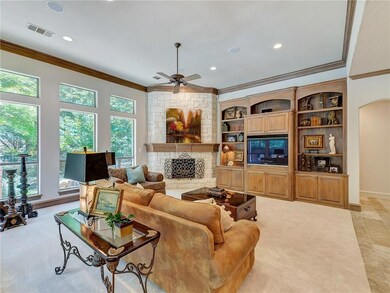
1007 Ashlawn Dr Southlake, TX 76092
Highlights
- Tennis Courts
- Heated Pool and Spa
- Gated Community
- Carroll Elementary School Rated A+
- Home fronts a creek
- Lake View
About This Home
As of November 2024Pristine 5 Bed 4.1 Bath 3 Car Home w Pool & Spa all Backing to Greenbelt in Southlake’s only Gated & Guarded Community. Luxury Amenities Incl Extensive Mix of Thick French Travertine Stone, Limestone, French Farmhouse Brick, 24 Carat Gold Leaf on Foyer Dome, Italian & Brazilian Granite & Much More! Private Home Office, Formals, Gourmet Kitchen w Breakfast Bar, Island, Brazilian Granite, Double Ovens, Gas Cooktop, Built In Refrigerator & 2nd Sink. Private Master Suite Overlooks Pool, Patio Access, Large Bath w Sep Vanities, Jetted Tub & His & Hers Walk In Closets. Media & Game Room Up w Wet Bar. Outdoor Kitchen Adjoins Covered Dining & Firepit. Backyard Sanctuary Offers Solace & Privacy w Access to Greenbelt.
Last Agent to Sell the Property
Compass RE Texas, LLC License #0506402 Listed on: 06/08/2018

Home Details
Home Type
- Single Family
Est. Annual Taxes
- $29,885
Year Built
- Built in 1998
Lot Details
- 0.38 Acre Lot
- Home fronts a creek
- Gated Home
- Stone Wall
- Wrought Iron Fence
- Brick Fence
- Landscaped
- Interior Lot
- Sprinkler System
- Many Trees
- Garden
- Large Grassy Backyard
HOA Fees
- $167 Monthly HOA Fees
Parking
- 3 Car Attached Garage
- Front Facing Garage
- Side Facing Garage
- Garage Door Opener
Home Design
- Traditional Architecture
- Brick Exterior Construction
- Slab Foundation
- Composition Roof
Interior Spaces
- 6,419 Sq Ft Home
- 2-Story Property
- Wet Bar
- Dual Staircase
- Sound System
- Wired For A Flat Screen TV
- Dry Bar
- Wainscoting
- Vaulted Ceiling
- Ceiling Fan
- Decorative Lighting
- 4 Fireplaces
- Wood Burning Fireplace
- Gas Log Fireplace
- Stone Fireplace
- Electric Fireplace
- ENERGY STAR Qualified Windows
- Window Treatments
- Lake Views
Kitchen
- Double Oven
- Gas Oven or Range
- Plumbed For Gas In Kitchen
- Commercial Range
- Indoor Grill
- Gas Cooktop
- Commercial Grade Vent
- Built-In Refrigerator
- Ice Maker
- Dishwasher
- Disposal
Flooring
- Wood
- Carpet
- Stone
Bedrooms and Bathrooms
- 5 Bedrooms
- Fireplace in Primary Bedroom
Laundry
- Full Size Washer or Dryer
- Washer and Gas Dryer Hookup
Home Security
- Burglar Security System
- Security Lights
- Carbon Monoxide Detectors
- Fire and Smoke Detector
- Fire Sprinkler System
Eco-Friendly Details
- Energy-Efficient Appliances
Pool
- Heated Pool and Spa
- Heated Lap Pool
- Heated In Ground Pool
- Gunite Pool
- Sport pool features two shallow ends and a deeper center
- Pool Water Feature
- Pool Sweep
- Diving Board
Outdoor Features
- Tennis Courts
- Sport Court
- Balcony
- Covered patio or porch
- Fire Pit
- Exterior Lighting
- Attached Grill
- Rain Gutters
Schools
- Carroll Elementary School
- Dawson Middle School
- Eubanks Middle School
- Carroll High School
Utilities
- Central Heating and Cooling System
- Vented Exhaust Fan
- Heating System Uses Natural Gas
- Underground Utilities
- Gas Water Heater
- High Speed Internet
- Satellite Dish
- Cable TV Available
Listing and Financial Details
- Legal Lot and Block 25 / 6
- Assessor Parcel Number 06945562
- $28,774 per year unexempt tax
Community Details
Overview
- Association fees include maintenance structure, management fees, security
- Monticello Estates HOA, Phone Number (682) 251-7695
- Monticello Estates Subdivision
- Mandatory home owners association
- Greenbelt
Recreation
- Tennis Courts
- Park
- Jogging Path
Security
- Security Guard
- Fenced around community
- Gated Community
Ownership History
Purchase Details
Home Financials for this Owner
Home Financials are based on the most recent Mortgage that was taken out on this home.Purchase Details
Purchase Details
Home Financials for this Owner
Home Financials are based on the most recent Mortgage that was taken out on this home.Purchase Details
Home Financials for this Owner
Home Financials are based on the most recent Mortgage that was taken out on this home.Purchase Details
Home Financials for this Owner
Home Financials are based on the most recent Mortgage that was taken out on this home.Purchase Details
Home Financials for this Owner
Home Financials are based on the most recent Mortgage that was taken out on this home.Purchase Details
Home Financials for this Owner
Home Financials are based on the most recent Mortgage that was taken out on this home.Similar Homes in Southlake, TX
Home Values in the Area
Average Home Value in this Area
Purchase History
| Date | Type | Sale Price | Title Company |
|---|---|---|---|
| Deed | -- | Capital Title | |
| Warranty Deed | -- | None Listed On Document | |
| Warranty Deed | -- | None Listed On Document | |
| Warranty Deed | -- | First American Title | |
| Vendors Lien | $1,125,000 | Allegiance Title Co | |
| Vendors Lien | -- | None Available | |
| Vendors Lien | -- | First American Title Co | |
| Warranty Deed | -- | First American Title Company | |
| Warranty Deed | -- | Trinity Western Title Co |
Mortgage History
| Date | Status | Loan Amount | Loan Type |
|---|---|---|---|
| Open | $200,000 | New Conventional | |
| Previous Owner | $875,000 | New Conventional | |
| Previous Owner | $900,000 | Purchase Money Mortgage | |
| Previous Owner | $290,000 | Unknown | |
| Previous Owner | $500,000 | Purchase Money Mortgage | |
| Previous Owner | $640,400 | Unknown | |
| Previous Owner | $631,450 | Unknown | |
| Previous Owner | $650,000 | No Value Available | |
| Previous Owner | $95,250 | No Value Available |
Property History
| Date | Event | Price | Change | Sq Ft Price |
|---|---|---|---|---|
| 11/22/2024 11/22/24 | Sold | -- | -- | -- |
| 10/29/2024 10/29/24 | Pending | -- | -- | -- |
| 10/25/2024 10/25/24 | Price Changed | $2,090,000 | -8.7% | $330 / Sq Ft |
| 09/20/2024 09/20/24 | For Sale | $2,290,000 | +27.2% | $361 / Sq Ft |
| 08/11/2022 08/11/22 | Sold | -- | -- | -- |
| 07/26/2022 07/26/22 | Pending | -- | -- | -- |
| 07/06/2022 07/06/22 | For Sale | $1,799,999 | +44.0% | $284 / Sq Ft |
| 07/26/2018 07/26/18 | Sold | -- | -- | -- |
| 06/21/2018 06/21/18 | Pending | -- | -- | -- |
| 06/08/2018 06/08/18 | For Sale | $1,250,000 | -- | $195 / Sq Ft |
Tax History Compared to Growth
Tax History
| Year | Tax Paid | Tax Assessment Tax Assessment Total Assessment is a certain percentage of the fair market value that is determined by local assessors to be the total taxable value of land and additions on the property. | Land | Improvement |
|---|---|---|---|---|
| 2024 | $29,885 | $1,687,000 | $285,075 | $1,401,925 |
| 2023 | $29,885 | $1,796,999 | $285,075 | $1,511,924 |
| 2022 | $29,134 | $1,555,719 | $190,050 | $1,365,669 |
| 2021 | $27,991 | $1,252,280 | $190,050 | $1,062,230 |
| 2020 | $25,654 | $1,116,059 | $225,000 | $891,059 |
| 2019 | $29,807 | $1,230,918 | $337,500 | $893,418 |
| 2018 | $27,509 | $1,194,360 | $300,000 | $894,360 |
| 2017 | $29,045 | $1,171,836 | $262,500 | $909,336 |
| 2016 | $26,783 | $1,080,558 | $262,500 | $818,058 |
| 2015 | $22,770 | $1,078,373 | $112,500 | $965,873 |
| 2014 | $22,770 | $935,200 | $112,500 | $822,700 |
Agents Affiliated with this Home
-
Michael Cunningham

Seller's Agent in 2024
Michael Cunningham
Ebby Halliday
(817) 654-8445
1 in this area
102 Total Sales
-
Susan Daniels
S
Seller Co-Listing Agent in 2024
Susan Daniels
Ebby Halliday
1 in this area
48 Total Sales
-
Rebekah Gilbert

Buyer's Agent in 2024
Rebekah Gilbert
Century 21 Mike Bowman, Inc.
(817) 913-3255
5 in this area
263 Total Sales
-
Susan Gilchrest

Seller's Agent in 2022
Susan Gilchrest
Ebby Halliday
(817) 718-1242
86 in this area
171 Total Sales
-
Kelly Marcontell

Seller Co-Listing Agent in 2022
Kelly Marcontell
Ebby Halliday
(972) 743-9171
92 in this area
196 Total Sales
-
Judy Parsons

Buyer's Agent in 2022
Judy Parsons
Compass RE Texas, LLC.
(972) 567-5539
2 in this area
85 Total Sales
Map
Source: North Texas Real Estate Information Systems (NTREIS)
MLS Number: 13862166
APN: 06945562
- 800 Windmere Ct
- 1308 Lakeway Dr
- 1002 Hidden Knoll Ct
- 1415 Cambridge Crossing
- 517 Timber Lake Dr
- 504 Glenbrook Ct
- 1412 Stone Lakes Dr
- 308 Waterford Ct
- 1309 Normandy Ct
- 1209 Wyndham Hill Ln
- 700 Dover Place
- 900 Kingsbury Way
- 904 Stratford Dr
- 105 Harvard Dr
- 209 Timber Lake Dr
- 1221 Wyndham Hill Ln
- 1201 Oakhurst Dr
- 821 Longhorn Hollow
- 1306 Lexington Square
- 8005 Jefferson Cir






