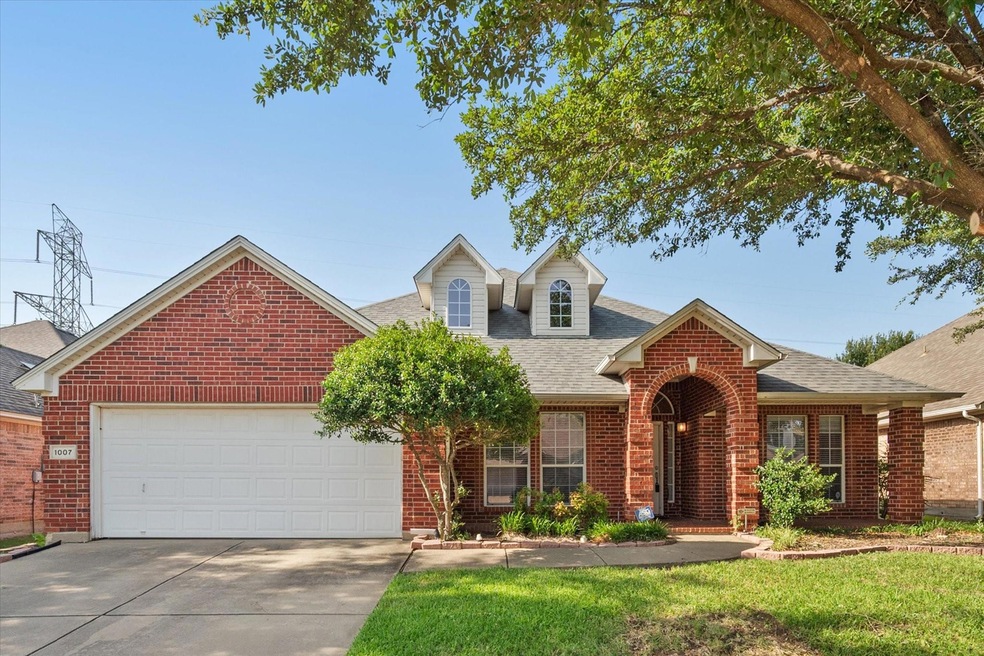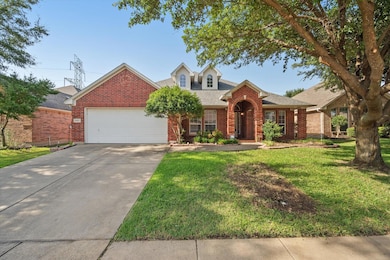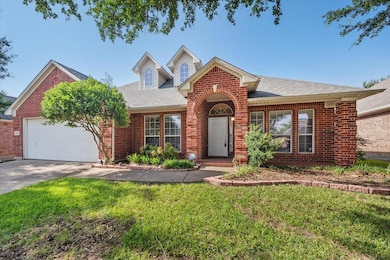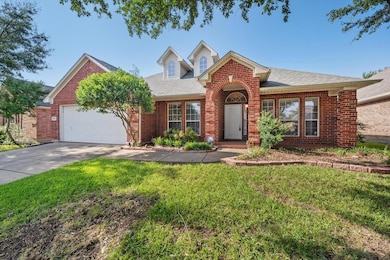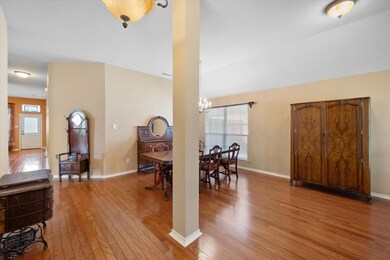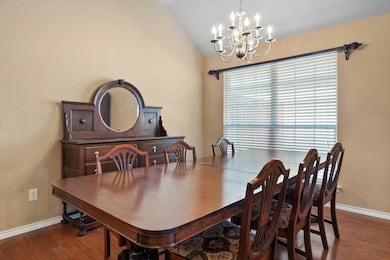
1007 Boscombe Ct Grand Prairie, TX 75052
Westchester NeighborhoodHighlights
- Traditional Architecture
- Covered patio or porch
- 2 Car Attached Garage
- Wood Flooring
- Cul-De-Sac
- Walk-In Closet
About This Home
As of September 2024Welcome to this charming 3 bedroom, 2 bath home nestled on an oversized lot in a serene neighborhood. Upon entry, you're greeted by a spacious and private office or flex space, ideal for remote work or creative pursuits. The formal dining room and den offer an elegant setting for gatherings and entertaining.The heart of the home is the inviting kitchen, centrally located and designed for convenience with ample storage, counter space and island. Adjacent is a cozy living area featuring a fireplace, perfect for relaxing evenings. The 3 bedrooms feature berber carpet with wood flooring and tile throughout rest of home. The primary bedroom features an en-suite bathroom with double sink vanity, garden tub and separate shower with large walk in closet. Outside, the fully landscaped backyard provides a tranquil retreat, complete with mature trees and a patio area ideal for entertaining or enjoying morning coffee. This home offers a rare opportunity to own in a sought-after neighborhood.
Last Agent to Sell the Property
Keller Williams Fort Worth Brokerage Phone: 817-920-7700 License #0709185 Listed on: 07/17/2024

Home Details
Home Type
- Single Family
Est. Annual Taxes
- $8,300
Year Built
- Built in 2003
Lot Details
- 9,060 Sq Ft Lot
- Cul-De-Sac
- Wood Fence
- Sprinkler System
- Back Yard
HOA Fees
- $31 Monthly HOA Fees
Parking
- 2 Car Attached Garage
- Front Facing Garage
- Garage Door Opener
- Driveway
Home Design
- Traditional Architecture
- Brick Exterior Construction
- Slab Foundation
- Composition Roof
Interior Spaces
- 2,473 Sq Ft Home
- 1-Story Property
- Ceiling Fan
- Self Contained Fireplace Unit Or Insert
- Fireplace Features Blower Fan
- Electric Fireplace
- Window Treatments
- Living Room with Fireplace
- Washer and Electric Dryer Hookup
Kitchen
- Electric Oven
- Electric Cooktop
- Dishwasher
- Kitchen Island
Flooring
- Wood
- Carpet
- Laminate
Bedrooms and Bathrooms
- 3 Bedrooms
- Walk-In Closet
- 2 Full Bathrooms
Home Security
- Home Security System
- Fire and Smoke Detector
Outdoor Features
- Covered patio or porch
Schools
- Dickinson Elementary School
- South Grand Prairie High School
Utilities
- Central Heating and Cooling System
- Electric Water Heater
Community Details
- Association fees include management
- Amesbury Estates HOA
- Amesbury Estates Subdivision
Listing and Financial Details
- Legal Lot and Block 9 / 5
- Assessor Parcel Number 28003700050090000
Ownership History
Purchase Details
Purchase Details
Home Financials for this Owner
Home Financials are based on the most recent Mortgage that was taken out on this home.Similar Homes in Grand Prairie, TX
Home Values in the Area
Average Home Value in this Area
Purchase History
| Date | Type | Sale Price | Title Company |
|---|---|---|---|
| Warranty Deed | -- | Capital Title | |
| Vendors Lien | -- | Drh Title Co |
Mortgage History
| Date | Status | Loan Amount | Loan Type |
|---|---|---|---|
| Previous Owner | $117,889 | New Conventional | |
| Previous Owner | $135,000 | Purchase Money Mortgage |
Property History
| Date | Event | Price | Change | Sq Ft Price |
|---|---|---|---|---|
| 07/15/2025 07/15/25 | For Sale | $392,000 | +0.8% | $159 / Sq Ft |
| 09/09/2024 09/09/24 | Sold | -- | -- | -- |
| 08/25/2024 08/25/24 | Pending | -- | -- | -- |
| 08/15/2024 08/15/24 | Price Changed | $389,000 | -2.3% | $157 / Sq Ft |
| 07/24/2024 07/24/24 | For Sale | $398,000 | -- | $161 / Sq Ft |
Tax History Compared to Growth
Tax History
| Year | Tax Paid | Tax Assessment Tax Assessment Total Assessment is a certain percentage of the fair market value that is determined by local assessors to be the total taxable value of land and additions on the property. | Land | Improvement |
|---|---|---|---|---|
| 2024 | $1,610 | $401,070 | $70,000 | $331,070 |
| 2023 | $1,610 | $360,820 | $60,000 | $300,820 |
| 2022 | $9,153 | $360,820 | $60,000 | $300,820 |
| 2021 | $7,584 | $285,360 | $60,000 | $225,360 |
| 2020 | $7,638 | $270,880 | $50,000 | $220,880 |
| 2019 | $7,432 | $254,390 | $35,000 | $219,390 |
| 2018 | $7,433 | $254,390 | $35,000 | $219,390 |
| 2017 | $6,512 | $223,050 | $35,000 | $188,050 |
| 2016 | $5,922 | $202,840 | $30,000 | $172,840 |
| 2015 | $3,203 | $189,510 | $30,000 | $159,510 |
| 2014 | $3,203 | $171,040 | $30,000 | $141,040 |
Agents Affiliated with this Home
-
Tien Phan
T
Seller's Agent in 2025
Tien Phan
Modern Realty
(817) 676-3841
8 in this area
43 Total Sales
-
Danielle Adama
D
Seller's Agent in 2024
Danielle Adama
Keller Williams Fort Worth
(817) 501-5326
1 in this area
65 Total Sales
Map
Source: North Texas Real Estate Information Systems (NTREIS)
MLS Number: 20673678
APN: 28003700050090000
- 920 Polo Rd
- 4507 Stones River Rd
- 1502 Santa fe Trail
- 4508 Champion Hill Dr
- 4507 Harpers Ferry Dr
- 1611 Summertree Ln
- 1518 Coffeyville Trail
- 1606 Coffeyville Trail
- 3900 S Robinson Rd
- 4524 Rosedale Dr
- 4555 Chase Ct
- 4421 Rosedale Dr
- 1814 Independence Ct
- 128 Browning Ln
- 2401 Apex Ave
- 2405 Ascent Ln
- 2406 Rise Ridge
- 3629 Unity Ln
- 2414 Rise Ridge Rd
- 2338 Skyward St
