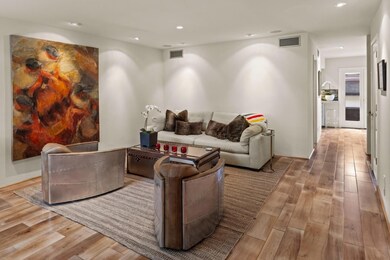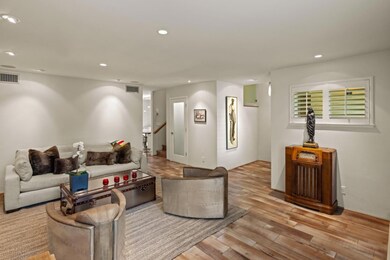
1007 Brentwood Ct Pacific Grove, CA 93950
Estimated payment $8,811/month
Highlights
- Wood Flooring
- Quartz Countertops
- 2 Car Detached Garage
- Forest Grove Elementary School Rated A
- Neighborhood Views
- Entertainment System
About This Home
Nestled among majestic oaks in a prime Pacific Grove location, this exceptional 3 bed 2.5 bath condo - featuring all 3 bedrooms and 2 full baths upstairs with a convenient half bath on the main level - offers a rare blend of luxury, comfort, and convenience, just a short walk to Asilomar Beach and Spanish Bay. Every detail has been thoughtfully curated with high-end finishes and custom upgrades. The chefs kitchen boasts a new Wolf range, Sub-Zero refrigerator, Miele appliances, Italian cabinetry, quartz countertops, and a reverse osmosis water filtration system. Dual-paned windows with plantation shutters, custom doors, engineered wood floors, and newer bedroom carpet add to the elegance. Modern amenities include recessed lighting, Bose speakers, and a Nest thermostat for remote climate control. The private patio is a retreat with modern concrete, built-in fire pit, and fountain, ideal for relaxing or entertaining. Ample storage by California Closets, including a built-in wine rack. Finished 2 car garage with extra storage.This is a rare turnkey opportunity in one of the Peninsulas most desirable coastal settings.
Listing Agent
J.R. Rouse Properties Group
Sotheby’s International Realty License #70010296 Listed on: 07/16/2025
Open House Schedule
-
Saturday, September 06, 20251:00 to 3:00 pm9/6/2025 1:00:00 PM +00:009/6/2025 3:00:00 PM +00:00Welcome to 1007 Brentwood Ct open house. Hope to see you there! 1:00 - 3:00 pmAdd to Calendar
Property Details
Home Type
- Condominium
Est. Annual Taxes
- $10,434
Year Built
- Built in 1972
HOA Fees
- $626 Monthly HOA Fees
Parking
- 2 Car Detached Garage
- Guest Parking
- Off-Street Parking
Home Design
- Composition Roof
- Concrete Perimeter Foundation
Interior Spaces
- 1,488 Sq Ft Home
- 2-Story Property
- Entertainment System
- Gas Log Fireplace
- Dining Area
- Neighborhood Views
- Alarm System
- Washer and Dryer
Kitchen
- Oven or Range
- Gas Cooktop
- Dishwasher
- Quartz Countertops
- Disposal
Flooring
- Wood
- Carpet
- Tile
- Vinyl
Bedrooms and Bathrooms
- 3 Bedrooms
- Walk-In Closet
- Remodeled Bathroom
- Bathroom on Main Level
- Bathtub with Shower
- Bathtub Includes Tile Surround
- Walk-in Shower
Outdoor Features
- Fire Pit
- Barbecue Area
Utilities
- Forced Air Heating System
- Water Filtration System
- Cable TV Available
Community Details
- Association fees include common area electricity, common area gas, exterior painting, insurance, landscaping / gardening, maintenance - road, roof, water
- Terrra Vista HOA Management Association
Listing and Financial Details
- Assessor Parcel Number 007-701-017-000
Map
Home Values in the Area
Average Home Value in this Area
Tax History
| Year | Tax Paid | Tax Assessment Tax Assessment Total Assessment is a certain percentage of the fair market value that is determined by local assessors to be the total taxable value of land and additions on the property. | Land | Improvement |
|---|---|---|---|---|
| 2025 | $10,434 | $1,004,422 | $614,955 | $389,467 |
| 2024 | $10,434 | $984,729 | $602,898 | $381,831 |
| 2023 | $9,942 | $965,422 | $591,077 | $374,345 |
| 2022 | $9,027 | $830,000 | $508,000 | $322,000 |
| 2021 | $7,740 | $702,000 | $430,000 | $272,000 |
| 2020 | $7,322 | $671,000 | $411,000 | $260,000 |
| 2019 | $7,262 | $674,000 | $413,000 | $261,000 |
| 2018 | $7,171 | $666,000 | $408,000 | $258,000 |
| 2017 | $7,075 | $655,000 | $401,000 | $254,000 |
| 2016 | $6,656 | $603,000 | $369,000 | $234,000 |
| 2015 | $5,804 | $527,000 | $323,000 | $204,000 |
| 2014 | $5,218 | $475,000 | $291,000 | $184,000 |
Property History
| Date | Event | Price | Change | Sq Ft Price |
|---|---|---|---|---|
| 08/26/2025 08/26/25 | Price Changed | $1,345,000 | -3.6% | $904 / Sq Ft |
| 07/16/2025 07/16/25 | For Sale | $1,395,000 | -- | $938 / Sq Ft |
Purchase History
| Date | Type | Sale Price | Title Company |
|---|---|---|---|
| Interfamily Deed Transfer | -- | Chicago Title Company | |
| Interfamily Deed Transfer | -- | Chicago Title Company | |
| Interfamily Deed Transfer | -- | None Available | |
| Grant Deed | $735,000 | Chicago Title | |
| Interfamily Deed Transfer | -- | -- | |
| Grant Deed | $433,000 | First American Title |
Mortgage History
| Date | Status | Loan Amount | Loan Type |
|---|---|---|---|
| Open | $293,500 | New Conventional | |
| Closed | $250,000 | Commercial | |
| Closed | $483,000 | New Conventional | |
| Closed | $587,200 | Fannie Mae Freddie Mac | |
| Previous Owner | $388,000 | Unknown | |
| Previous Owner | $346,400 | No Value Available | |
| Closed | $43,000 | No Value Available |
Similar Homes in Pacific Grove, CA
Source: MLSListings
MLS Number: ML82014843
APN: 007-701-017-000
- 710 Redwood Ln
- 616 Sage Ct
- 38 Country Club Gate
- 605 Sage Ct
- 605 Acorn Ct
- 1113 Patterson Ln
- 1034 Hillside Ave
- 1015 Hillside Ave
- 3 Glen Lake Dr
- 1207 David Ave
- 1208 Presidio Blvd
- 3016 Ransford Cir Unit 22
- 1222 Lincoln Ave
- 712 Sunset Dr
- 2896 Ransford Ave
- 330 Stuart Ave
- 352 Bishop Ave
- 879 Lottie St
- 700 Rosemont Ave
- 1067 Ortega Rd
- 920 Hillcrest Ct
- 551 Gibson Ave
- 1012 Pacific Grove Ln
- 19 Wyndemere Way
- 311 Eardley Ave
- 639 Belden St
- 621 Mcclellan Ave Unit Studio
- 1141 Lighthouse Ave
- 4113 Crest Rd
- 715 Cass St
- 57 Soledad Dr
- 66 Mar Vista Dr
- 1 La Playa St
- 201 Glenwood Cir
- 300 Glenwood Cir Unit 160
- 300 Glenwood Cir
- 500 Glenwood Cir
- 24826 Santa fe St Unit Santa Fe apt b
- 24971 N Carmel Hills Dr
- 8 Mission St Unit 2






