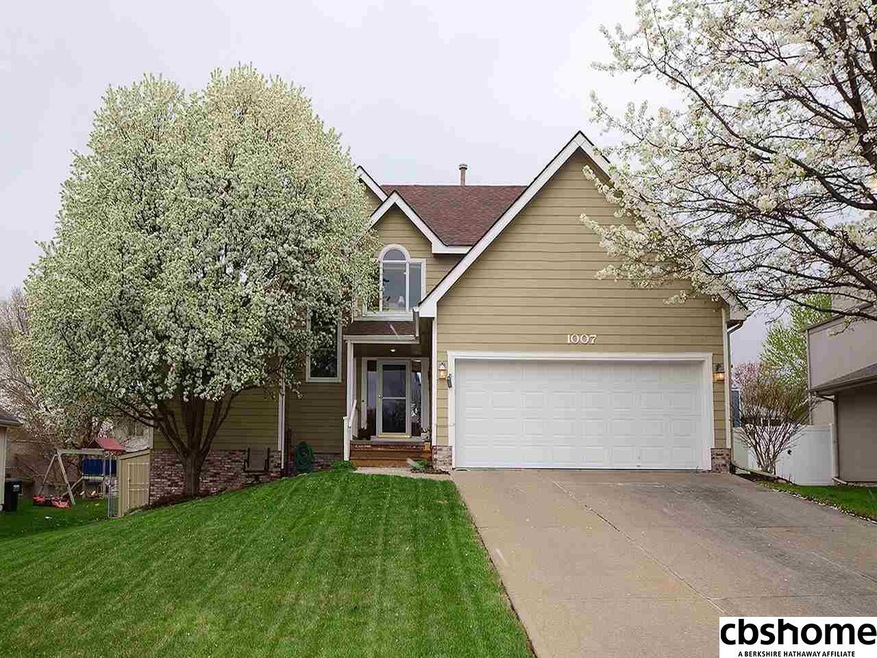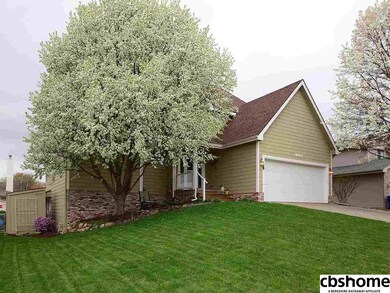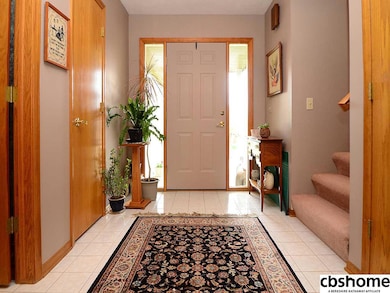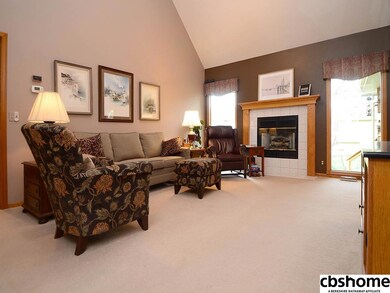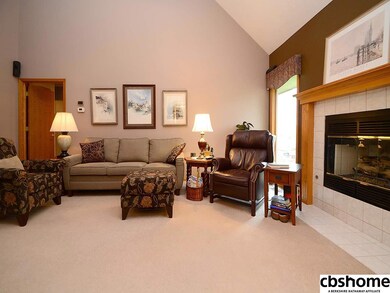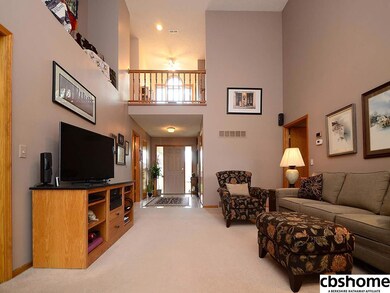
1007 Bryn Mawr Dr Papillion, NE 68046
Northeast Papillion NeighborhoodHighlights
- Home fronts a pond
- Covered Deck
- Wood Flooring
- Tara Heights Elementary School Rated A-
- Cathedral Ceiling
- No HOA
About This Home
As of May 2022Fantastic open 1.5 story 3 bdrm, 4 bath,2 car with tons of updates & vaulted ceilings. Kitchen is perfect for large gatherings complete with engineered floors, eating area, sitting area, pantry, pull out drawers and tons of work space. Main floor laundry. Main floor mstr bdrm w/walk-in closet, modern bath, dual sinks, & porcelain tile. Bonus alcove upstairs. New windows, fireplace, covered deck, pond, fenced backyard, cement siding, unfinished walk-out basement - make it your own!
Last Agent to Sell the Property
Better Homes and Gardens R.E. License #0730004 Listed on: 04/15/2015

Co-Listed By
Raquel Ahlvers
CBSHOME Real Estate 159 Dodge License #0850070
Last Buyer's Agent
Sue Schreiner
NP Dodge RE Sales Inc 204Dodge License #20140019
Home Details
Home Type
- Single Family
Est. Annual Taxes
- $4,121
Year Built
- Built in 1994
Lot Details
- Lot Dimensions are 74 x 108
- Home fronts a pond
- Chain Link Fence
- Sprinkler System
Parking
- 2 Car Attached Garage
Home Design
- Composition Roof
Interior Spaces
- 1,861 Sq Ft Home
- 1.5-Story Property
- Cathedral Ceiling
- Living Room with Fireplace
- Dining Area
- Walk-Out Basement
Kitchen
- Oven
- Microwave
- Dishwasher
- Disposal
Flooring
- Wood
- Wall to Wall Carpet
- Vinyl
Bedrooms and Bathrooms
- 3 Bedrooms
- Walk-In Closet
Outdoor Features
- Covered Deck
- Porch
Schools
- Tara Heights Elementary School
- Papillion Middle School
- Papillion-La Vista High School
Utilities
- Humidifier
- Forced Air Heating and Cooling System
- Heating System Uses Gas
- Cable TV Available
Community Details
- No Home Owners Association
- Summerfield Subdivision
Listing and Financial Details
- Assessor Parcel Number 011176741
- Tax Block 80
Ownership History
Purchase Details
Home Financials for this Owner
Home Financials are based on the most recent Mortgage that was taken out on this home.Purchase Details
Home Financials for this Owner
Home Financials are based on the most recent Mortgage that was taken out on this home.Purchase Details
Home Financials for this Owner
Home Financials are based on the most recent Mortgage that was taken out on this home.Similar Home in Papillion, NE
Home Values in the Area
Average Home Value in this Area
Purchase History
| Date | Type | Sale Price | Title Company |
|---|---|---|---|
| Warranty Deed | $330,000 | Nebraska Title | |
| Warranty Deed | $242,000 | Charter Title & Escrow Inc | |
| Warranty Deed | $208,000 | Titlecore National Llc |
Mortgage History
| Date | Status | Loan Amount | Loan Type |
|---|---|---|---|
| Open | $264,000 | New Conventional | |
| Previous Owner | $247,230 | VA | |
| Previous Owner | $247,203 | VA | |
| Previous Owner | $194,851 | No Value Available | |
| Previous Owner | $136,500 | New Conventional | |
| Previous Owner | $139,000 | New Conventional | |
| Previous Owner | $145,000 | Fannie Mae Freddie Mac |
Property History
| Date | Event | Price | Change | Sq Ft Price |
|---|---|---|---|---|
| 05/27/2022 05/27/22 | Sold | $330,000 | 0.0% | $158 / Sq Ft |
| 03/30/2022 03/30/22 | Pending | -- | -- | -- |
| 03/29/2022 03/29/22 | For Sale | $330,000 | +36.4% | $158 / Sq Ft |
| 08/09/2018 08/09/18 | Sold | $242,000 | 0.0% | $121 / Sq Ft |
| 07/09/2018 07/09/18 | Pending | -- | -- | -- |
| 07/05/2018 07/05/18 | For Sale | $242,000 | +16.6% | $121 / Sq Ft |
| 06/10/2015 06/10/15 | Sold | $207,500 | 0.0% | $111 / Sq Ft |
| 04/17/2015 04/17/15 | Pending | -- | -- | -- |
| 04/15/2015 04/15/15 | For Sale | $207,500 | -- | $111 / Sq Ft |
Tax History Compared to Growth
Tax History
| Year | Tax Paid | Tax Assessment Tax Assessment Total Assessment is a certain percentage of the fair market value that is determined by local assessors to be the total taxable value of land and additions on the property. | Land | Improvement |
|---|---|---|---|---|
| 2024 | $5,192 | $307,938 | $48,000 | $259,938 |
| 2023 | $5,192 | $275,743 | $48,000 | $227,743 |
| 2022 | $5,009 | $245,452 | $39,000 | $206,452 |
| 2021 | $4,742 | $227,790 | $38,000 | $189,790 |
| 2020 | $4,563 | $217,000 | $34,000 | $183,000 |
| 2019 | $4,526 | $215,372 | $34,000 | $181,372 |
| 2018 | $4,426 | $207,414 | $31,000 | $176,414 |
| 2017 | $4,232 | $198,354 | $31,000 | $167,354 |
| 2016 | $4,180 | $196,241 | $31,000 | $165,241 |
| 2015 | $4,274 | $201,210 | $28,000 | $173,210 |
| 2014 | -- | $192,736 | $28,000 | $164,736 |
| 2012 | -- | $193,067 | $28,000 | $165,067 |
Agents Affiliated with this Home
-
Kim Arnold

Seller's Agent in 2022
Kim Arnold
CENTURY 21 Century Real Estate
(402) 714-2241
2 in this area
16 Total Sales
-
Maria Astorino

Buyer's Agent in 2022
Maria Astorino
Nebraska Realty
(402) 491-0100
1 in this area
94 Total Sales
-
S
Seller's Agent in 2018
Sue Schreiner
NP Dodge Real Estate Sales, Inc.
-
Jerry Ahlvers

Seller's Agent in 2015
Jerry Ahlvers
Better Homes and Gardens R.E.
(402) 677-3020
32 Total Sales
-
R
Seller Co-Listing Agent in 2015
Raquel Ahlvers
CBSHOME Real Estate 159 Dodge
Map
Source: Great Plains Regional MLS
MLS Number: 21506635
APN: 011176741
- 1022 Haverford Dr
- 1010 Hogan Dr
- 904 Donegal Cir
- 801 Donegal Dr
- 813 Auburn Ln
- 9414 S 71st Ave
- 9407 S 71st Ave
- 9228 S 71st Ave
- 804 Galway Cir
- 1308 Beaufort Dr
- 905 Roland Dr
- Lot 70th St
- 614 Shannon Rd
- 815 N Beadle St
- 1009 E Cary St
- 810 Oak Ridge Rd
- 217 Sumter Cir
- 205 Sea Pines Dr
- 1405 Durham Dr
- 605 Fleetwood Dr
