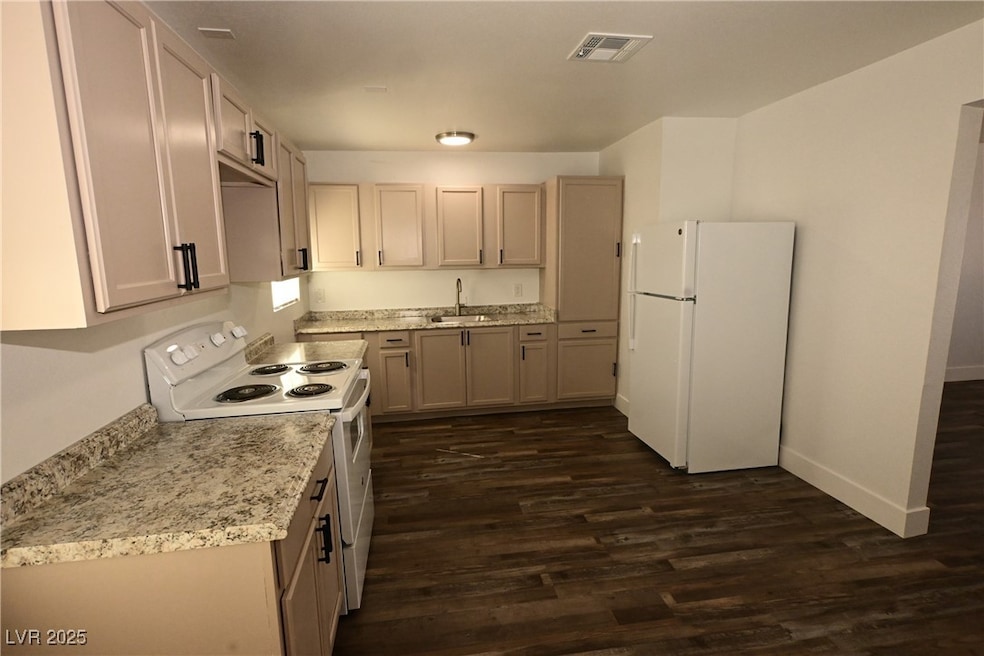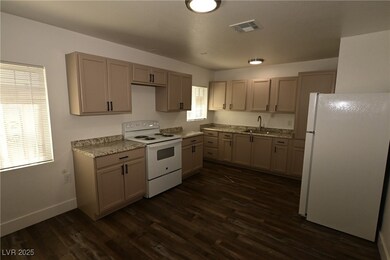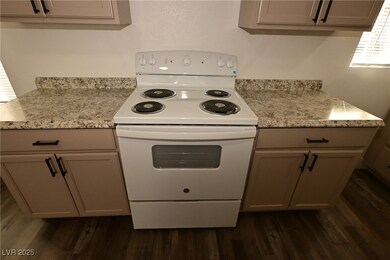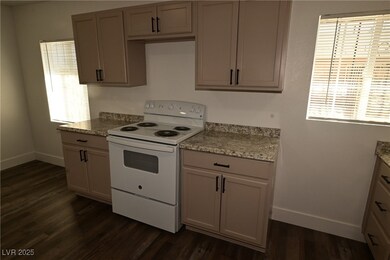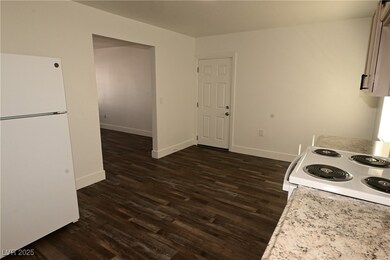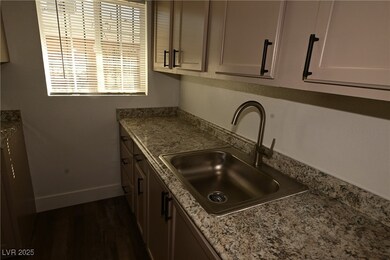1007 C St Unit 1 Las Vegas, NV 89106
West Las Vegas NeighborhoodHighlights
- No HOA
- Central Heating and Cooling System
- Property is Fully Fenced
- Luxury Vinyl Plank Tile Flooring
- West Facing Home
- 1-Story Property
About This Home
Introducing a charming 3 bedroom, 1 bathroom Apartment located in the historic Westside of Las Vegas, NV. This apartment boasts all new appliances, including a dine-in kitchen perfect for cooking and entertaining. The entire property is securely fenced with a locking gate for added peace of mind. Enjoy the convenience of being near bus routes and having all solid flooring throughout. With fresh paint and an all-electric setup, this condo is move-in ready and waiting for you to make it your own. Don't miss out on this opportunity to live in a desirable location with modern amenities. Apply online
Listing Agent
Black & Gold Realty Brokerage Phone: 725-222-3015 License #S.0192875 Listed on: 03/26/2025
Property Details
Home Type
- Multi-Family
Est. Annual Taxes
- $606
Year Built
- Built in 1955
Lot Details
- 7,405 Sq Ft Lot
- West Facing Home
- Property is Fully Fenced
- Chain Link Fence
Parking
- Open Parking
Home Design
- Apartment
- Shingle Roof
- Composition Roof
Interior Spaces
- 2,405 Sq Ft Home
- 1-Story Property
- Blinds
- Luxury Vinyl Plank Tile Flooring
- Electric Range
Bedrooms and Bathrooms
- 3 Bedrooms
- 1 Full Bathroom
Schools
- Williams Elementary School
- Prep Inst Charles I West Hall Middle School
- Canyon Springs High School
Utilities
- Central Heating and Cooling System
- Cable TV Available
Listing and Financial Details
- Security Deposit $1,150
- Property Available on 3/26/25
- Tenant pays for electricity, sewer, trash collection, water
Community Details
Overview
- No Home Owners Association
- Valley View Add Subdivision
Pet Policy
- No Pets Allowed
Map
Source: Las Vegas REALTORS®
MLS Number: 2668568
APN: 139-27-211-040
- 213 Jefferson Ave
- 1123 C St
- 612 W Washington Ave
- 320 W Van Buren Ave
- 713 W Adams Ave
- 407 Harrison Ave
- 1109 H St
- 914 N 1st St
- 0 Harrison Ave
- 1219 Cunningham Dr
- 709 G St
- 512 W Adams Ave
- 211 Jackson Ave
- 1117 Cunningham Dr
- 718 W Wilson Ave
- 615 Harrison Ave
- 920 Biltmore Dr
- 1018 I St
- 812 Biltmore Dr
- 1643 E St
- 210 W Monroe Ave Unit 210 W Monroe
- 412 W Monroe Ave Unit 23
- 709 Jefferson Ave Unit 6
- 900 H St Unit 900
- 1109 H St
- 732 N 1st St
- 1219 Cunningham Dr
- 915 Melrose Dr
- 10 E Bonanza Rd Unit A
- 405 Leonard Ave
- 812 Biltmore Dr
- 24 Rose Cir Unit B
- 13 Britz Cir
- 512 Bowman Ave
- 724 N 9th St Unit 1
- 724 N 9th St Unit 2
- 525 E Bonanza Rd
- 640 N 9th St Unit 3
- 720 N 10th St Unit 1
- 720 N 10th St Unit 4
