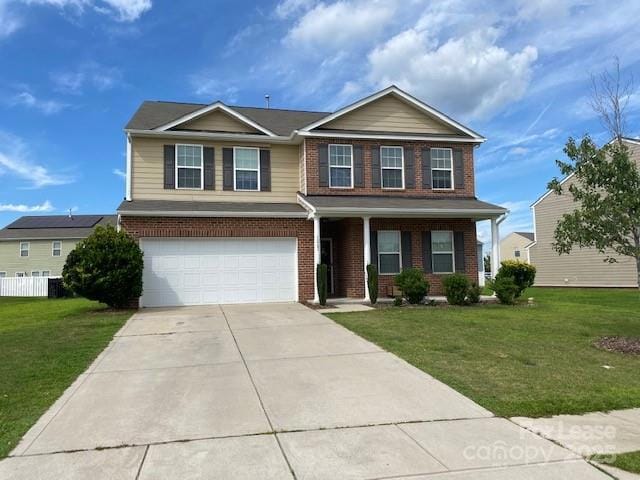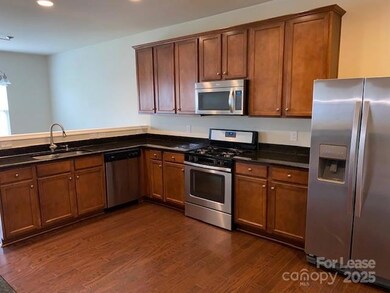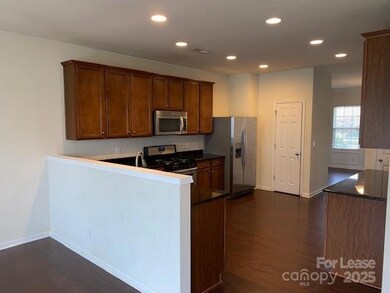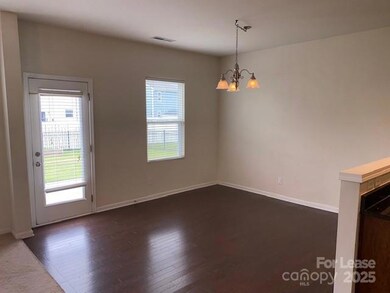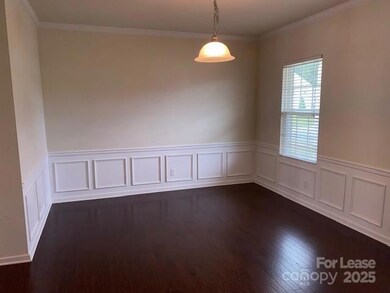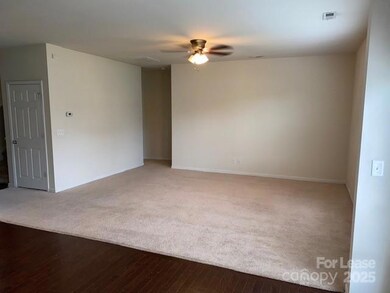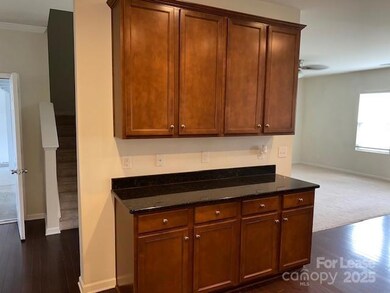1007 Dawn Light Rd Indian Trail, NC 28079
Highlights
- Clubhouse
- Transitional Architecture
- Community Pool
- Poplin Elementary School Rated A
- Wood Flooring
- Recreation Facilities
About This Home
Wonderful Two Story on large lot. Fenced rear yard. Neutral Decor, Granite Counters in Kitchen, Gas Cooktop, large Pantry and tons of cabinets. KT Opens to Breakfast Room & Great Room. Large Guest Suite on main level with full bath w/walk-in closet. Upper floor, Huge Primary Suite w/extra room for Sitting, Library, In-Home Office. Mammoth Walk-In Closet, Garden Tub and Separate Shower and Dbl. Lavs, Aux. Bedrooms up are very nicely sized and all have walk-in closets. There is also a flex-space or exercise area. This exercise area is not large enough for a Rec. Room but is another separate area. Convenient to all area schools and shopping.
Listing Agent
Geoff Campbell Realty Inc Brokerage Email: geoffcampbellrealty@gmail.com License #57062 Listed on: 07/01/2025
Home Details
Home Type
- Single Family
Est. Annual Taxes
- $2,692
Year Built
- Built in 2013
Parking
- 2 Car Attached Garage
Home Design
- Transitional Architecture
- Slab Foundation
Interior Spaces
- 2-Story Property
- Built-In Features
- Ceiling Fan
Kitchen
- Self-Cleaning Oven
- Electric Cooktop
- Microwave
- Plumbed For Ice Maker
- Dishwasher
- Disposal
Flooring
- Wood
- Tile
- Vinyl
Bedrooms and Bathrooms
- 3 Full Bathrooms
- Garden Bath
Schools
- Poplin Elementary School
- Porter Ridge Middle School
- Porter Ridge High School
Utilities
- Zoned Heating and Cooling
- Heat Pump System
- Electric Water Heater
- Cable TV Available
Additional Features
- Covered patio or porch
- Fenced
Listing and Financial Details
- Security Deposit $2,595
- Property Available on 7/1/25
- Tenant pays for all utilities, cable TV, electricity, water
- 12-Month Minimum Lease Term
- Assessor Parcel Number 07-003-371
Community Details
Recreation
- Recreation Facilities
- Community Playground
- Community Pool
Pet Policy
- Pet Deposit $400
Additional Features
- Fieldstone Farm Subdivision
- Clubhouse
Map
Source: Canopy MLS (Canopy Realtor® Association)
MLS Number: 4272539
APN: 07-003-371
- 2024 Houndscroft Rd
- 5003 Singletree Ln
- 2056 Harlequin Dr
- 2048 Harlequin Dr
- 2028 Harlequin Dr
- 2040 Harlequin Dr
- 5011 Blue Stream Ln
- 2024 Harlequin Dr
- 2052 Harlequin Dr
- 1002 Merganser Way
- 2044 Harlequin Dr
- 1014 Merganser Way
- 1023 Merganser Way
- 1005 Merganser Way
- 1010 Merganser Way
- 1022 Merganser Way
- 2019 Canvasback Way
- 2023 Canvasback Way
- 2015 Canvasback Way
- 1011 Potomac Rd
