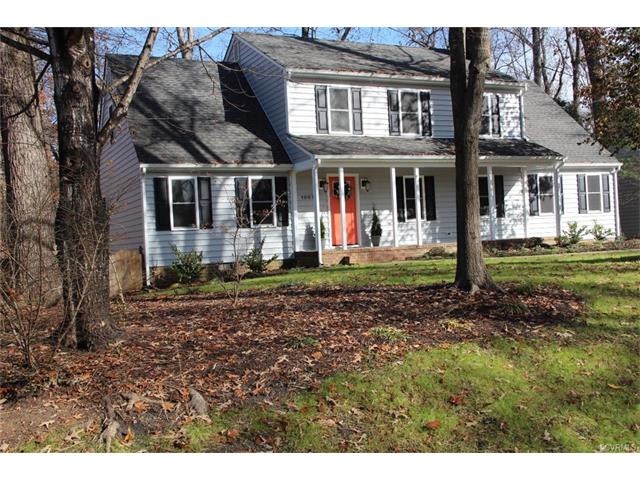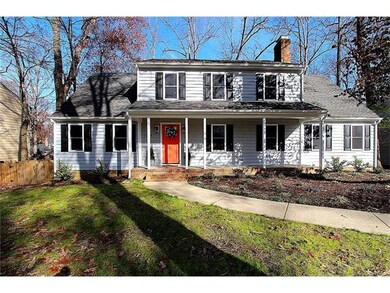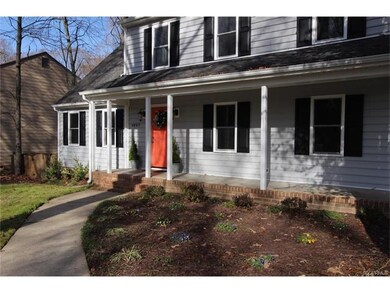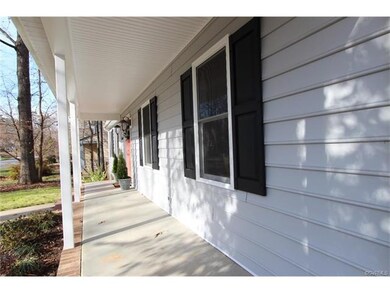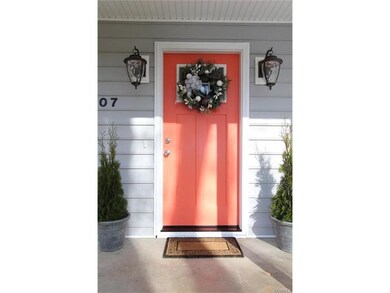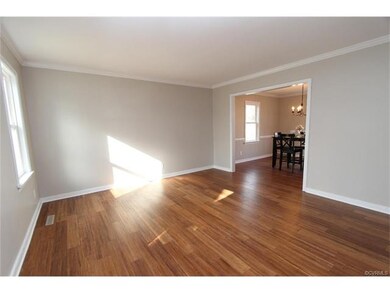
1007 Dawnwood Rd Midlothian, VA 23114
Estimated Value: $447,271 - $494,000
Highlights
- Colonial Architecture
- Bamboo Flooring
- Granite Countertops
- Midlothian High School Rated A
- Separate Formal Living Room
- Screened Porch
About This Home
As of January 2017Welcome to this completely renovated four bedroom, 2.5 bath home situated on a private cul-de-sac lot, located in the highly sought after Midlothian school district. This like new home features a spacious family room, living room and dining room - all with new 40 year bamboo flooring; eat-in kitchen with new cabinets, beautiful white granite with marble backsplash and all new stainless appliances; the laundry room and powder room complete the first level. The 2nd floor offers a spacious Master Bedroom with adjoining new master bath, 3 additional bedrooms, full hall bath and an additional room perfect for an office or playroom. Additional features include a screened porch overlooking the fenced rear yard, new vinyl siding, new gas furnace, new AC unit, hot water heater new in 2015, newer roof and detached tool shed. Put this home on your wish list and don’t wait!
Home Details
Home Type
- Single Family
Est. Annual Taxes
- $2,328
Year Built
- Built in 1985
Lot Details
- 0.27 Acre Lot
- Cul-De-Sac
- Back Yard Fenced
- Zoning described as R12
HOA Fees
- $4 Monthly HOA Fees
Parking
- 1 Car Attached Garage
- Rear-Facing Garage
- Driveway
- Off-Street Parking
Home Design
- Colonial Architecture
- Brick Exterior Construction
- Composition Roof
- Vinyl Siding
Interior Spaces
- 2,069 Sq Ft Home
- 2-Story Property
- Ceiling Fan
- Skylights
- Recessed Lighting
- Wood Burning Fireplace
- Fireplace Features Masonry
- Thermal Windows
- Sliding Doors
- Separate Formal Living Room
- Screened Porch
- Washer and Dryer Hookup
Kitchen
- Eat-In Kitchen
- Stove
- Induction Cooktop
- Microwave
- Dishwasher
- Granite Countertops
- Disposal
Flooring
- Bamboo
- Carpet
- Ceramic Tile
Bedrooms and Bathrooms
- 4 Bedrooms
- En-Suite Primary Bedroom
- Walk-In Closet
Outdoor Features
- Shed
Schools
- Evergreen Elementary School
- Tomahawk Creek Middle School
- Midlothian High School
Utilities
- Central Air
- Heating System Uses Natural Gas
- Heat Pump System
Community Details
- Queensmill North Subdivision
Listing and Financial Details
- Tax Lot 16
- Assessor Parcel Number 732-70-03-18-000-000
Ownership History
Purchase Details
Home Financials for this Owner
Home Financials are based on the most recent Mortgage that was taken out on this home.Purchase Details
Home Financials for this Owner
Home Financials are based on the most recent Mortgage that was taken out on this home.Purchase Details
Purchase Details
Home Financials for this Owner
Home Financials are based on the most recent Mortgage that was taken out on this home.Purchase Details
Similar Homes in Midlothian, VA
Home Values in the Area
Average Home Value in this Area
Purchase History
| Date | Buyer | Sale Price | Title Company |
|---|---|---|---|
| Savino Jason E | $280,000 | Attorney | |
| Gahe Bruce W | $163,000 | Attorney | |
| Household Realty Corporation | $187,425 | None Available | |
| Smilek Martin | -- | -- | |
| Associates Relocation Management Co | $141,500 | -- |
Mortgage History
| Date | Status | Borrower | Loan Amount |
|---|---|---|---|
| Open | Savino Jason E | $257,600 | |
| Previous Owner | Associates Relocation Management Co | $146,264 |
Property History
| Date | Event | Price | Change | Sq Ft Price |
|---|---|---|---|---|
| 01/17/2017 01/17/17 | Sold | $280,000 | 0.0% | $135 / Sq Ft |
| 12/09/2016 12/09/16 | Pending | -- | -- | -- |
| 12/08/2016 12/08/16 | For Sale | $280,000 | +71.8% | $135 / Sq Ft |
| 06/17/2016 06/17/16 | Sold | $163,000 | -14.2% | $79 / Sq Ft |
| 05/27/2016 05/27/16 | Pending | -- | -- | -- |
| 05/12/2016 05/12/16 | For Sale | $189,900 | -- | $92 / Sq Ft |
Tax History Compared to Growth
Tax History
| Year | Tax Paid | Tax Assessment Tax Assessment Total Assessment is a certain percentage of the fair market value that is determined by local assessors to be the total taxable value of land and additions on the property. | Land | Improvement |
|---|---|---|---|---|
| 2024 | $3,536 | $392,500 | $75,000 | $317,500 |
| 2023 | $3,351 | $368,200 | $73,000 | $295,200 |
| 2022 | $3,221 | $350,100 | $70,000 | $280,100 |
| 2021 | $2,813 | $289,200 | $68,000 | $221,200 |
| 2020 | $2,747 | $289,200 | $68,000 | $221,200 |
| 2019 | $2,704 | $284,600 | $65,000 | $219,600 |
| 2018 | $2,596 | $273,300 | $62,000 | $211,300 |
| 2017 | $2,415 | $251,600 | $62,000 | $189,600 |
| 2016 | $2,328 | $242,500 | $60,000 | $182,500 |
| 2015 | $2,304 | $237,400 | $58,000 | $179,400 |
| 2014 | $2,176 | $224,100 | $56,000 | $168,100 |
Agents Affiliated with this Home
-
Kay Thomas

Seller's Agent in 2017
Kay Thomas
Long & Foster
(804) 334-3472
9 in this area
55 Total Sales
-
Dianne Cantrell
D
Buyer's Agent in 2017
Dianne Cantrell
Joyner Fine Properties
(804) 512-6250
4 Total Sales
-
Barbara Bosoni
B
Seller's Agent in 2016
Barbara Bosoni
High Net Worth Properties
(804) 439-2272
32 Total Sales
Map
Source: Central Virginia Regional MLS
MLS Number: 1639236
APN: 732-70-03-18-000-000
- 845 Watch Hill Rd
- 13118 Queensgate Rd
- 13400 Castle Hollow Ct
- 1206 Cedar Crossing Terrace
- 1025 Arborway Ln
- 901 Castle Hollow Rd
- 13102 Walton Bluff Place
- 1326 Wesanne Ln
- 1007 Kingham Dr
- 1408 Lady Ashley Ct
- 1411 Walton Bluff Terrace
- 634 Scotter Hills Place
- 13119 Glenmeadow Ct
- 12719 Lakestone Dr
- 12613 Dawnridge Ct
- 14300 Wallington Loop
- 12907 Ashtree Rd
- 908 Biggin Pond Place
- 1412 Darrell Dr
- 341 Rossmere Dr
- 1007 Dawnwood Rd
- 1001 Dawnwood Rd
- 1013 Dawnwood Rd
- 13103 Dawnwood Terrace
- 1006 Dawnwood Rd
- 1019 Dawnwood Rd
- 1000 Dawnwood Rd
- 1012 Dawnwood Rd
- 13101 Dawnwood Terrace
- 13108 Dawnwood Terrace
- 1020 Dawnwood Rd
- 924 Dawnwood Rd
- 13104 Dawnwood Terrace
- 1018 Dawnwood Rd
- 13106 Dawnwood Terrace
- 13100 Dawnwood Terrace
- 13102 Dawnwood Terrace
- 913 Dawnwood Rd
- 918 Dawnwood Rd
- 912 Dawnwood Rd
