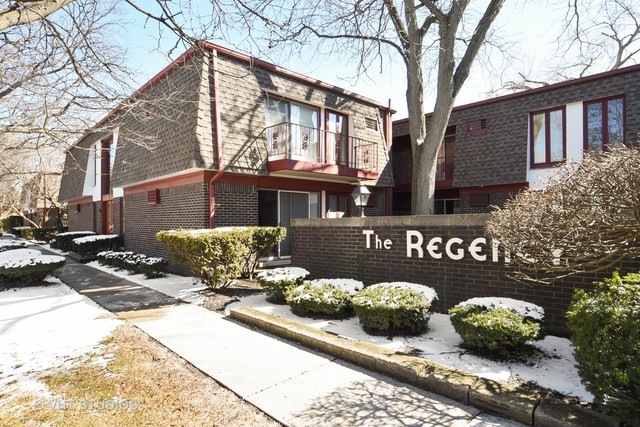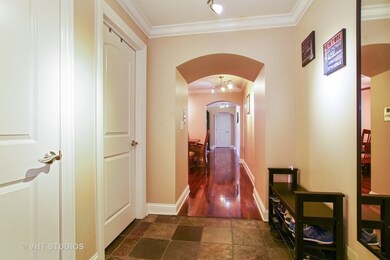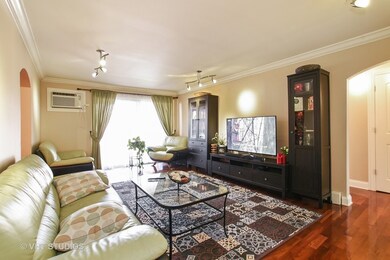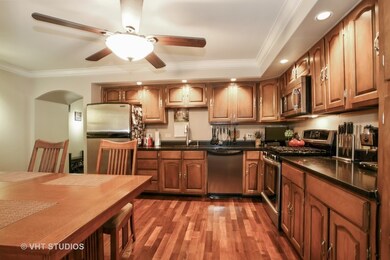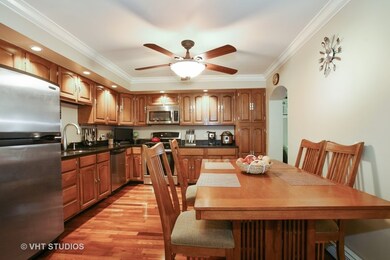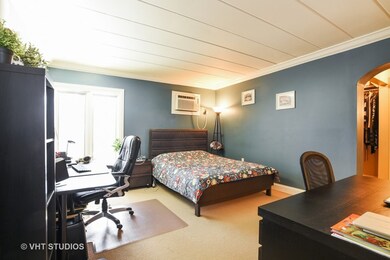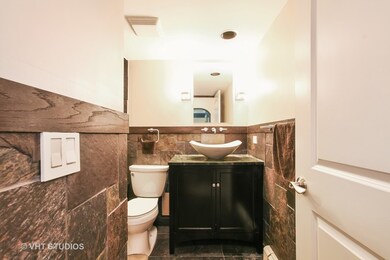
1007 Deerfield Rd Unit 223 Deerfield, IL 60015
Highlights
- Wood Flooring
- 4-minute walk to Deerfield Station
- Balcony
- Walden Elementary School Rated A
- Stainless Steel Appliances
- 4-minute walk to Maplewood Park
About This Home
As of December 2023Beautifully updated and maintained three bedroom and two full baths condominium in highly desireable Regency Complex in Deerfield. Completely remodeled kitchen with SS appliances, granite countertops and room for a large eat-in table. Hardwood floors in kitchen and living room. Entry way and master bath have rich looking slate floors. Carpet in all bedrooms. Double pane windows throughout. Updated master bedroom bath with private shower. Four window air-conditioners keep the entire unit cool during the hot weather. Third bedroom is currently used as an office. Easy outside free parking or inside garage spaces for $60.00 per month. Low monthly assesment includes: heat, water, scavenger, lawn care and snow removal. Walk to downtown restaurants, shopping and train.
Property Details
Home Type
- Condominium
Est. Annual Taxes
- $3,886
Year Built | Renovated
- 1968 | 2010
Lot Details
- Southern Exposure
- East or West Exposure
HOA Fees
- $377 per month
Home Design
- Brick Exterior Construction
- Slab Foundation
- Asphalt Shingled Roof
Interior Spaces
- Entrance Foyer
- Storage
- Wood Flooring
Kitchen
- Breakfast Bar
- Oven or Range
- Dishwasher
- Stainless Steel Appliances
- Disposal
Bedrooms and Bathrooms
- Primary Bathroom is a Full Bathroom
- Separate Shower
Home Security
Parking
- Parking Available
- Driveway
- Visitor Parking
- Parking Included in Price
- Unassigned Parking
Outdoor Features
- Balcony
- Patio
Utilities
- 3+ Cooling Systems Mounted To A Wall/Window
- Forced Air Heating System
- Heating System Uses Gas
- Lake Michigan Water
Additional Features
- North or South Exposure
- Property is near a bus stop
Community Details
- Common Area
- Storm Screens
Ownership History
Purchase Details
Home Financials for this Owner
Home Financials are based on the most recent Mortgage that was taken out on this home.Purchase Details
Home Financials for this Owner
Home Financials are based on the most recent Mortgage that was taken out on this home.Purchase Details
Home Financials for this Owner
Home Financials are based on the most recent Mortgage that was taken out on this home.Purchase Details
Home Financials for this Owner
Home Financials are based on the most recent Mortgage that was taken out on this home.Similar Home in Deerfield, IL
Home Values in the Area
Average Home Value in this Area
Purchase History
| Date | Type | Sale Price | Title Company |
|---|---|---|---|
| Warranty Deed | $245,000 | Chicago Title | |
| Warranty Deed | $200,000 | Baird & Warner Title Service | |
| Warranty Deed | $180,000 | First American Title Ins Co | |
| Warranty Deed | $220,000 | -- |
Mortgage History
| Date | Status | Loan Amount | Loan Type |
|---|---|---|---|
| Open | $196,000 | New Conventional | |
| Previous Owner | $187,500 | New Conventional | |
| Previous Owner | $168,690 | New Conventional | |
| Previous Owner | $50,000 | Credit Line Revolving | |
| Previous Owner | $176,000 | Unknown | |
| Previous Owner | $176,000 | Unknown | |
| Previous Owner | $130,000 | Credit Line Revolving | |
| Previous Owner | $100,000 | Credit Line Revolving |
Property History
| Date | Event | Price | Change | Sq Ft Price |
|---|---|---|---|---|
| 12/13/2023 12/13/23 | Sold | $245,000 | -3.9% | $180 / Sq Ft |
| 10/18/2023 10/18/23 | Pending | -- | -- | -- |
| 10/10/2023 10/10/23 | For Sale | $255,000 | +27.5% | $188 / Sq Ft |
| 05/30/2018 05/30/18 | Sold | $200,000 | -2.4% | $147 / Sq Ft |
| 04/19/2018 04/19/18 | Pending | -- | -- | -- |
| 04/13/2018 04/13/18 | Price Changed | $204,900 | -2.4% | $151 / Sq Ft |
| 04/09/2018 04/09/18 | For Sale | $210,000 | 0.0% | $154 / Sq Ft |
| 03/21/2018 03/21/18 | Pending | -- | -- | -- |
| 03/16/2018 03/16/18 | For Sale | $210,000 | +16.7% | $154 / Sq Ft |
| 02/20/2015 02/20/15 | Sold | $180,000 | -14.2% | $129 / Sq Ft |
| 12/15/2014 12/15/14 | Pending | -- | -- | -- |
| 11/24/2014 11/24/14 | Price Changed | $209,900 | -4.5% | $150 / Sq Ft |
| 10/14/2014 10/14/14 | Price Changed | $219,900 | -2.3% | $157 / Sq Ft |
| 08/28/2014 08/28/14 | Price Changed | $225,000 | -2.2% | $161 / Sq Ft |
| 08/08/2014 08/08/14 | For Sale | $230,000 | -- | $164 / Sq Ft |
Tax History Compared to Growth
Tax History
| Year | Tax Paid | Tax Assessment Tax Assessment Total Assessment is a certain percentage of the fair market value that is determined by local assessors to be the total taxable value of land and additions on the property. | Land | Improvement |
|---|---|---|---|---|
| 2024 | $3,886 | $65,157 | $16,971 | $48,186 |
| 2023 | $5,000 | $49,277 | $16,287 | $32,990 |
| 2022 | $5,000 | $58,764 | $18,685 | $40,079 |
| 2021 | $4,703 | $56,657 | $18,015 | $38,642 |
| 2020 | $4,524 | $56,776 | $18,053 | $38,723 |
| 2019 | $4,424 | $56,679 | $18,022 | $38,657 |
| 2018 | $3,234 | $44,317 | $19,102 | $25,215 |
| 2017 | $3,181 | $44,176 | $19,041 | $25,135 |
| 2016 | $3,079 | $42,506 | $18,321 | $24,185 |
| 2015 | $2,990 | $39,938 | $17,214 | $22,724 |
| 2014 | $2,875 | $38,219 | $17,336 | $20,883 |
| 2012 | $2,822 | $37,882 | $17,183 | $20,699 |
Agents Affiliated with this Home
-
Helen Logarakis

Seller's Agent in 2023
Helen Logarakis
@ Properties
(312) 860-7952
1 in this area
19 Total Sales
-
Carol Prieto

Buyer's Agent in 2023
Carol Prieto
Jameson Sotheby's International Realty
(847) 778-1960
1 in this area
45 Total Sales
-
Greg Sher
G
Seller's Agent in 2018
Greg Sher
Baird Warner
(847) 770-3657
17 Total Sales
-
Sheila Doyle

Seller's Agent in 2015
Sheila Doyle
Baird Warner
(847) 962-2686
1 in this area
132 Total Sales
-
Jolita Vilimiene

Buyer's Agent in 2015
Jolita Vilimiene
eXp Realty
(847) 975-8218
38 Total Sales
Map
Source: Midwest Real Estate Data (MRED)
MLS Number: MRD09886889
APN: 16-32-203-113
- 1015 Deerfield Rd Unit 132
- 745 Price Ln
- 913 Sunset Ct
- 1009 Central Ave
- 1038 Brookside Ln
- 640 Robert York Ave Unit 407
- 934 Wayne Ave
- 441 Elm St Unit 3A
- 679 Central Ave
- 654 Elder Ln
- 931 Holmes Ave
- 1314 Somerset Ave
- 816 Appletree Ln
- 1145 Wincanton Dr
- 920 Appletree Ln
- 1036 Warrington Rd
- 970 Ivy Ln Unit C
- 960 Ivy Ln Unit A
- 382 Kelburn Rd Unit 122
- 372 Kelburn Rd Unit 313
