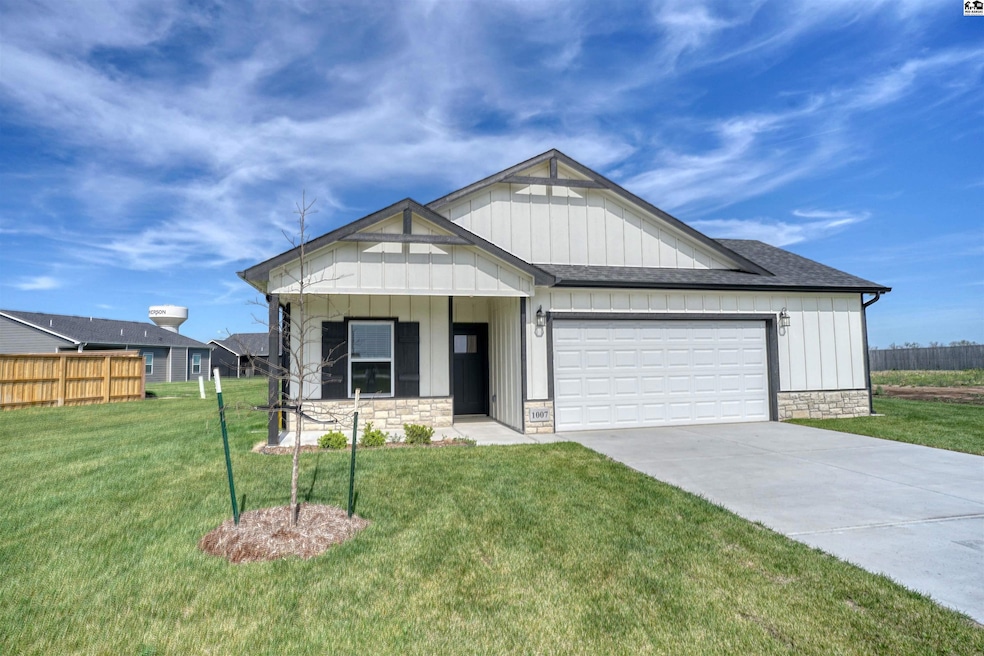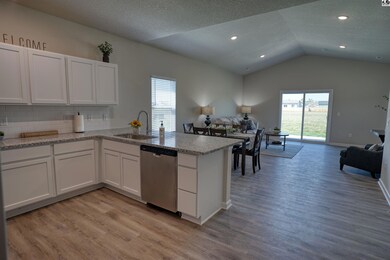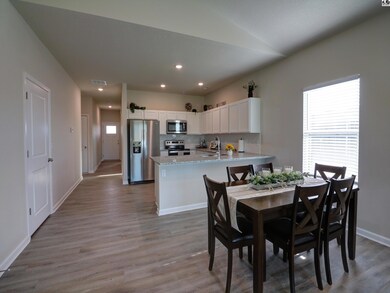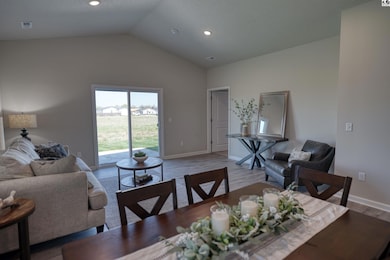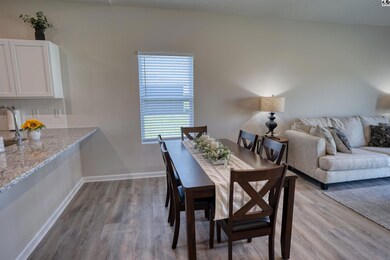
1007 Eastlinks Dr McPherson, KS 67460
Highlights
- Ranch Style House
- Breakfast Bar
- En-Suite Primary Bedroom
- Separate Utility Room
- Patio
- Central Heating and Cooling System
About This Home
As of July 2025$10,000 INCENTIVE PROVIDED BY THE BUILDER!! Welcome to our Georgetown design! This stunning 4-bedroom, 2-bath patio home is move-in ready and packed with features you don’t find in new construction! From the moment you arrive, you’ll appreciate the fully landscaped yard, complete with sprinkler system, sod, and a freshly planted tree—all included. Step inside to find a spacious open-concept layout with a large kitchen that flows seamlessly into the dining and living areas. The kitchen features a walk in pantry, granite countertops, a generous island, and plenty of cabinetry for storage. All appliances are included, even the washer and dryer—making your move-in even easier. The home also includes a storm shelter located in the garage for peace of mind during Kansas weather. Enjoy the convenience of zero-entry access, a large primary suite featuring an on-suite bath and walk-in closet, and a high-efficiency design to help with monthly energy savings. The oversized 2-car garage offers plenty of room for vehicles and storage. Builder is offering a $10,000 incentive to use however you choose—put it toward closing costs, a covered back patio, privacy fence, or many more. Builder warranty for added peace of mind. Don’t miss this rare opportunity to own a thoughtfully upgraded, move-in-ready new build. Schedule your showing today!
Last Agent to Sell the Property
Berkshire Hathaway PenFed Realty License #SP00234385 Listed on: 04/23/2025

Home Details
Home Type
- Single Family
Est. Annual Taxes
- $6,375
Year Built
- Built in 2024
Lot Details
- 0.25 Acre Lot
- Sprinkler System
Home Design
- Ranch Style House
- Concrete Foundation
- Ceiling Insulation
- Architectural Shingle Roof
- HardiePlank Siding
Interior Spaces
- 1,601 Sq Ft Home
- Sheet Rock Walls or Ceilings
- Vinyl Clad Windows
- Window Treatments
- Combination Dining and Living Room
- Separate Utility Room
Kitchen
- Breakfast Bar
- Electric Oven or Range
- Microwave
- Dishwasher
- Disposal
Flooring
- Carpet
- Vinyl
Bedrooms and Bathrooms
- 4 Main Level Bedrooms
- En-Suite Primary Bedroom
- 2 Full Bathrooms
Laundry
- Laundry on main level
- Electric Dryer
- Washer
- 220 Volts In Laundry
Parking
- 2 Car Attached Garage
- Garage Door Opener
Outdoor Features
- Patio
Schools
- Roosevelt-Mcp Elementary School
- Mcpherson Middle School
- Mcpherson High School
Utilities
- Central Heating and Cooling System
- Gas Water Heater
Listing and Financial Details
- Home warranty included in the sale of the property
- Assessor Parcel Number 059-138-34-0-20-16-001.00-0
Similar Homes in McPherson, KS
Home Values in the Area
Average Home Value in this Area
Property History
| Date | Event | Price | Change | Sq Ft Price |
|---|---|---|---|---|
| 07/01/2025 07/01/25 | Sold | -- | -- | -- |
| 06/10/2025 06/10/25 | Pending | -- | -- | -- |
| 04/23/2025 04/23/25 | For Sale | $280,490 | -- | $175 / Sq Ft |
Tax History Compared to Growth
Tax History
| Year | Tax Paid | Tax Assessment Tax Assessment Total Assessment is a certain percentage of the fair market value that is determined by local assessors to be the total taxable value of land and additions on the property. | Land | Improvement |
|---|---|---|---|---|
| 2024 | $1,477 | $4,133 | $4,133 | $0 |
| 2023 | $4 | $27 | $27 | $0 |
Agents Affiliated with this Home
-
K
Seller's Agent in 2025
Kali Graber
Berkshire Hathaway PenFed Realty
-
K
Seller Co-Listing Agent in 2025
Kendra Kuchta
Berkshire Hathaway PenFed Realty
-
S
Buyer's Agent in 2025
Sonya Meador
Coldwell Banker Antrim Piper Wenger REALTORS
Map
Source: Mid-Kansas MLS
MLS Number: 52449
APN: 138-34-0-20-16-001.00-0
- 1325 Robin Dr
- 1319 Robin Dr
- 1428 Curtiss Dr
- 1422 Curtiss Dr
- 1315 Robin Dr
- 1307 Robin Dr
- 1330 Robin Dr
- 1324 Robin Dr
- 1318 Robin Dr
- 1306 Robin Dr
- 1225 Robin Dr
- 1225 Genesis Dr
- 804 S Turkey Creek Dr
- 817 Clubhouse Dr
- 800 Turkey Creek Dr
- 521 Dull Knife St
- 601 S Foxfire St
- 525 Foxfire St
- 1525 Iron Horse Rd
- 1008 Sycamore Place
