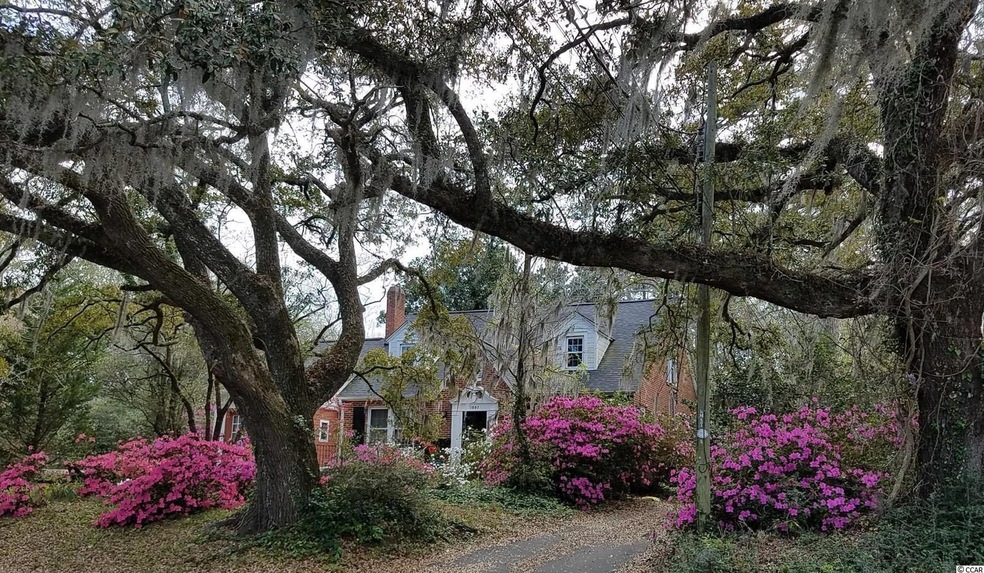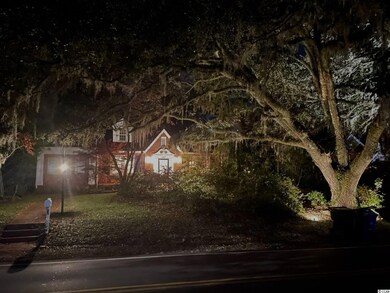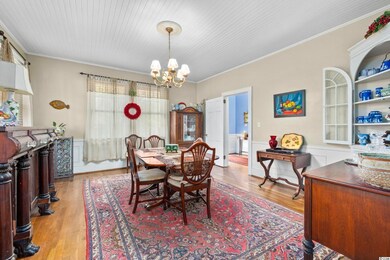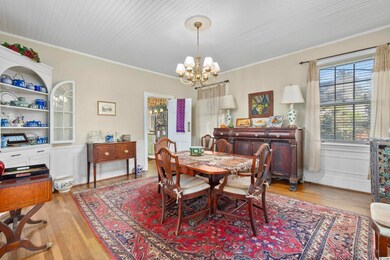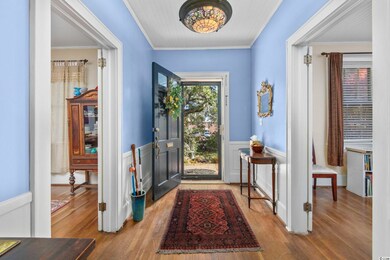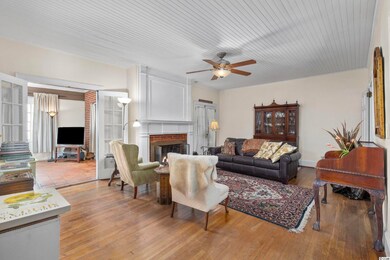
1007 Elm St Conway, SC 29526
Highlights
- RV or Boat Parking
- 0.85 Acre Lot
- Fireplace in Primary Bedroom
- Conway Elementary School Rated A-
- Colonial Architecture
- Main Floor Primary Bedroom
About This Home
As of February 2023On offer, a stately two-story brick colonial on one of downtown Conway's most prestigious streets. Nearly an acre of land with more than 3,700 heated square feet, this 6-bed 2.5 bath home with no HOA is the opportunity for which you've been waiting. On arriving, you'll notice the street-side magnificent Live Oaks draped in Spanish Moss, and the solid construction style of a century ago. The foyer and adjacent reception rooms feature historic chandeliers and 10' tongue-and-groove ceilings, wainscot, and built-in cabinetry that continue through the ground floor. Note the spacious sitting room with gas fireplace and formal dining room for entertaining guests. A front Carolina room with ample windows provides access to the side yard and an adjacent home-office grants separate keyed access. These, with French doors, offer layout for commercial opportunities. The master bedroom of palatial dimensions includes a light-filled space with billowing curtains, a working fireplace with historic mantel, and en-suite bathroom with garden tub. A second spacious ground-floor bedroom includes a traditional bathroom with original subway tiles and facilities. Also on the ground floor is a traditional kitchen with solid wood cabinetry, walk-in pantry, ample storage space, and stainless-steel appliances including a gas range with additional manifolds. Original features retained include built-in features like a wall-cupboard-sheltered ironing board and pull-out cutting boards. Large linen cupboard and coat closet. Off the kitchen a utility/ laundry room/limonaia with utility sink provides access to the back garden. Upstairs are 4 spacious bedrooms, 3 with cathedral ceilings, and a full bathroom. Off the back patio is a 2-lot deep garden with large lawn space, dozens of mature 15' camellias and azaleas, rose beds, and plenty of room for building a pool, pool-house, or a get-away escape. An original brick 1-car garage with storage and parking for 2, newly repaved, rounds out the property. This "Enchanted Camellia Forest," a birder's dream, is a rare, spacious property in the historic district not likely to be available again. A space for tranquility. Square footage is approximate and not guaranteed. Buyers responsible for verification.
Home Details
Home Type
- Single Family
Est. Annual Taxes
- $3,003
Year Built
- Built in 1937
Lot Details
- 0.85 Acre Lot
- Fenced
- Rectangular Lot
Parking
- 1 Car Detached Garage
- RV or Boat Parking
Home Design
- Colonial Architecture
- Bi-Level Home
- Four Sided Brick Exterior Elevation
- Tile
Interior Spaces
- 3,800 Sq Ft Home
- Ceiling Fan
- Entrance Foyer
- Living Room with Fireplace
- Formal Dining Room
- Den
- Crawl Space
Kitchen
- Breakfast Area or Nook
- Breakfast Bar
- Range
- Microwave
- Dishwasher
- Stainless Steel Appliances
- Disposal
Bedrooms and Bathrooms
- 6 Bedrooms
- Primary Bedroom on Main
- Fireplace in Primary Bedroom
- Walk-In Closet
- Bathroom on Main Level
- Shower Only
- Garden Bath
Laundry
- Laundry Room
- Washer and Dryer
Outdoor Features
- Wood patio
- Built-In Barbecue
- Front Porch
Schools
- Conway Elementary School
- Conway Middle School
- Conway High School
Utilities
- Central Heating and Cooling System
- Underground Utilities
- Water Heater
- Cable TV Available
Community Details
- The community has rules related to fencing, allowable golf cart usage in the community
Ownership History
Purchase Details
Home Financials for this Owner
Home Financials are based on the most recent Mortgage that was taken out on this home.Purchase Details
Home Financials for this Owner
Home Financials are based on the most recent Mortgage that was taken out on this home.Purchase Details
Home Financials for this Owner
Home Financials are based on the most recent Mortgage that was taken out on this home.Purchase Details
Map
Similar Homes in Conway, SC
Home Values in the Area
Average Home Value in this Area
Purchase History
| Date | Type | Sale Price | Title Company |
|---|---|---|---|
| Warranty Deed | $488,000 | -- | |
| Warranty Deed | $193,000 | -- | |
| Limited Warranty Deed | $175,000 | -- | |
| Interfamily Deed Transfer | -- | -- |
Mortgage History
| Date | Status | Loan Amount | Loan Type |
|---|---|---|---|
| Open | $390,400 | New Conventional | |
| Previous Owner | $271,500 | New Conventional | |
| Previous Owner | $54,620 | New Conventional | |
| Previous Owner | $172,000 | Stand Alone Refi Refinance Of Original Loan | |
| Previous Owner | $166,041 | Future Advance Clause Open End Mortgage | |
| Previous Owner | $50,000 | Credit Line Revolving | |
| Previous Owner | $89,000 | Fannie Mae Freddie Mac |
Property History
| Date | Event | Price | Change | Sq Ft Price |
|---|---|---|---|---|
| 02/27/2023 02/27/23 | Sold | $488,000 | -7.0% | $128 / Sq Ft |
| 11/07/2022 11/07/22 | For Sale | $525,000 | +172.0% | $138 / Sq Ft |
| 05/13/2015 05/13/15 | Sold | $193,000 | +1.6% | $54 / Sq Ft |
| 03/26/2015 03/26/15 | Pending | -- | -- | -- |
| 03/22/2015 03/22/15 | For Sale | $189,900 | -- | $53 / Sq Ft |
Tax History
| Year | Tax Paid | Tax Assessment Tax Assessment Total Assessment is a certain percentage of the fair market value that is determined by local assessors to be the total taxable value of land and additions on the property. | Land | Improvement |
|---|---|---|---|---|
| 2024 | $3,003 | $8,251 | $1,763 | $6,488 |
| 2023 | $3,003 | $8,251 | $1,763 | $6,488 |
| 2021 | $1,204 | $8,251 | $1,763 | $6,488 |
| 2020 | $1,128 | $8,251 | $1,763 | $6,488 |
| 2019 | $1,128 | $8,251 | $1,763 | $6,488 |
| 2018 | $1,072 | $7,402 | $1,866 | $5,536 |
| 2017 | $1,072 | $7,402 | $1,866 | $5,536 |
| 2016 | -- | $7,402 | $1,866 | $5,536 |
| 2015 | $656 | $6,801 | $2,799 | $4,002 |
| 2014 | $623 | $4,534 | $1,866 | $2,668 |
Source: Coastal Carolinas Association of REALTORS®
MLS Number: 2224355
APN: 33814020040
- 1015 Elm St Unit 4
- 1015 Elm St Unit 18
- 1413 10th Ave
- 1307 Collins Park St
- 1503 Elm St
- 1506 7th Ave
- 1011 Hickory Cir
- TBD Lot #4 Lakeside Dr
- TBB Lot #3 Lakeside Dr
- TBB Lot #2 Lakeside Dr
- TBB Lot #1 Lakeside Dr
- TBD Canal St
- 2208 6th Ave
- 1513 Racepath Ave
- 1502 McKeithan St
- 742 Woodside Dr
- 1261 Park Hill Dr
- 1504 McKeithan St
- 1229 Park Hill Dr
- Lot 1&2 E Highway 501
