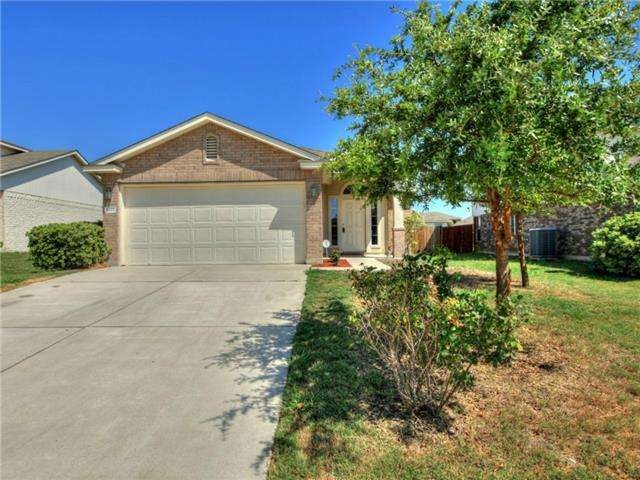
1007 Gentry Dr Leander, TX 78641
Benbrook Ranch NeighborhoodHighlights
- High Ceiling
- Covered Patio or Porch
- Walk-In Closet
- Jim Plain Elementary School Rated A
- Attached Garage
- Security System Owned
About This Home
As of September 2014Single Story Ease-&-Elegance *Affordability-&-Style! Open Plan w/ High Ceilings *Spacious Living *Huge Eat-In Kitchen *Expansive counters & cabinet space *3 Bed *2 Baths *Utility room w/Pantry *Covered Front+Back Patios *Master Suite w/ XL Master Closet, Soaking Tub, Sep. Shower *Tile Floors in Living *Recent Paint *Recent Carpet *Leander ISD*Close to Shopping & Metro Rail Station *EZ Commute to Austin *Benbrook Park w/Pavillion-Soccer Field-Frisbie Golf-Pool *Newer side of Benbrook Ranch!
Last Agent to Sell the Property
Keller Williams Realty Lone St License #0514193 Listed on: 08/15/2014

Home Details
Home Type
- Single Family
Est. Annual Taxes
- $5,880
Year Built
- Built in 2007
HOA Fees
- $34 Monthly HOA Fees
Home Design
- House
- Slab Foundation
- Composition Shingle Roof
Interior Spaces
- 1,299 Sq Ft Home
- High Ceiling
- Laundry in Kitchen
Flooring
- Carpet
- Tile
- Vinyl
Bedrooms and Bathrooms
- 3 Main Level Bedrooms
- Walk-In Closet
- 2 Full Bathrooms
Home Security
- Security System Owned
- Fire and Smoke Detector
Parking
- Attached Garage
- Garage Door Opener
Utilities
- Central Heating
- Sewer in Street
- Phone Available
Additional Features
- Covered Patio or Porch
- Back Yard
Community Details
- Association fees include common area maintenance
- Built by DR Horton
Listing and Financial Details
- Assessor Parcel Number 17W309912D00140002
- 3% Total Tax Rate
Ownership History
Purchase Details
Home Financials for this Owner
Home Financials are based on the most recent Mortgage that was taken out on this home.Purchase Details
Similar Home in Leander, TX
Home Values in the Area
Average Home Value in this Area
Purchase History
| Date | Type | Sale Price | Title Company |
|---|---|---|---|
| Vendors Lien | -- | Gracy Title | |
| Warranty Deed | -- | None Available |
Mortgage History
| Date | Status | Loan Amount | Loan Type |
|---|---|---|---|
| Open | $132,000 | New Conventional | |
| Closed | $124,000 | New Conventional |
Property History
| Date | Event | Price | Change | Sq Ft Price |
|---|---|---|---|---|
| 07/22/2020 07/22/20 | Rented | $1,495 | 0.0% | -- |
| 06/29/2020 06/29/20 | Under Contract | -- | -- | -- |
| 06/15/2020 06/15/20 | For Rent | $1,495 | 0.0% | -- |
| 09/16/2014 09/16/14 | Sold | -- | -- | -- |
| 08/17/2014 08/17/14 | Pending | -- | -- | -- |
| 08/15/2014 08/15/14 | For Sale | $155,000 | -- | $119 / Sq Ft |
Tax History Compared to Growth
Tax History
| Year | Tax Paid | Tax Assessment Tax Assessment Total Assessment is a certain percentage of the fair market value that is determined by local assessors to be the total taxable value of land and additions on the property. | Land | Improvement |
|---|---|---|---|---|
| 2024 | $5,880 | $290,739 | $79,000 | $211,739 |
| 2023 | $6,453 | $319,633 | $81,000 | $238,633 |
| 2022 | $7,472 | $339,829 | $81,000 | $258,829 |
| 2021 | $5,790 | $227,983 | $57,000 | $170,983 |
| 2020 | $5,038 | $196,557 | $53,155 | $143,402 |
| 2019 | $5,286 | $199,807 | $49,100 | $150,707 |
| 2018 | $5,061 | $191,287 | $44,581 | $146,706 |
| 2017 | $4,737 | $174,832 | $40,900 | $133,932 |
| 2016 | $4,358 | $160,856 | $40,900 | $119,956 |
| 2015 | $1,743 | $152,453 | $33,600 | $118,853 |
| 2014 | $1,743 | $127,590 | $0 | $0 |
Agents Affiliated with this Home
-

Seller's Agent in 2020
Renee La France
Hecht Real Estate Group
(714) 356-1744
18 Total Sales
-
N
Buyer's Agent in 2020
Non Member
Non Member
-

Seller's Agent in 2014
Kari Christ
Keller Williams Realty Lone St
(512) 677-7617
42 Total Sales
-
D
Buyer's Agent in 2014
Doug Welch
Hecht Real Estate Group
(512) 695-3322
Map
Source: Unlock MLS (Austin Board of REALTORS®)
MLS Number: 2763928
APN: R476516
- 1016 Flanagan Dr
- 914 Flanagan Dr
- 1316 Aquilla Dr
- 1321 Aquilla Dr
- 907 Flanagan Dr
- 1036 Hillrose Dr
- 901 Middle Brook Dr
- 1109 Middle Brook Dr
- 1118 Henderson Dr
- Marquette Plan at Devine Lake - Highlands Collection
- Hudson Plan at Devine Lake - Highlands Collection
- Cardwell Plan at Devine Lake - Highlands Collection
- Pierson Plan at Devine Lake - Highlands Collection
- Claiborne Plan at Devine Lake - Highlands Collection
- 1528 Aspinwall Cove Unit 36033069
- Catesby Plan at Devine Lake - Highlands Collection
- 1119 Burgess Dr
- 1115 Henderson Dr
- 1008 Tabernash Dr
- 4224 Gladewater Ave
