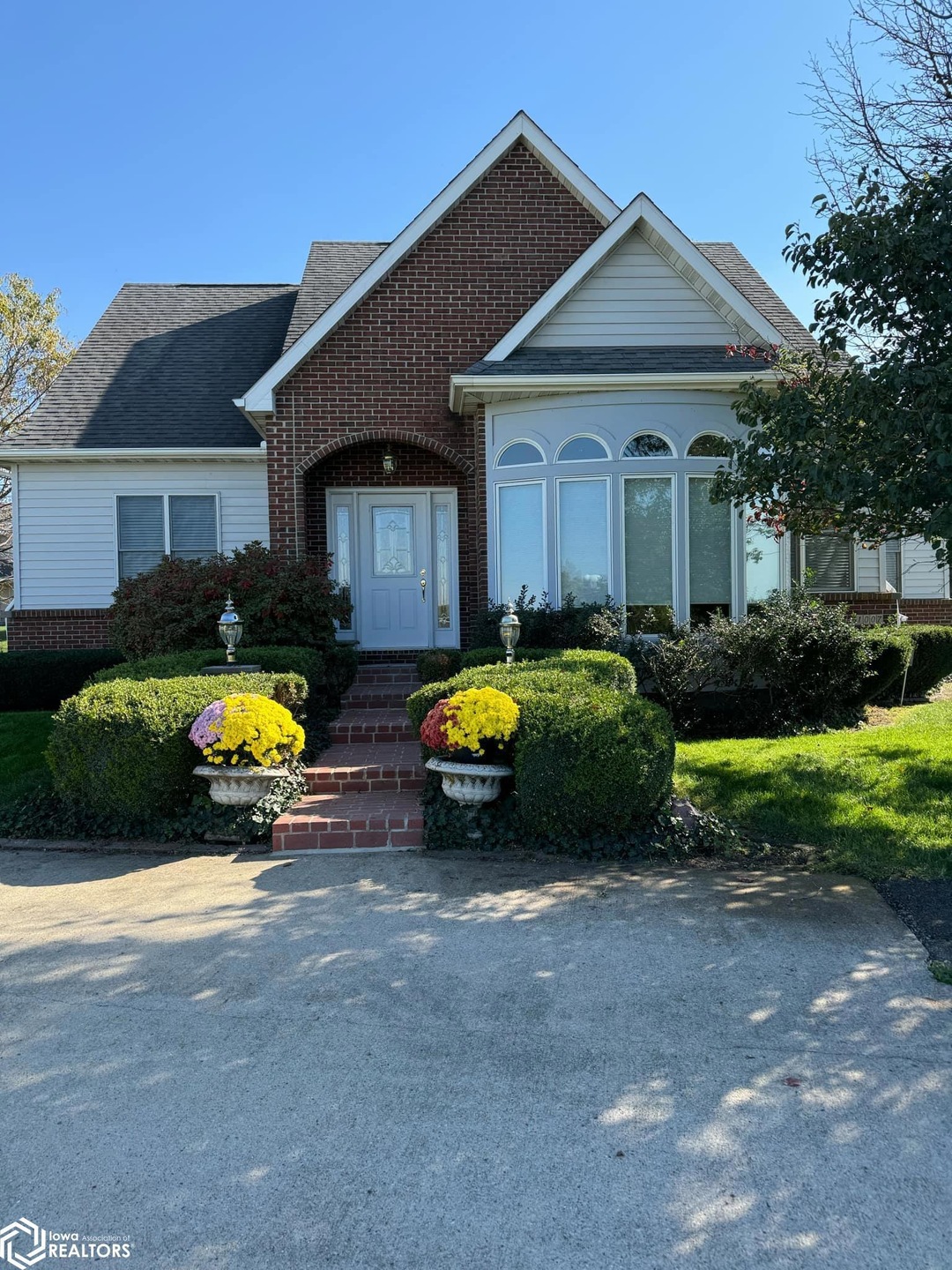
1007 Golf Ridge Dr Lamoni, IA 50140
Highlights
- Main Floor Bedroom
- 3 Car Attached Garage
- Forced Air Heating and Cooling System
- 2 Fireplaces
- Living Room
- Dining Room
About This Home
As of December 2024A circle drive, brick path, and thoughtfully landscaped grounds invite you into the front yard. Upon entrance, you are warmly greeted by porcelain ceramic tile in the entryway, and Brazilian cherry wood floors that lead you from the formal dining room, into the living room and kitchen. A double sided gas fireplace is nested between the living room and a cozy study behind glass French doors. The meticulously designed kitchen has granite countertops and lights above and below the cabinets, and brand-name appliances. The utility room is conveniently located on the main floor with a door to the attached 3 car garage. Ten foot ceilings throughout and a tray ceiling in the master bedroom, along with plenty of windows. The master bath has his and her sinks with cultured marble vanity, walk-in shower, whirlpool tub and 2 walk-in closets. An elegant wooden staircase in the entryway leads you to 2 bedrooms adjoined by a jack and jill style bathroom, each with their own half bath. Downstairs is a fully finished basement, with a large living room area, utility room with hookups for washer, dryer, and kitchenette. Includes guest room and spacious full bath, along with plenty of storage areas. The basement also has a door that leads directly to the garage. The view is spectacular, and can be enjoyed in a private screened in porch off the back of the house. There are plenty of trees scattered around the .09 acre lot. The home is equipped with a sprinkler system, intercom, and full security
Last Agent to Sell the Property
United Country Gilworth Real Estate & Auction Listed on: 11/01/2024
Home Details
Home Type
- Single Family
Est. Annual Taxes
- $6,268
Year Built
- Built in 2004
Parking
- 3 Car Attached Garage
Home Design
- Brick Exterior Construction
- Vinyl Siding
Interior Spaces
- 2,697 Sq Ft Home
- 2-Story Property
- 2 Fireplaces
- Family Room
- Living Room
- Dining Room
Bedrooms and Bathrooms
- 4 Bedrooms
- Main Floor Bedroom
Basement
- Basement Fills Entire Space Under The House
- Bedroom in Basement
Additional Features
- 0.9 Acre Lot
- Forced Air Heating and Cooling System
Ownership History
Purchase Details
Home Financials for this Owner
Home Financials are based on the most recent Mortgage that was taken out on this home.Purchase Details
Similar Homes in Lamoni, IA
Home Values in the Area
Average Home Value in this Area
Purchase History
| Date | Type | Sale Price | Title Company |
|---|---|---|---|
| Warranty Deed | $375,000 | None Listed On Document | |
| Warranty Deed | $375,000 | None Listed On Document | |
| Interfamily Deed Transfer | -- | None Available |
Property History
| Date | Event | Price | Change | Sq Ft Price |
|---|---|---|---|---|
| 12/23/2024 12/23/24 | Sold | $375,000 | -6.0% | $139 / Sq Ft |
| 11/25/2024 11/25/24 | Pending | -- | -- | -- |
| 11/01/2024 11/01/24 | For Sale | $399,000 | -- | $148 / Sq Ft |
Tax History Compared to Growth
Tax History
| Year | Tax Paid | Tax Assessment Tax Assessment Total Assessment is a certain percentage of the fair market value that is determined by local assessors to be the total taxable value of land and additions on the property. | Land | Improvement |
|---|---|---|---|---|
| 2024 | $6,240 | $287,640 | $22,200 | $265,440 |
| 2023 | $8,554 | $287,640 | $22,200 | $265,440 |
| 2022 | $8,424 | $316,521 | $17,434 | $299,087 |
| 2021 | $8,926 | $316,521 | $17,434 | $299,087 |
| 2020 | $8,906 | $316,521 | $17,434 | $299,087 |
| 2019 | $9,472 | $316,521 | $0 | $0 |
| 2018 | $9,472 | $316,521 | $0 | $0 |
| 2017 | $9,356 | $277,650 | $0 | $0 |
| 2016 | $7,836 | $277,650 | $0 | $0 |
| 2015 | $7,836 | $277,650 | $0 | $0 |
| 2014 | $15,494 | $277,650 | $0 | $0 |
| 2013 | $7,182 | $0 | $0 | $0 |
Agents Affiliated with this Home
-
Ced Gilworth
C
Seller's Agent in 2024
Ced Gilworth
United Country Gilworth Real Estate & Auction
(660) 947-7738
170 Total Sales
-
Paula McClaflin

Buyer's Agent in 2024
Paula McClaflin
Stoney Oak Properties LLC
(641) 340-1284
99 Total Sales
Map
Source: NoCoast MLS
MLS Number: NOC6322707
APN: 1312310006
- 0 Golf Ridge
- 428 E 2nd St
- 520 Lakeview Dr
- 510 Lakeview Dr
- 123 W South St
- Lot S State St
- 425 W 3rd St
- 311 N Linden St
- 315 S Clark St
- 218 N Silver St
- 30602 Elk Chapel Rd
- 16580 280th St
- 29497 190th Ave Unit LotWP001
- 315th Street
- E 292nd Ln Unit Lot WP001
- 0 E 292nd Ln
- 0 315th St
- 12079 County Hwy J45
- 615 W Mill St
- SE Corner W Davis St






