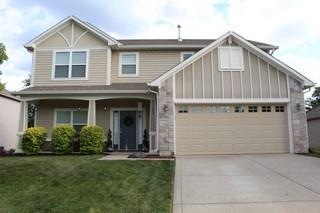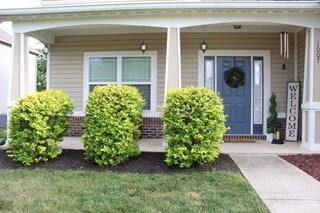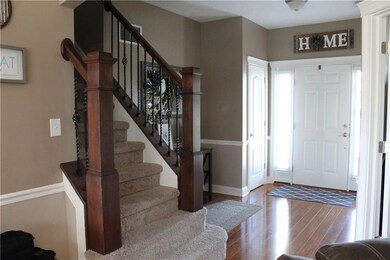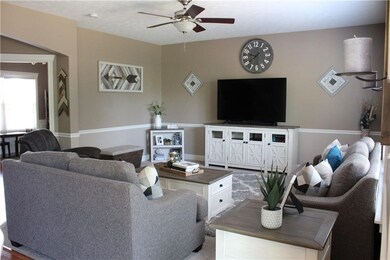
1007 Heatherwood Dr Greenwood, IN 46143
Highlights
- Traditional Architecture
- 2 Car Attached Garage
- Forced Air Heating and Cooling System
- Breakfast Room
- Walk-In Closet
About This Home
As of January 2023Immaculate 4 bedroom, 2.5 bath open floor plan home in Featherstone Subdivision. This home is move in ready & features gorgeous kitchen/brkfst rm with center island & SS appliances. Main floor office/flex rm & great rm open to kitchen. Private tree lined back yard w/paver patio, pergola & play area, great for outdoor entertaining. Master bedroom features double sinks, garden tub, separate shower & walk-in closet. New carpeting throughout downstairs, stairs, hallway, new tile in master bathroom and upstairs 2nd bathroom. Come see this spotless home!
Last Agent to Sell the Property
F.C. Tucker Company License #RB14051024 Listed on: 06/19/2020

Home Details
Home Type
- Single Family
Est. Annual Taxes
- $2,552
Year Built
- Built in 2010
Lot Details
- 8,712 Sq Ft Lot
Parking
- 2 Car Attached Garage
- Driveway
Home Design
- Traditional Architecture
- Slab Foundation
- Vinyl Siding
- Stone
Interior Spaces
- 2-Story Property
- Vinyl Clad Windows
- Breakfast Room
- Attic Access Panel
- Fire and Smoke Detector
- Laundry on main level
Kitchen
- Electric Oven
- <<microwave>>
- Dishwasher
- Disposal
Bedrooms and Bathrooms
- 4 Bedrooms
- Walk-In Closet
Utilities
- Forced Air Heating and Cooling System
- Gas Water Heater
Community Details
- Association fees include home owners, snow removal
- Featherstone Subdivision
- The community has rules related to covenants, conditions, and restrictions
Listing and Financial Details
- Assessor Parcel Number 410506031026000042
Ownership History
Purchase Details
Home Financials for this Owner
Home Financials are based on the most recent Mortgage that was taken out on this home.Purchase Details
Home Financials for this Owner
Home Financials are based on the most recent Mortgage that was taken out on this home.Purchase Details
Home Financials for this Owner
Home Financials are based on the most recent Mortgage that was taken out on this home.Purchase Details
Home Financials for this Owner
Home Financials are based on the most recent Mortgage that was taken out on this home.Purchase Details
Home Financials for this Owner
Home Financials are based on the most recent Mortgage that was taken out on this home.Purchase Details
Home Financials for this Owner
Home Financials are based on the most recent Mortgage that was taken out on this home.Similar Homes in Greenwood, IN
Home Values in the Area
Average Home Value in this Area
Purchase History
| Date | Type | Sale Price | Title Company |
|---|---|---|---|
| Warranty Deed | $311,500 | Chicago Title | |
| Warranty Deed | -- | Fidelity National Title | |
| Warranty Deed | -- | Chicago Title Company Inc | |
| Warranty Deed | -- | None Available | |
| Warranty Deed | -- | None Available | |
| Warranty Deed | -- | None Available |
Mortgage History
| Date | Status | Loan Amount | Loan Type |
|---|---|---|---|
| Open | $249,200 | New Conventional | |
| Previous Owner | $246,600 | New Conventional | |
| Previous Owner | $246,600 | New Conventional | |
| Previous Owner | $154,000 | New Conventional | |
| Previous Owner | $175,339 | FHA | |
| Previous Owner | $3,800,000 | No Value Available |
Property History
| Date | Event | Price | Change | Sq Ft Price |
|---|---|---|---|---|
| 01/20/2023 01/20/23 | Sold | $311,500 | -1.1% | $137 / Sq Ft |
| 12/21/2022 12/21/22 | Pending | -- | -- | -- |
| 12/06/2022 12/06/22 | Price Changed | $315,000 | -1.6% | $138 / Sq Ft |
| 11/23/2022 11/23/22 | Price Changed | $320,000 | -1.5% | $140 / Sq Ft |
| 11/13/2022 11/13/22 | For Sale | $325,000 | +18.6% | $142 / Sq Ft |
| 08/14/2020 08/14/20 | Sold | $274,000 | -1.1% | $120 / Sq Ft |
| 07/13/2020 07/13/20 | Pending | -- | -- | -- |
| 07/06/2020 07/06/20 | Price Changed | $277,000 | -2.8% | $122 / Sq Ft |
| 06/19/2020 06/19/20 | For Sale | $285,000 | -- | $125 / Sq Ft |
Tax History Compared to Growth
Tax History
| Year | Tax Paid | Tax Assessment Tax Assessment Total Assessment is a certain percentage of the fair market value that is determined by local assessors to be the total taxable value of land and additions on the property. | Land | Improvement |
|---|---|---|---|---|
| 2024 | $2,741 | $288,300 | $40,600 | $247,700 |
| 2023 | $2,624 | $289,100 | $40,600 | $248,500 |
| 2022 | $2,598 | $265,100 | $24,700 | $240,400 |
| 2021 | $2,037 | $220,500 | $21,100 | $199,400 |
| 2020 | $1,736 | $196,400 | $21,100 | $175,300 |
| 2019 | $1,561 | $180,600 | $21,100 | $159,500 |
| 2018 | $1,487 | $174,800 | $21,100 | $153,700 |
| 2017 | $1,470 | $172,300 | $21,100 | $151,200 |
| 2016 | $1,396 | $169,400 | $21,100 | $148,300 |
| 2014 | $1,276 | $156,600 | $22,600 | $134,000 |
| 2013 | $1,276 | $156,600 | $22,600 | $134,000 |
Agents Affiliated with this Home
-
Don Harrington

Seller's Agent in 2023
Don Harrington
F.C. Tucker Company
(317) 590-7944
19 in this area
198 Total Sales
-
S
Buyer's Agent in 2023
Scott Chain
RE/MAX
-
Marianne Walker

Seller's Agent in 2020
Marianne Walker
F.C. Tucker Company
(317) 331-0227
1 in this area
61 Total Sales
-
Alan Weems

Buyer's Agent in 2020
Alan Weems
CENTURY 21 Scheetz
(317) 850-5592
8 in this area
54 Total Sales
Map
Source: MIBOR Broker Listing Cooperative®
MLS Number: MBR21719754
APN: 41-05-06-031-026.000-042
- 1073 Christopher Ct
- 1105 Gatewick Dr
- 1102 Clearwell Dr
- 1173 Carlton Ct
- 1202 Vestman Ct
- 1176 Everton Ct
- 1476 Anon Ct
- 1245 Elm Grove Ln
- 1105 Sarah Ct
- 856 Cypress N
- 662 Leah Way
- 1127 Kay Dr
- 824 Ashton Park Dr
- 1518 Valdarno Dr
- 1215 W Curry Rd
- 785 Cottage Ln
- 1056 Bent Branch Ln
- 494 Leah Way
- 1065 Bent Branch Ln
- 564 Parkhurst Ct






