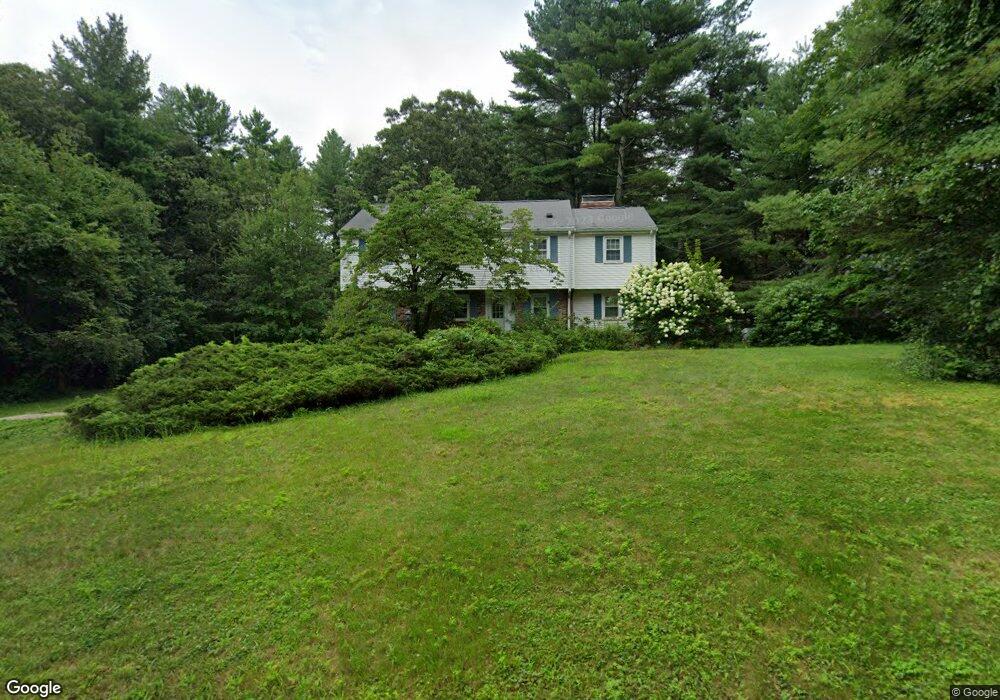1007 Hemenway Street Extension Marlborough, MA 01752
Estimated Value: $658,000 - $742,000
4
Beds
3
Baths
2,108
Sq Ft
$336/Sq Ft
Est. Value
About This Home
This home is located at 1007 Hemenway Street Extension, Marlborough, MA 01752 and is currently estimated at $708,083, approximately $335 per square foot. 1007 Hemenway Street Extension is a home located in Middlesex County with nearby schools including Marlborough High School, New Covenant Christian School, and Glenhaven Academy - JRI School.
Ownership History
Date
Name
Owned For
Owner Type
Purchase Details
Closed on
Apr 26, 2017
Sold by
Shulman Matthew and Shulman Stephanie
Bought by
Neal Thomas E
Current Estimated Value
Home Financials for this Owner
Home Financials are based on the most recent Mortgage that was taken out on this home.
Original Mortgage
$304,000
Outstanding Balance
$243,899
Interest Rate
2.88%
Mortgage Type
Adjustable Rate Mortgage/ARM
Estimated Equity
$464,184
Purchase Details
Closed on
Jan 29, 2003
Sold by
Wysocki Adam W and Wysocki Patricia L
Bought by
Shulman Matthew and Shulman Stephanie
Home Financials for this Owner
Home Financials are based on the most recent Mortgage that was taken out on this home.
Original Mortgage
$50,985
Interest Rate
6.09%
Mortgage Type
Purchase Money Mortgage
Purchase Details
Closed on
Sep 24, 1999
Sold by
Maloney Neil C
Bought by
Wysocki Adam W and Wysocki Patricia L
Home Financials for this Owner
Home Financials are based on the most recent Mortgage that was taken out on this home.
Original Mortgage
$211,500
Interest Rate
8.1%
Mortgage Type
Purchase Money Mortgage
Create a Home Valuation Report for This Property
The Home Valuation Report is an in-depth analysis detailing your home's value as well as a comparison with similar homes in the area
Home Values in the Area
Average Home Value in this Area
Purchase History
| Date | Buyer | Sale Price | Title Company |
|---|---|---|---|
| Neal Thomas E | $380,000 | -- | |
| Shulman Matthew | $339,900 | -- | |
| Wysocki Adam W | $235,000 | -- |
Source: Public Records
Mortgage History
| Date | Status | Borrower | Loan Amount |
|---|---|---|---|
| Open | Neal Thomas E | $304,000 | |
| Previous Owner | Shulman Matthew | $50,985 | |
| Previous Owner | Wysocki Adam W | $211,500 | |
| Previous Owner | Wysocki Adam W | $50,000 | |
| Previous Owner | Wysocki Adam W | $20,000 |
Source: Public Records
Tax History Compared to Growth
Tax History
| Year | Tax Paid | Tax Assessment Tax Assessment Total Assessment is a certain percentage of the fair market value that is determined by local assessors to be the total taxable value of land and additions on the property. | Land | Improvement |
|---|---|---|---|---|
| 2025 | $5,665 | $574,500 | $238,400 | $336,100 |
| 2024 | $5,410 | $528,300 | $216,600 | $311,700 |
| 2023 | $5,926 | $513,500 | $187,400 | $326,100 |
| 2022 | $5,817 | $443,400 | $178,700 | $264,700 |
| 2021 | $5,657 | $409,900 | $149,100 | $260,800 |
| 2020 | $5,557 | $391,900 | $142,100 | $249,800 |
| 2019 | $5,373 | $381,900 | $139,500 | $242,400 |
| 2018 | $5,458 | $384,900 | $128,600 | $256,300 |
| 2017 | $5,517 | $360,100 | $130,800 | $229,300 |
| 2016 | $5,338 | $348,000 | $130,800 | $217,200 |
| 2015 | $5,423 | $344,100 | $134,300 | $209,800 |
Source: Public Records
Map
Nearby Homes
- 3 Stonehill Rd
- 618 Sudbury St
- 551 Sudbury St
- 16 Minehan Ln
- 168 Blanchette Dr
- 28 Stetson Dr
- 3 Lakeside Ave
- 1 Red Oak Dr
- 14 Old County Rd Unit 21
- 17 Mcneil Cir
- 786 Main St
- 10 Old County Rd Unit 19
- 1 Town Line Rd Unit 18
- 12 Temple Ave
- 788 Main St
- 3 Shore Line Dr Unit 15
- 10 Shoreline Dr Unit 12
- 4 Gately Ave
- Stockbridge South Shore Plan at Lakemont by Toll Brothers
- Dickinson Plan at Lakemont by Toll Brothers
- 1160 Concord Rd
- 1024 Hemenway Street Extension
- 1200 Concord Rd
- 1169 Concord Rd
- 1126 Concord Rd
- 1137 Concord Rd
- 1046 Hemenway Street Extension
- 1017 Hemenway Street Extension
- 1100 Concord Rd
- 11 Mosher Ln
- 11 (Lot1) Mosher Ln
- 1105 Concord Rd
- 165 Cameron Dr
- 2 Mosher Ln
- 12 Mosher Ln
- 10 Mosher Ln
- 20 Mosher Ln
- 1078 Concord Rd
- 15 Mosher Ln
- 1 Mosher Ln
