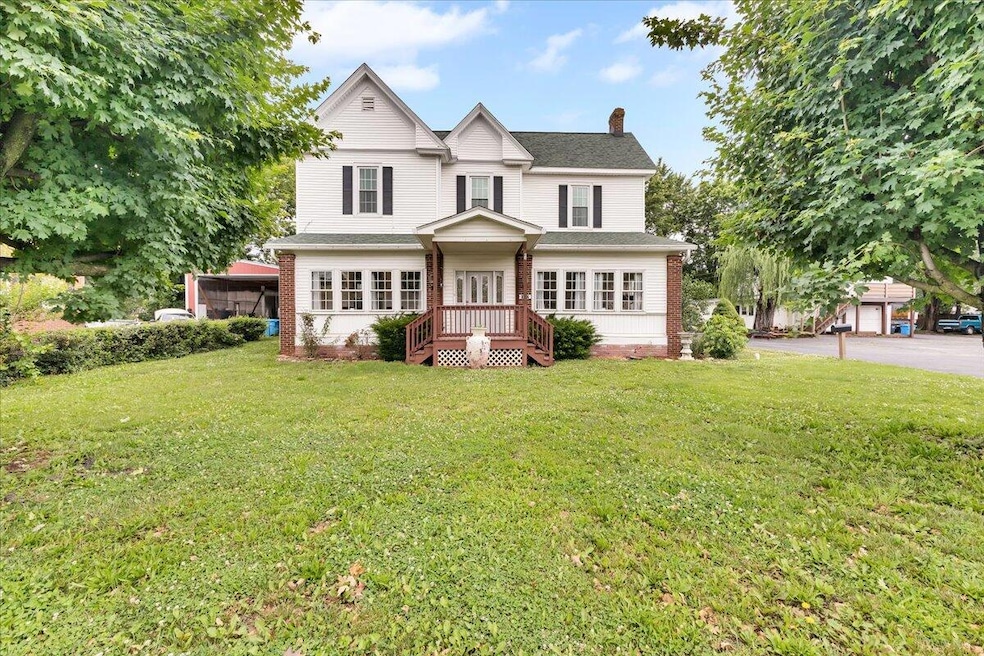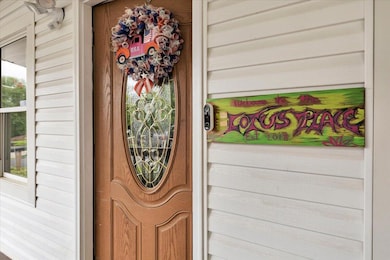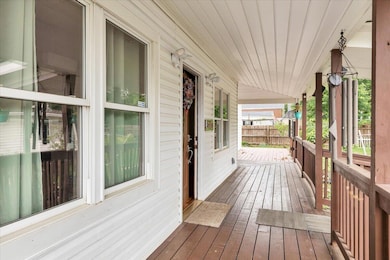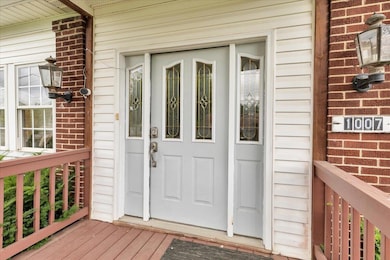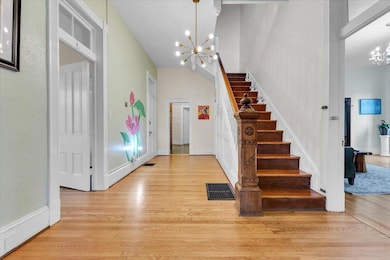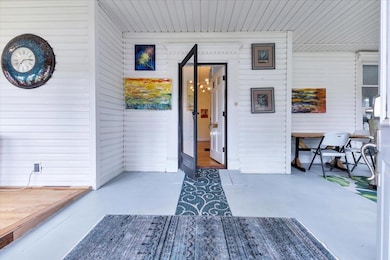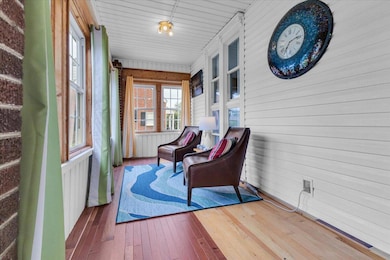
1007 Hershberger Rd NW Unit & 1005 Roanoke, VA 24012
Preston Park NeighborhoodEstimated payment $3,741/month
Highlights
- Popular Property
- Deck
- Sun or Florida Room
- 0.54 Acre Lot
- Living Room with Fireplace
- No HOA
About This Home
Income -Producing Opportunity! This spacious main residence features numerous updates, including a new roof, refinished hardwood floors, most replacement windows, updated plumbing, electrical, and HVAC systems. The property also includes three beautifully renovated studio apartments with full baths generating an estimated $35000-$38000 annual rental income. Ample parking is available with a paved driveway & parking lot. The home is ideally located with convenient access to I-581 and I-81. This is a fantastic opportunity for investors or owner-occupants looking to offset their mortgage.
Home Details
Home Type
- Single Family
Est. Annual Taxes
- $3,506
Year Built
- Built in 1869
Parking
- 1 Car Detached Garage
Interior Spaces
- 3,497 Sq Ft Home
- 2-Story Property
- Living Room with Fireplace
- Sun or Florida Room
- Storage
- Partial Basement
Kitchen
- Breakfast Area or Nook
- Electric Range
- Dishwasher
Bedrooms and Bathrooms
- 5 Bedrooms | 2 Main Level Bedrooms
- 3 Full Bathrooms
Laundry
- Laundry on main level
- Dryer
- Washer
Outdoor Features
- Deck
- Covered patio or porch
Schools
- Preston Park Elementary School
- James Breckinridge Middle School
- William Fleming High School
Additional Features
- 0.54 Acre Lot
- Ductless Heating Or Cooling System
Community Details
- No Home Owners Association
- Airlee Court Subdivision
Listing and Financial Details
- Legal Lot and Block Pt 13 & 14 / 2
Map
Home Values in the Area
Average Home Value in this Area
Tax History
| Year | Tax Paid | Tax Assessment Tax Assessment Total Assessment is a certain percentage of the fair market value that is determined by local assessors to be the total taxable value of land and additions on the property. | Land | Improvement |
|---|---|---|---|---|
| 2024 | $3,032 | $209,000 | $32,400 | $176,600 |
| 2023 | $3,032 | $197,700 | $26,300 | $171,400 |
| 2022 | $2,695 | $188,200 | $22,600 | $165,600 |
| 2021 | $2,090 | $171,300 | $19,400 | $151,900 |
| 2020 | $2,398 | $168,300 | $19,400 | $148,900 |
| 2019 | $2,360 | $165,200 | $19,400 | $145,800 |
| 2018 | $2,294 | $160,700 | $19,400 | $141,300 |
| 2017 | $2,198 | $160,700 | $19,400 | $141,300 |
| 2016 | $2,207 | $161,400 | $19,400 | $142,000 |
| 2015 | $1,822 | $161,400 | $19,400 | $142,000 |
| 2014 | $1,822 | $161,400 | $19,400 | $142,000 |
Property History
| Date | Event | Price | Change | Sq Ft Price |
|---|---|---|---|---|
| 05/30/2025 05/30/25 | For Sale | $649,950 | -- | $186 / Sq Ft |
Purchase History
| Date | Type | Sale Price | Title Company |
|---|---|---|---|
| Gift Deed | -- | None Listed On Document | |
| Deed | $189,000 | First American Title Ins | |
| Deed | $106,000 | None Available |
Mortgage History
| Date | Status | Loan Amount | Loan Type |
|---|---|---|---|
| Previous Owner | $151,200 | Adjustable Rate Mortgage/ARM |
Similar Homes in Roanoke, VA
Source: Roanoke Valley Association of REALTORS®
MLS Number: 917783
APN: 2190914
- 1017 Curtis Ave NW
- 3125 Birchlawn Ave NW
- 3023 Birchlawn Ave NW
- 717 Hershberger Rd NW
- 3315 Birchlawn Ave NW
- 3214 Yardley Dr NW
- 4322 Williamson Rd NW
- 3448 Oaklawn Ave NW
- 4622 Eden Dr NW
- 4103 Richland Ave NW
- 2626 Dorchester Dr NW
- 2610 Vancouver Dr NW
- 5702 Sierra Dr
- 5702 Santa Anita Terrace
- 2535 Vancouver Dr NW
- 4107 Hazelridge Rd NW
- 3336 Trinkle Ave NW
- 3222 Troy Ave NW
- 2412 Churchill Dr NW
- 137 Frontier Rd NE
