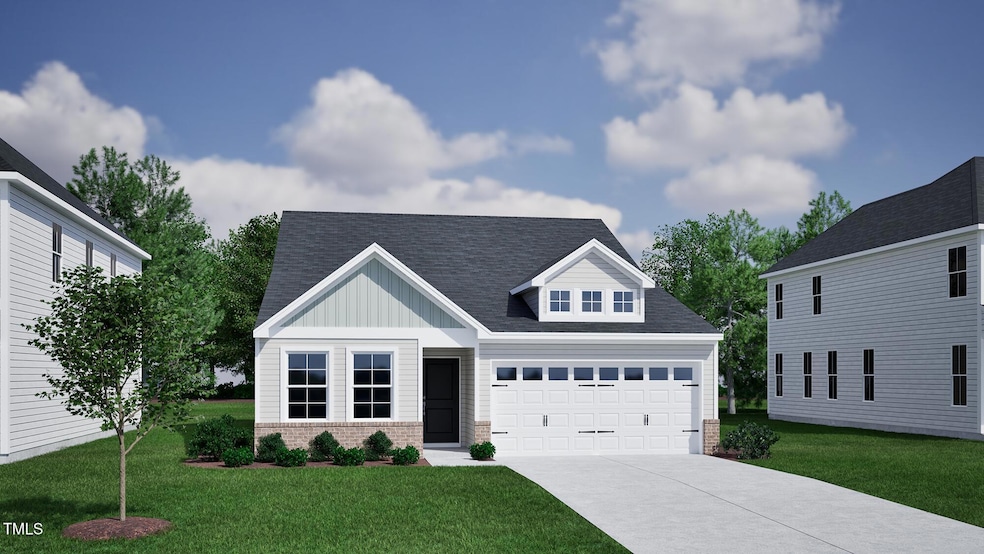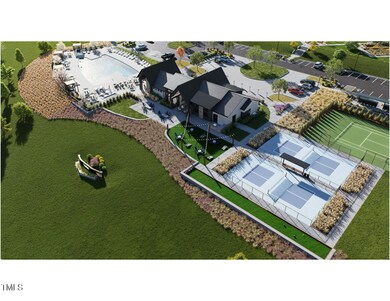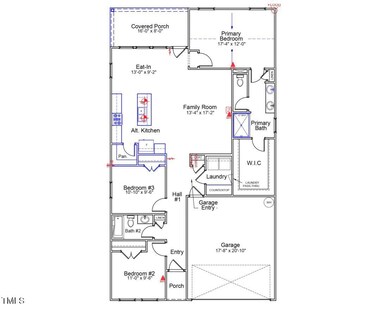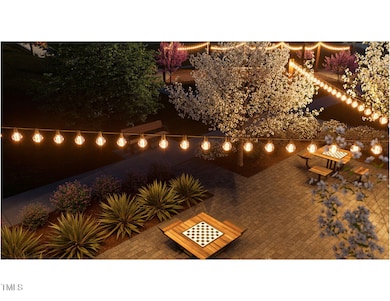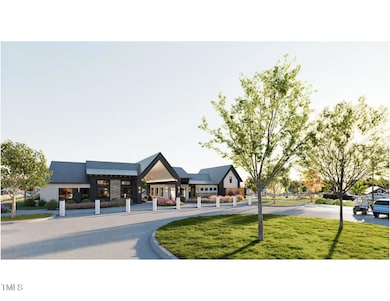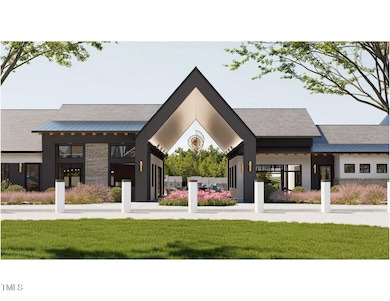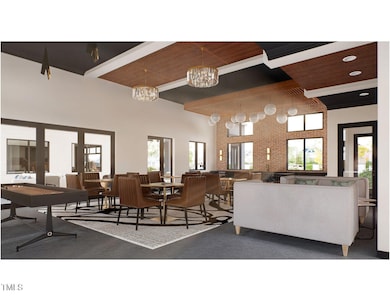1007 Honey Bee Ct Unit 422 Durham, NC 27703
Eastern Durham NeighborhoodEstimated payment $3,150/month
Highlights
- Fitness Center
- In Ground Pool
- Open Floorplan
- Under Construction
- Active Adult
- Craftsman Architecture
About This Home
Discover the ease of single-level living in this beautifully crafted ranch home, where classic curb appeal meets modern design. A brick skirt accents the exterior, welcoming you inside to bright, open spaces designed for comfort and connection. At the front of the home, two secondary bedrooms share a full bath, offering versatile options for guests, a home office, or creative space. Tucked away at the rear, the primary suite provides a peaceful retreat, complete with a tiled walk-in shower, dual vanities, and an expansive walk-in closet. The heart of the home is the open-concept kitchen and gathering area. Here, you'll enjoy quartz countertops, stainless steel appliances, a large center island, and a spacious walk-in pantry. The adjoining dining area and gathering room create a seamless flow, perfect for both everyday living and entertaining. Step outside to a covered rear porch that expands your living space—an inviting spot for sipping coffee, reading in the afternoon, or enjoying an evening with friends no matter the weather. Life at Ovation at Sweetbrier means more time for what you love, thanks to included exterior upkeep and a wealth of resort-style amenities. Spend your days enjoying the clubhouse, fitness center, pool, spa, pickleball and tennis courts, dog park, a community garden, and scenic walking trails. A dedicated lifestyle director curates engaging activities and events so you can feel connected and inspired. Located just minutes from Brier Creek Parkway, RDU Airport, and endless shopping and dining options, this home offers both convenience and an active, low-maintenance lifestyle.
Home Details
Home Type
- Single Family
Year Built
- Built in 2025 | Under Construction
HOA Fees
- $250 Monthly HOA Fees
Parking
- 2 Car Attached Garage
- Inside Entrance
- Parking Accessed On Kitchen Level
- Front Facing Garage
- Garage Door Opener
- Private Driveway
Home Design
- Home is estimated to be completed on 1/30/26
- Craftsman Architecture
- Entry on the 1st floor
- Brick Exterior Construction
- Slab Foundation
- Architectural Shingle Roof
- Low Volatile Organic Compounds (VOC) Products or Finishes
Interior Spaces
- 1,500 Sq Ft Home
- 2-Story Property
- Open Floorplan
- Smooth Ceilings
- Vaulted Ceiling
- Recessed Lighting
- Insulated Windows
- Window Screens
- Great Room
- Storage
Kitchen
- Eat-In Kitchen
- Walk-In Pantry
- Double Oven
- Free-Standing Electric Range
- Microwave
- Dishwasher
- Stainless Steel Appliances
- Kitchen Island
- Quartz Countertops
- Disposal
Flooring
- Carpet
- Tile
- Luxury Vinyl Tile
Bedrooms and Bathrooms
- 3 Bedrooms
- Primary Bedroom on Main
- Walk-In Closet
- 2 Full Bathrooms
- Primary bathroom on main floor
- Double Vanity
- Bathtub with Shower
- Shower Only
- Walk-in Shower
Laundry
- Laundry Room
- Laundry on main level
- Electric Dryer Hookup
Home Security
- Carbon Monoxide Detectors
- Fire and Smoke Detector
Pool
- In Ground Pool
- In Ground Spa
Outdoor Features
- Covered Patio or Porch
- Rain Gutters
Schools
- Spring Valley Elementary School
- Neal Middle School
- Southern High School
Utilities
- Forced Air Zoned Heating and Cooling System
- Heating System Uses Natural Gas
- Tankless Water Heater
- Gas Water Heater
Additional Features
- No or Low VOC Paint or Finish
- 5,663 Sq Ft Lot
Listing and Financial Details
- Home warranty included in the sale of the property
- Assessor Parcel Number Lot 422
Community Details
Overview
- Active Adult
- Association fees include ground maintenance, maintenance structure, road maintenance, storm water maintenance
- Ppm Association, Phone Number (919) 848-4911
- Built by Mungo Homes
- Ovation At Sweetbrier Subdivision, Lawrence A Floorplan
- Ovation At Sweetbrier Community
- Maintained Community
Amenities
- Picnic Area
- Clubhouse
Recreation
- Tennis Courts
- Outdoor Game Court
- Recreation Facilities
- Fitness Center
- Community Pool
- Community Spa
- Park
- Dog Park
- Jogging Path
- Trails
Security
- Resident Manager or Management On Site
Map
Home Values in the Area
Average Home Value in this Area
Property History
| Date | Event | Price | List to Sale | Price per Sq Ft |
|---|---|---|---|---|
| 08/30/2025 08/30/25 | For Sale | $463,340 | -- | $309 / Sq Ft |
Source: Doorify MLS
MLS Number: 10118981
- 1005 Honey Bee Ct Unit 421
- 1003 Honey Bee Ct Unit 420
- 2068 Bull City Bend Unit 369
- 4101 Sweet Ivy Landing Unit 331
- 4103 Sweet Ivy Landing Unit 332
- 4105 Sweet Ivy Landing
- 2121 Bull City Bend Unit 414
- 4107 Sweet Ivy Landing Unit 334
- 3002 Dog Rose Dr Unit 310
- 4106 Sweet Ivy Landing Unit 179
- 4201 Sweet Ivy Landing Unit 336
- 3003 Dog Rose Dr Unit 176
- 3005 Dog Rose Dr Unit 175
- 3012 Dog Rose Dr Unit 305
- 3015 Dog Rose Dr Unit 170
- 4208 Sweet Ivy Landing Unit 186
- 2172 Pink Peony Cir
- 2170 Pink Peony Cir Unit 163
- 1241 White Flint Cir
- 4218 Sweet Ivy Landing Unit 191
- 1241 White Flint Cir
- 3012 Everton Ave
- 3504 Pelican Ln
- 3512 Pelican Ln
- 3502 Pelican Ln
- 1607 Olive Branch Rd
- 519 Brittany Ct
- 4000 Kidd Place
- 422 Holly Blossom Dr
- 3001 Worthy Way
- 5706 Woodlawn Dr
- 5711 Woodlawn Dr
- 6025 Grey Colt Way
- 5705 Woodlawn Dr
- 523 Hester Rd
- 6005 Grey Colt Way
- 1003 Shovelhead Dr
- 1103 Alfonso Ln Unit Dt-E2
- 1103 Alfonso Ln Unit Th-D1
- 1103 Alfonso Ln Unit Dt-D2
