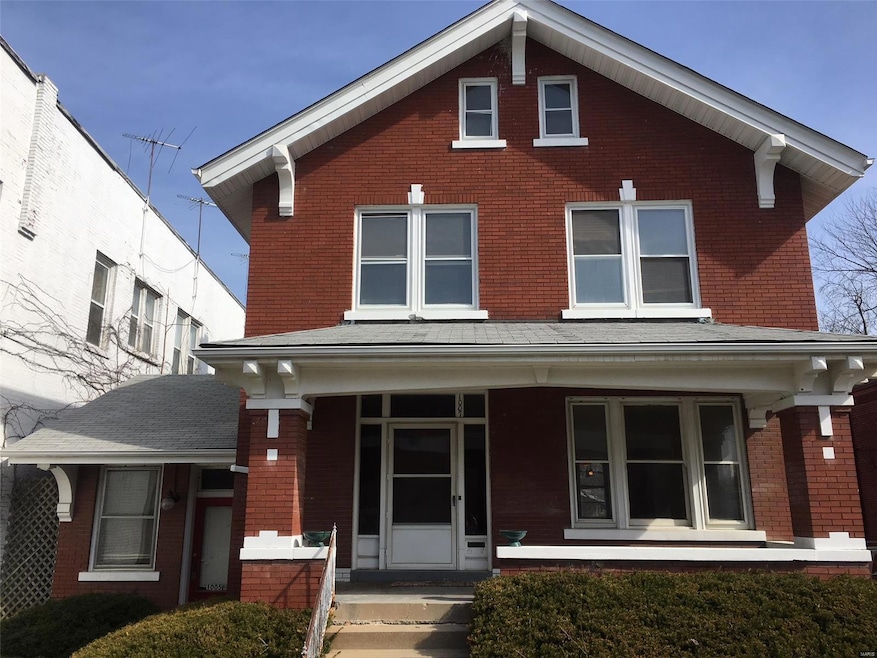
1007 Main St Highland, IL 62249
Estimated Value: $156,000 - $218,450
Highlights
- Deck
- Traditional Architecture
- Screened Porch
- Radiant Floor
- Bonus Room
- Gazebo
About This Home
As of May 2018Historic home located in the heart of town with immediate access to the Highland square. Foyer entry with dramatic open staircase. 10' ceilings [main floor] and historic period woodwork add to the charm of the era. Formal DR with stunning stained glass accent and distinctive pockets doors to the LR. ML 1/2 bath and laundry confidently located off the kitchen. 2 of the 3 upper level BRs have double closets. Additional bonus room could be 4th BR or office. Full BA has been updated with new vanity and ceramic tile surround. ML has central air but additional cooling system could be installed in the attic for the upper level. Shingles and guttering replaced in 2008. Heating systems serviced Mar 2018. 736 square feet [not included in total square footage] has a separate entrance and meter making it suitable for a potential business or office space. Zoned C-2. Current owner has no exemptions. Property is being sold AS-IS. Seller will do no repairs but a home protection plan is provided.
Last Agent to Sell the Property
Coldwell Banker Brown Realtors License #475128210 Listed on: 04/12/2018

Home Details
Home Type
- Single Family
Est. Annual Taxes
- $4,336
Year Built
- Built in 1905
Lot Details
- 7,013 Sq Ft Lot
- Lot Dimensions are 50 x 140
- Historic Home
Parking
- 1 Car Detached Garage
- Additional Parking
- Off-Street Parking
Home Design
- Traditional Architecture
Interior Spaces
- 2,088 Sq Ft Home
- 2-Story Property
- Rear Stairs
- Historic or Period Millwork
- Ceiling height between 10 to 12 feet
- Pocket Doors
- Two Story Entrance Foyer
- Formal Dining Room
- Bonus Room
- Screened Porch
- Basement Fills Entire Space Under The House
- Laundry on main level
Kitchen
- Electric Oven or Range
- Disposal
Flooring
- Wood
- Radiant Floor
Bedrooms and Bathrooms
- 3 Bedrooms
- Possible Extra Bedroom
Outdoor Features
- Deck
- Gazebo
Schools
- Highland Dist 5 Elementary And Middle School
- Highland School
Utilities
- Central Air
- 3+ Cooling Systems Mounted To A Wall/Window
- Radiator
- Heating System Uses Gas
- Gas Water Heater
Listing and Financial Details
- Home Protection Policy
- Assessor Parcel Number 01-2-24-05-07-202-019
Ownership History
Purchase Details
Home Financials for this Owner
Home Financials are based on the most recent Mortgage that was taken out on this home.Similar Homes in Highland, IL
Home Values in the Area
Average Home Value in this Area
Purchase History
| Date | Buyer | Sale Price | Title Company |
|---|---|---|---|
| Hersom Emma | $97,000 | First American Title Ins Co |
Mortgage History
| Date | Status | Borrower | Loan Amount |
|---|---|---|---|
| Previous Owner | Hendershot Lynn R | $92,000 |
Property History
| Date | Event | Price | Change | Sq Ft Price |
|---|---|---|---|---|
| 05/17/2018 05/17/18 | Sold | $97,000 | -13.4% | $46 / Sq Ft |
| 04/25/2018 04/25/18 | Pending | -- | -- | -- |
| 04/12/2018 04/12/18 | For Sale | $112,000 | -- | $54 / Sq Ft |
Tax History Compared to Growth
Tax History
| Year | Tax Paid | Tax Assessment Tax Assessment Total Assessment is a certain percentage of the fair market value that is determined by local assessors to be the total taxable value of land and additions on the property. | Land | Improvement |
|---|---|---|---|---|
| 2023 | $4,336 | $62,850 | $6,450 | $56,400 |
| 2022 | $4,336 | $58,020 | $5,950 | $52,070 |
| 2021 | $3,954 | $54,740 | $5,610 | $49,130 |
| 2020 | $3,889 | $53,050 | $5,440 | $47,610 |
| 2019 | $3,832 | $52,300 | $5,360 | $46,940 |
| 2018 | $4,308 | $49,340 | $5,060 | $44,280 |
| 2017 | $4,260 | $48,090 | $4,930 | $43,160 |
| 2016 | $4,173 | $48,090 | $4,930 | $43,160 |
| 2015 | $3,947 | $48,250 | $4,950 | $43,300 |
| 2014 | $3,947 | $46,810 | $4,560 | $42,250 |
| 2013 | $3,947 | $46,810 | $4,560 | $42,250 |
Agents Affiliated with this Home
-
Monny Sandifer

Seller's Agent in 2018
Monny Sandifer
Coldwell Banker Brown Realtors
(618) 304-5631
40 in this area
103 Total Sales
-
Sheila Riggs

Buyer's Agent in 2018
Sheila Riggs
Keller Williams Marquee
(618) 409-6286
20 in this area
72 Total Sales
Map
Source: MARIS MLS
MLS Number: MIS18028160
APN: 01-2-24-05-07-202-019
- 1112 9th St
- 719 Washington St
- 1213 13th St
- 1308 13th St
- 1312 Old Trenton Rd
- 316 Madison St
- 1703 Main St
- 1804 Cypress St
- 1521 Lindenthal Ave
- 1510 Lindenthal Ave
- 2011 Cypress St
- 1701 Spruce St
- 1015 Helvetia Dr
- 70 Sunfish Dr
- 10 Falcon Dr
- 2715 Pineview Dr
- 2720 Pineview Dr
- 2636 Pineview Dr
- 2719 Pineview Dr
- 2724 Pineview Dr
