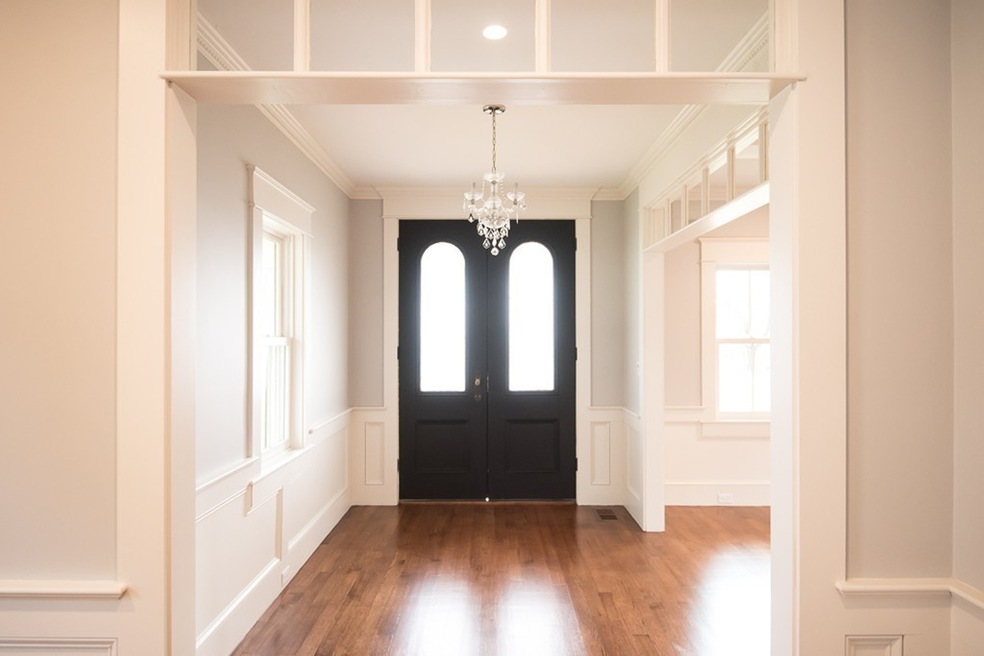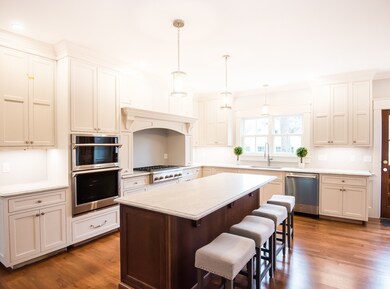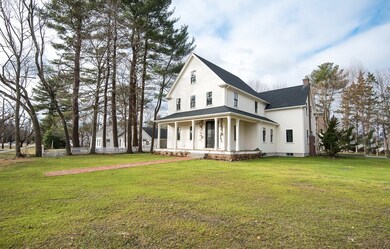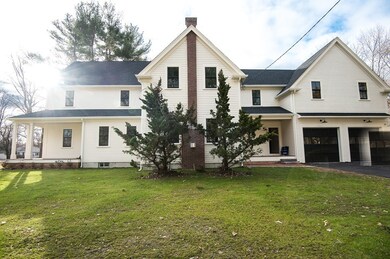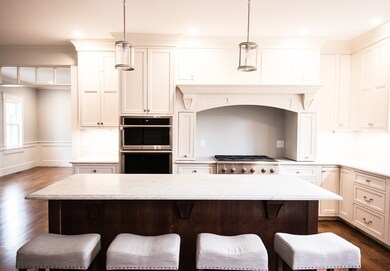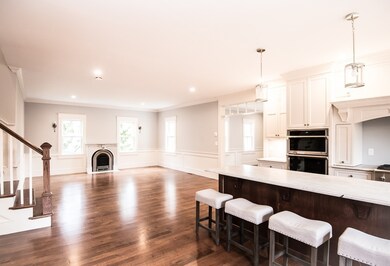
1007 Main St Hingham, MA 02043
South Hingham NeighborhoodHighlights
- Marble Flooring
- Attic
- Patio
- South Elementary School Rated A
- Porch
- Central Air
About This Home
As of May 2020NEW CONSTRUCTION Conveniently located in Hingham's historical district just minutes to Rt.3, Derby Shoppes, South Elementary and Hingham Middle School.This spacious farmhouse features many period details from an era gone by. From the minute you walk through the antique double doors you will fall in love with this stunning reproduction featuring cased transom openings and soaring 9' coffered ceilings. An open fl. plan as well as defined space create the perfect balance for entertaining or just relaxing in the study.The kitchen boasts light custom cabinetry, with classic beaded inset doors, leather finish granite counter tops and a pantry with open shelving complete with a pocket door.This space flows warmly into the family room with gas fireplace and a gorgeous antique Carrera marble mantle surround. Upstairs there are 3 bedrooms including an owner suite with spa-like bath and 2 closets, a guest en-suite, family room and laundry. You'll be happy to call this classic Hingham gem home
Last Agent to Sell the Property
William Raveis R.E. & Home Services Listed on: 09/03/2019

Last Buyer's Agent
Matthew Freeman
Coldwell Banker Realty - Milton

Home Details
Home Type
- Single Family
Est. Annual Taxes
- $20,249
Year Built
- Built in 2019
Lot Details
- Property is zoned Historical
Parking
- 2 Car Garage
Kitchen
- <<OvenToken>>
- Cooktop<<rangeHoodToken>>
- <<microwave>>
- ENERGY STAR Qualified Refrigerator
- <<ENERGY STAR Qualified Dishwasher>>
Flooring
- Wood
- Wall to Wall Carpet
- Marble
- Tile
Outdoor Features
- Patio
- Rain Gutters
- Porch
Utilities
- Central Air
- Heating System Uses Gas
- Private Sewer
- Cable TV Available
Additional Features
- Attic
- Basement
Ownership History
Purchase Details
Home Financials for this Owner
Home Financials are based on the most recent Mortgage that was taken out on this home.Purchase Details
Home Financials for this Owner
Home Financials are based on the most recent Mortgage that was taken out on this home.Purchase Details
Similar Homes in Hingham, MA
Home Values in the Area
Average Home Value in this Area
Purchase History
| Date | Type | Sale Price | Title Company |
|---|---|---|---|
| Not Resolvable | $1,200,000 | None Available | |
| Not Resolvable | $405,000 | -- | |
| Deed | -- | -- |
Mortgage History
| Date | Status | Loan Amount | Loan Type |
|---|---|---|---|
| Open | $207,900 | Stand Alone Refi Refinance Of Original Loan | |
| Open | $1,188,750 | Stand Alone Refi Refinance Of Original Loan | |
| Closed | $960,000 | Purchase Money Mortgage | |
| Previous Owner | $120,000 | Stand Alone Refi Refinance Of Original Loan | |
| Previous Owner | $565,000 | Unknown | |
| Previous Owner | $100,000 | No Value Available | |
| Previous Owner | $195,000 | No Value Available | |
| Previous Owner | $40,000 | No Value Available |
Property History
| Date | Event | Price | Change | Sq Ft Price |
|---|---|---|---|---|
| 05/28/2020 05/28/20 | Sold | $1,200,000 | -7.3% | $279 / Sq Ft |
| 04/24/2020 04/24/20 | Pending | -- | -- | -- |
| 04/15/2020 04/15/20 | Price Changed | $1,295,000 | -2.3% | $301 / Sq Ft |
| 03/18/2020 03/18/20 | Price Changed | $1,325,000 | -1.8% | $308 / Sq Ft |
| 03/05/2020 03/05/20 | Price Changed | $1,349,000 | -3.3% | $314 / Sq Ft |
| 02/06/2020 02/06/20 | Price Changed | $1,395,000 | -3.8% | $324 / Sq Ft |
| 09/03/2019 09/03/19 | For Sale | $1,450,000 | +258.0% | $337 / Sq Ft |
| 10/23/2018 10/23/18 | Sold | $405,000 | -9.2% | $355 / Sq Ft |
| 08/31/2018 08/31/18 | Pending | -- | -- | -- |
| 08/21/2018 08/21/18 | Price Changed | $445,900 | -0.9% | $391 / Sq Ft |
| 08/02/2018 08/02/18 | For Sale | $450,000 | -- | $395 / Sq Ft |
Tax History Compared to Growth
Tax History
| Year | Tax Paid | Tax Assessment Tax Assessment Total Assessment is a certain percentage of the fair market value that is determined by local assessors to be the total taxable value of land and additions on the property. | Land | Improvement |
|---|---|---|---|---|
| 2025 | $20,249 | $1,894,200 | $465,400 | $1,428,800 |
| 2024 | $19,391 | $1,787,200 | $465,400 | $1,321,800 |
| 2023 | $16,846 | $1,684,600 | $465,400 | $1,219,200 |
| 2022 | $15,196 | $1,314,500 | $387,800 | $926,700 |
| 2021 | $14,633 | $1,240,100 | $387,800 | $852,300 |
| 2020 | $5,996 | $520,000 | $387,800 | $132,200 |
| 2019 | $6,051 | $512,400 | $387,800 | $124,600 |
| 2018 | $5,945 | $505,100 | $387,800 | $117,300 |
| 2017 | $5,849 | $477,500 | $377,900 | $99,600 |
| 2016 | $5,740 | $459,600 | $360,000 | $99,600 |
| 2015 | $5,545 | $442,500 | $342,900 | $99,600 |
Agents Affiliated with this Home
-
Maryann Zaccardi
M
Seller's Agent in 2020
Maryann Zaccardi
William Raveis R.E. & Home Services
(781) 799-8833
1 in this area
14 Total Sales
-
M
Buyer's Agent in 2020
Matthew Freeman
Coldwell Banker Realty - Milton
-
Gail Ranahan

Seller's Agent in 2018
Gail Ranahan
Coldwell Banker Realty - Hingham
(781) 964-6515
10 Total Sales
-
Janet Johnson
J
Seller Co-Listing Agent in 2018
Janet Johnson
Coldwell Banker Realty - Hingham
5 Total Sales
Map
Source: MLS Property Information Network (MLS PIN)
MLS Number: 72557864
APN: HING-000180-000000-000008
- 10 Grenadier Rd
- 5 Liberty Rd
- 11 Prospect St
- 6 Craig Ln
- 16 Liberty Rd
- 6 Cutter Hill Rd
- 152 Prospect St
- 30 Huntley Rd
- 50 Colonial Rd
- 46 Liberty Pole Rd
- 159 Gardner St
- 1164 Main St
- 11 Queen Anne Ln
- 11 Fulling Mill Ln
- 16 Fulling Mill Ln
- 4 Country Dr
- 225 Prospect St
- 15 Mast Hill Rd
- 7 Peter Hobart Dr
- 4 Cushing St
