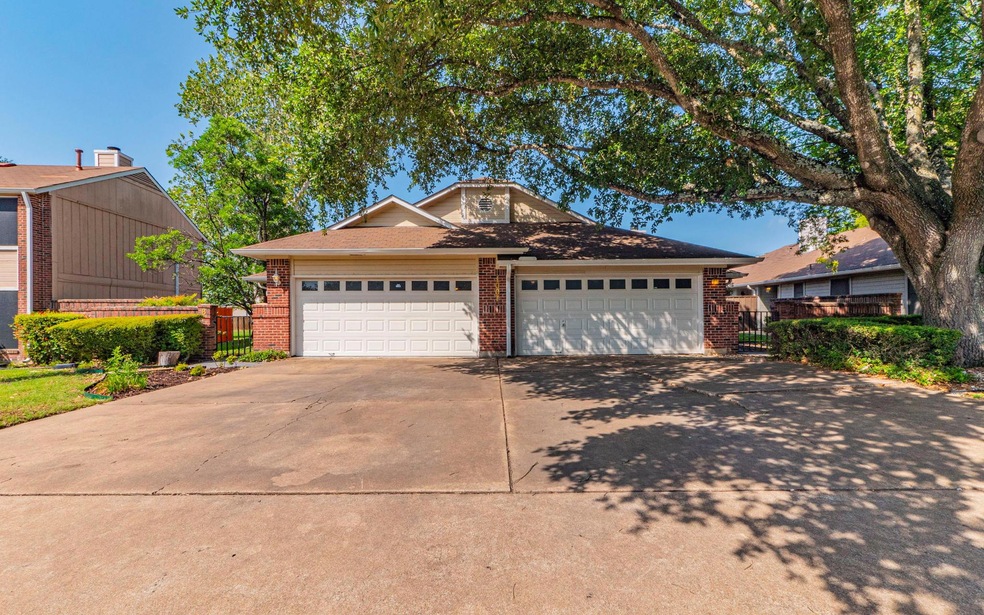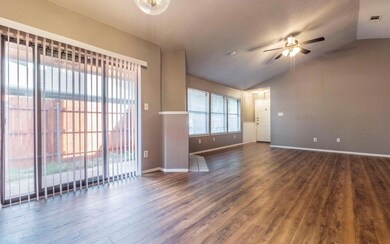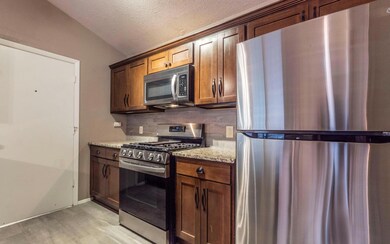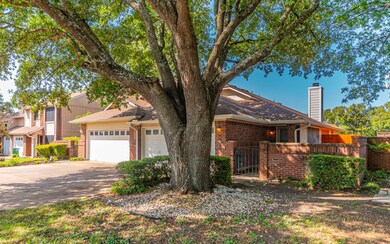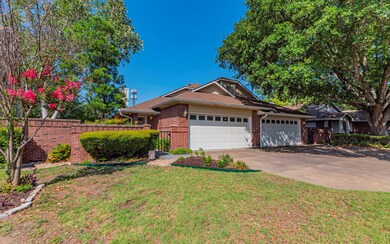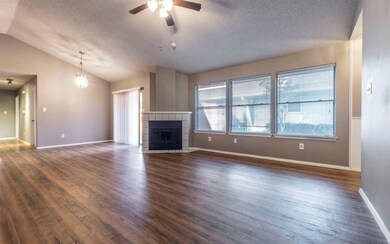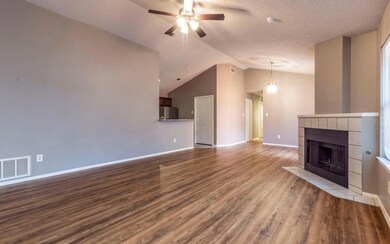1007 Markham Ln Unit A Austin, TX 78753
Parmer NeighborhoodEstimated payment $2,138/month
Highlights
- Wooded Lot
- 2 Car Attached Garage
- Tile Flooring
- Vaulted Ceiling
- Breakfast Bar
- 1-Story Property
About This Home
Charming and move-in ready 3 bed, 2 bath townhome in North Austin’s sought-after Copperfield community—just minutes from Yager Lane, Tech Ridge, I-35, and Parmer Lane with easy access to The Domain, downtown Austin, and Round Rock. This thoughtfully updated home mirrors Unit B's smart layout, offering a spacious living/dining area with high ceilings, natural light, and a gas/wood-burning fireplace. The updated kitchen features granite countertops, rich brown cabinetry, and a gas 5-burner stove—designed for both functionality and style. The primary bedroom includes an adult-height shower and ample closet space, with two additional bedrooms perfect for family, guests, or a home office setup. Ceiling fans throughout provide comfort, while the oversized 2-car garage includes over 300 sq ft of laundry and storage space, plus additional driveway and street parking. Low-maintenance outdoor living and quick access to parks, trails, and shopping (including H-E-B just 1.5 miles away) add to the convenience. This home is ideal as a personal residence, long-term rental, or part of a duplex investment. Units A & B are available together or individually—an excellent opportunity for investors or buyers looking to live on one side and rent the other.
Listing Agent
Berkshire Hathaway Premier Brokerage Phone: (512) 476-3600 License #0669969 Listed on: 06/19/2025

Townhouse Details
Home Type
- Townhome
Year Built
- Built in 1986
Lot Details
- North Facing Home
- Privacy Fence
- Wood Fence
- Wooded Lot
HOA Fees
- $286 Monthly HOA Fees
Parking
- 2 Car Attached Garage
- Single Garage Door
- Garage Door Opener
Home Design
- Slab Foundation
- Frame Construction
- Composition Roof
- Masonry Siding
Interior Spaces
- 1,115 Sq Ft Home
- 1-Story Property
- Vaulted Ceiling
- Track Lighting
- Wood Burning Fireplace
- Blinds
- Living Room with Fireplace
Kitchen
- Breakfast Bar
- Free-Standing Range
- Dishwasher
- Disposal
Flooring
- Carpet
- Tile
- Vinyl
Bedrooms and Bathrooms
- 3 Main Level Bedrooms
- 2 Full Bathrooms
Home Security
Schools
- Copperfield Elementary School
- Westview Middle School
- John B Connally High School
Utilities
- Central Heating and Cooling System
- Vented Exhaust Fan
Listing and Financial Details
- Assessor Parcel Number 02542804550048
Community Details
Overview
- Association fees include common area maintenance, maintenance structure
- Copperfield Townhome Association
- Copperfield Townhomes Phs 3 Subdivision
Security
- Fire and Smoke Detector
Map
Home Values in the Area
Average Home Value in this Area
Tax History
| Year | Tax Paid | Tax Assessment Tax Assessment Total Assessment is a certain percentage of the fair market value that is determined by local assessors to be the total taxable value of land and additions on the property. | Land | Improvement |
|---|---|---|---|---|
| 2025 | $6,992 | $343,839 | $52,063 | $291,776 |
| 2023 | $6,992 | $318,496 | $52,063 | $266,433 |
| 2022 | $7,918 | $353,000 | $52,063 | $300,937 |
| 2021 | $5,457 | $216,300 | $52,063 | $164,237 |
| 2020 | $4,006 | $162,000 | $62,476 | $99,524 |
| 2018 | $3,520 | $137,392 | $62,476 | $74,916 |
| 2017 | $3,865 | $149,929 | $18,222 | $134,690 |
| 2016 | $3,514 | $136,299 | $18,222 | $134,690 |
| 2015 | $2,672 | $123,908 | $18,222 | $108,258 |
| 2014 | $2,672 | $112,644 | $18,222 | $94,422 |
Property History
| Date | Event | Price | List to Sale | Price per Sq Ft |
|---|---|---|---|---|
| 02/02/2026 02/02/26 | Price Changed | $239,000 | -2.4% | $214 / Sq Ft |
| 11/20/2025 11/20/25 | Price Changed | $245,000 | -0.8% | $220 / Sq Ft |
| 10/21/2025 10/21/25 | Price Changed | $247,000 | -1.2% | $222 / Sq Ft |
| 08/26/2025 08/26/25 | Price Changed | $250,000 | -10.7% | $224 / Sq Ft |
| 08/05/2025 08/05/25 | Price Changed | $280,000 | -6.4% | $251 / Sq Ft |
| 07/18/2025 07/18/25 | Price Changed | $299,000 | -2.0% | $268 / Sq Ft |
| 06/19/2025 06/19/25 | For Sale | $305,000 | -- | $274 / Sq Ft |
Purchase History
| Date | Type | Sale Price | Title Company |
|---|---|---|---|
| Vendors Lien | -- | Itc | |
| Warranty Deed | -- | None Available | |
| Vendors Lien | -- | Alamo Title |
Mortgage History
| Date | Status | Loan Amount | Loan Type |
|---|---|---|---|
| Open | $165,200 | New Conventional | |
| Previous Owner | $103,300 | FHA |
Source: Unlock MLS (Austin Board of REALTORS®)
MLS Number: 7259544
APN: 261298
- 12313 Furrow Cove Unit A
- 12319 Copperfield Dr
- 12323 Little Emily Way
- 12336 Little Emily Way
- 12314 Furrow Cove Unit A
- 1015 E Yager Ln Unit 179
- 1015 E Yager Ln Unit 129
- 12406 Thompkins Dr
- 12332 Donovan Cir
- 12501 Fallen Tower Ln
- 12170 Abbey Glen Ln Unit A
- 12217 Shropshire Blvd
- 12153 Abbey Glen #C Ln
- 12009 Natures Bend
- 1101 E Parmer Ln Unit 318
- 1101 E Parmer Ln Unit 331
- 11913 Natures Bend
- 1416 Atterbury Ln
- 1300 Tuxford Cove
- 1505 Arial Dr
- 1003 Markham Ln Unit B
- 1003 Markham Ln
- 1000 E Yager Ln
- 12214 Thompkins Dr Unit B
- 1015 E Yager Ln Unit 108
- 1015 E Yager Ln Unit 64
- 1015 E Yager Ln Unit 56
- 1015 E Yager Ln Unit 51
- 1015 E Yager Ln Unit 69
- 1015 E Yager Ln Unit 157
- 12253 Chelsea Glen Place Unit C
- 12312 Little Fatima Ln
- 915 Pyegrave Place
- 12501 Tech Ridge Blvd
- 12443 Tech Ridge Blvd
- 1101 E Parmer Ln Unit 306
- 1500 E Parmer Ln
- 11913 Natures Bend
- 721 Clear Stream Crossing
- 1300 Tuxford Cove
