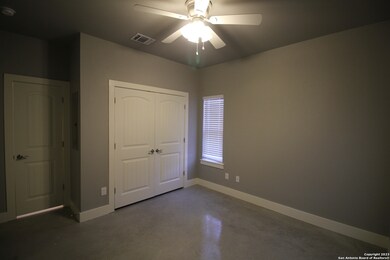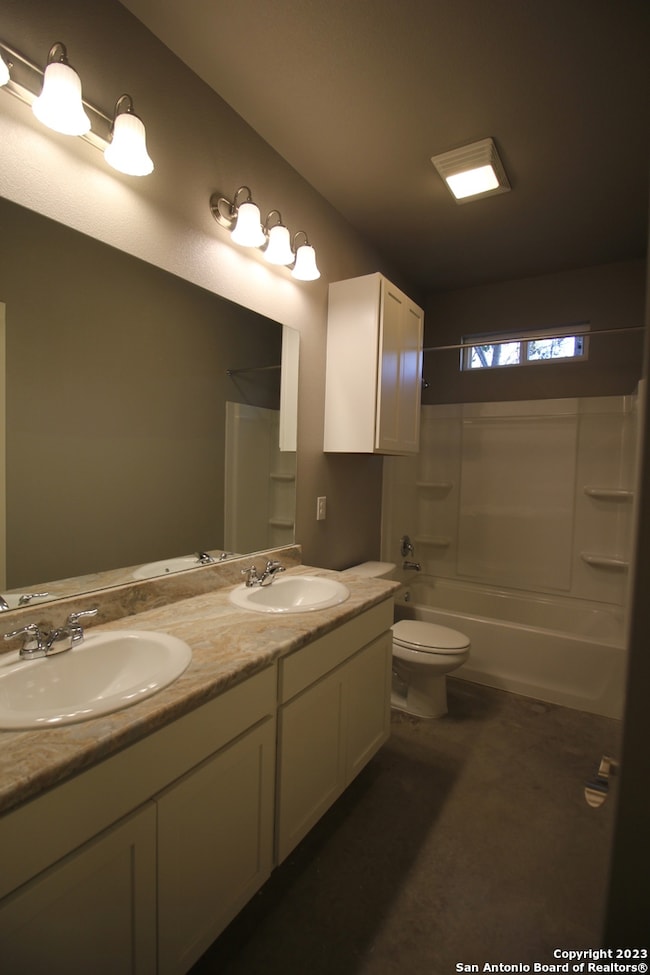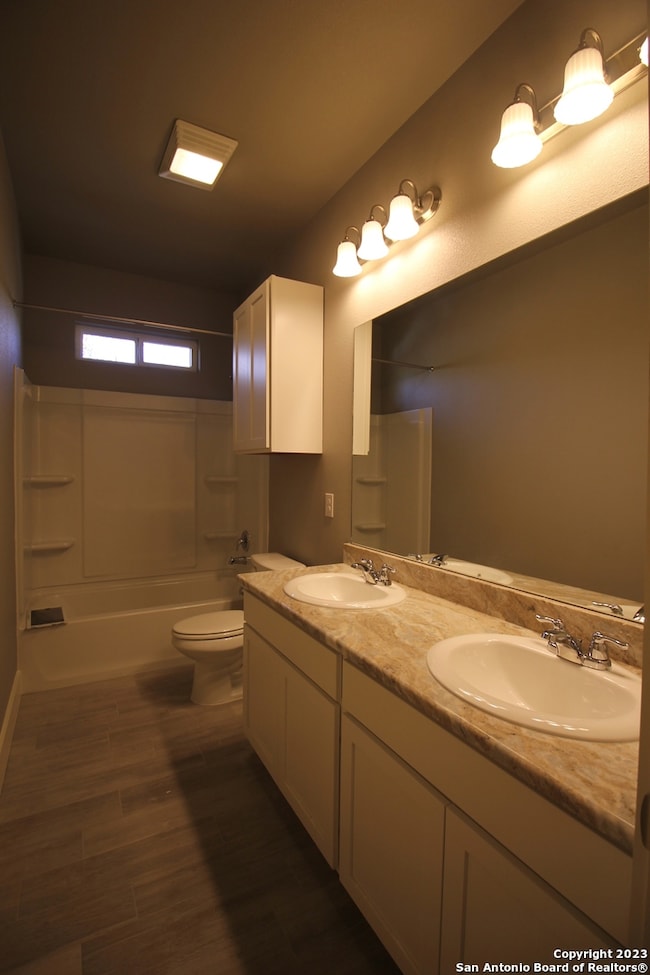1007 Mission Dr Unit B New Braunfels, TX 78130
3
Beds
2
Baths
1,380
Sq Ft
0.29
Acres
Highlights
- Solid Surface Countertops
- Covered Patio or Porch
- Zoned Heating and Cooling
- Seele Elementary School Rated A-
- Detached Garage
- Combination Dining and Living Room
About This Home
Modern 3 bedroom 2 bath duplex on The Hill! Only a short drive to downtown, Landa park, Puppy Playland dog park and easy access to I-35. Features include stainless steel appliances(fridge included), high ceilings, granite countertops and a privacy fenced backyard with a large covered patio. Pets allowed on case by case basis.
Home Details
Home Type
- Single Family
Year Built
- Built in 2018
Lot Details
- 0.29 Acre Lot
- Fenced
Parking
- Detached Garage
Home Design
- Slab Foundation
- Metal Roof
Interior Spaces
- 1,380 Sq Ft Home
- 2-Story Property
- Ceiling Fan
- Window Treatments
- Combination Dining and Living Room
- Fire and Smoke Detector
Kitchen
- Self-Cleaning Oven
- Cooktop
- Microwave
- Ice Maker
- Dishwasher
- Solid Surface Countertops
- Disposal
Flooring
- Concrete
- Vinyl
Bedrooms and Bathrooms
- 3 Bedrooms
- 2 Full Bathrooms
Laundry
- Laundry on main level
- Laundry Tub
- Washer Hookup
Outdoor Features
- Covered Patio or Porch
Schools
- Seele Elementary School
- Oak Run Middle School
- New Braun High School
Utilities
- Zoned Heating and Cooling
- Electric Water Heater
- Cable TV Available
Community Details
- Built by BHKM Construction
- Pecan Valley Subdivision
Listing and Financial Details
- Rent includes noinc
- Assessor Parcel Number 420480001500
Map
Source: San Antonio Board of REALTORS®
MLS Number: 1844885
Nearby Homes
- 8 Wildwood Trail
- 735 Hidden View St
- 713 Treetop Pass
- 919 Hi Path Way
- Diego C Plan at Hillside on Landa
- 713 Tree Top Pass
- 688 Tree Top Pass
- 709 Tree Top Pass
- 709 Treetop Pass
- 743 Hidden View St
- 747 Hidden View St
- 97 Mission Dr
- 664 Treetop Pass
- 652 Treetop Pass
- 681 Treetop Pass
- 758 Mission Heights
- 766 Mission Heights
- 830 McGar St
- 731 Timber Dr
- 644 Treetop Pass
- 483 Laurel Ln Unit 404
- 483 Laurel Ln Unit 605
- 483 Laurel Ln Unit 111
- 483 Laurel Ln
- 912 Spring Hill Dr
- 912 Springhill Dr
- 614 Bavarian Dr
- 727 Mission Trail
- 661 Floral Ave Unit C2
- 801 Timber Dr
- 610 Creek Dr
- 200 Primrose Cir
- 652 Prospect Way
- 1143 N Academy Ave
- 1836 Wood Warbler
- 890 Laurel Ln
- 2211 Ashberry Ave
- 920 Encino Dr
- 902 N Academy Ave







