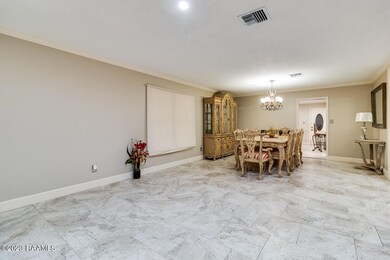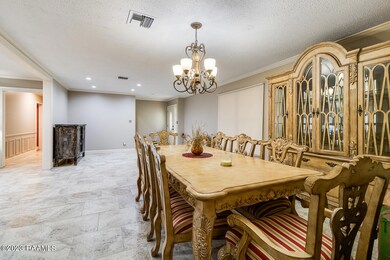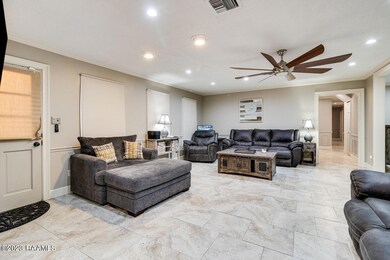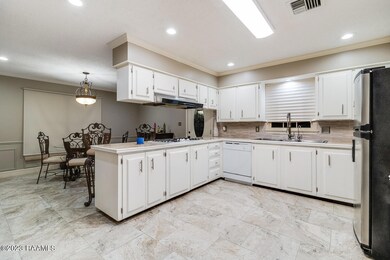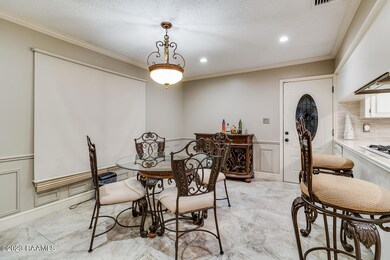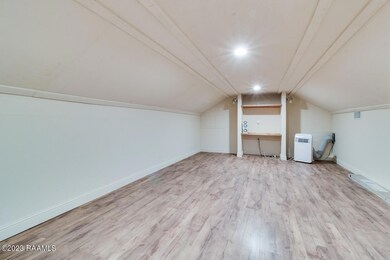
1007 Natchez Blvd Opelousas, LA 70570
Estimated Value: $217,000 - $339,914
Highlights
- RV Garage
- Walk-In Pantry
- Attached Garage
- Covered patio or porch
- Separate Outdoor Workshop
- In-Law or Guest Suite
About This Home
As of January 2024**Assumable 2.3% interest rate VA loan** Beautiful home features 4 large bedrooms, 4 baths, mother-in-law suite/man cave PLUS bonus room upstairs! Conveniently located near medical center & situated on 3/4 acre w/shade trees and a newer roof (5 yrs). Kitchen has tons of storage, gas cooktop and double wall oven plus stainless fridge & workspace. Home recently updated w/countertops, flooring, paint, showers & crown moldings. Large living area at front entrance and mother-in-law suite facing backyard with patio and private entrance. One guest room has walk-in closet & vanity seating with direct access to the hall bath. The other 2 guest bedrooms have Jack-n-Jill dual vanity bath access. The backyard features a 19x36 fully enclosed storage building and 21x36 RV/trailer car port. This is it!
Last Agent to Sell the Property
Veterans Realty Group License #995688566 Listed on: 08/12/2023
Last Buyer's Agent
Brandy Siner
Magnolia Property Investments, LLC
Home Details
Home Type
- Single Family
Est. Annual Taxes
- $1,196
Lot Details
- 0.52 Acre Lot
- Lot Dimensions are 152 x 150
- Gated Home
- Property is Fully Fenced
- Privacy Fence
- Wood Fence
- Chain Link Fence
- Landscaped
- Level Lot
- Back Yard
Home Design
- Brick Exterior Construction
- Slab Foundation
- Frame Construction
- Composition Roof
Interior Spaces
- 3,663 Sq Ft Home
- 1-Story Property
- Crown Molding
- Ceiling Fan
- Double Pane Windows
- Window Treatments
- Washer and Gas Dryer Hookup
Kitchen
- Walk-In Pantry
- Gas Cooktop
- Stove
- Microwave
- Dishwasher
- Tile Countertops
- Disposal
Flooring
- Tile
- Vinyl Plank
Bedrooms and Bathrooms
- 4 Bedrooms
- In-Law or Guest Suite
- 4 Full Bathrooms
- Separate Shower
Home Security
- Security System Owned
- Fire and Smoke Detector
Parking
- Attached Garage
- Garage Door Opener
- RV Garage
Outdoor Features
- Covered patio or porch
- Separate Outdoor Workshop
- Shed
Schools
- Northeast Elementary School
- East Middle School
- Opelousas High School
Utilities
- Central Heating and Cooling System
- Cable TV Available
Community Details
- Indian Hills Subdivision
Listing and Financial Details
- Tax Lot 544
Ownership History
Purchase Details
Home Financials for this Owner
Home Financials are based on the most recent Mortgage that was taken out on this home.Purchase Details
Home Financials for this Owner
Home Financials are based on the most recent Mortgage that was taken out on this home.Similar Homes in Opelousas, LA
Home Values in the Area
Average Home Value in this Area
Purchase History
| Date | Buyer | Sale Price | Title Company |
|---|---|---|---|
| Arceneaux Anastasia | $339,900 | None Listed On Document | |
| Adams Dennis Paul | $191,500 | -- |
Mortgage History
| Date | Status | Borrower | Loan Amount |
|---|---|---|---|
| Open | Arceneaux Anastasia | $333,740 | |
| Previous Owner | Wright Mark D | $260,000 | |
| Previous Owner | Wright Mark D | $259,000 | |
| Previous Owner | Wright Mark D | $203,000 | |
| Previous Owner | Adams Dennis Paul | $153,200 |
Property History
| Date | Event | Price | Change | Sq Ft Price |
|---|---|---|---|---|
| 01/31/2024 01/31/24 | Sold | -- | -- | -- |
| 01/16/2024 01/16/24 | Pending | -- | -- | -- |
| 09/12/2023 09/12/23 | Price Changed | $339,900 | -2.9% | $93 / Sq Ft |
| 08/12/2023 08/12/23 | For Sale | $349,900 | +70.7% | $96 / Sq Ft |
| 02/02/2018 02/02/18 | Sold | -- | -- | -- |
| 01/29/2018 01/29/18 | Pending | -- | -- | -- |
| 09/05/2017 09/05/17 | For Sale | $205,000 | -- | $59 / Sq Ft |
Tax History Compared to Growth
Tax History
| Year | Tax Paid | Tax Assessment Tax Assessment Total Assessment is a certain percentage of the fair market value that is determined by local assessors to be the total taxable value of land and additions on the property. | Land | Improvement |
|---|---|---|---|---|
| 2024 | $1,196 | $32,150 | $2,670 | $29,480 |
| 2023 | $153 | $21,400 | $2,670 | $18,730 |
| 2022 | $921 | $21,400 | $2,670 | $18,730 |
| 2021 | $921 | $21,400 | $2,670 | $18,730 |
| 2020 | $921 | $21,400 | $2,670 | $18,730 |
| 2019 | $925 | $21,400 | $2,670 | $18,730 |
| 2018 | $924 | $21,400 | $2,670 | $18,730 |
| 2017 | $924 | $21,400 | $2,670 | $18,730 |
| 2015 | $911 | $21,130 | $2,740 | $18,390 |
| 2013 | $910 | $21,130 | $2,740 | $18,390 |
Agents Affiliated with this Home
-
Christopher Wright
C
Seller's Agent in 2024
Christopher Wright
Veterans Realty Group
(623) 935-5577
6 Total Sales
-
B
Buyer's Agent in 2024
Brandy Siner
Magnolia Property Investments, LLC
-
Arla Slaughter

Seller's Agent in 2018
Arla Slaughter
Latter & Blum Compass
(337) 344-5263
263 Total Sales
Map
Source: REALTOR® Association of Acadiana
MLS Number: 23007358
APN: 0100409900
- 954 Choctaw Dr
- 1005 Tensas Dr
- 03 E Prudhomme St
- 04 E Prudhomme St
- 01 E Prudhomme St
- 02 E Prudhomme St
- 000 E Prudhomme St
- 00 E Prudhomme St
- 605 Choctaw Dr
- 1147 Wellington Ave
- 1217 Wellington Ave
- 1209 Attakapas Dr
- Tbd Paradise Ln Unit 16
- 1450 Pine Tree Rd
- 1633 Bossier St
- 1034 N Market St
- 316 Congress St
- 827 E Grolee St
- 000 Grolee St
- 834 E Grolee St
- 1007 Natchez Blvd
- 949 Natchez Blvd
- 1019 Natchez Blvd
- 1000 Chickasaw Dr
- 1016 Chickasaw Dr
- 941 Natchez Blvd
- 1008 Natchez Blvd
- 950 Chickasaw Dr
- 942 Natchez Blvd
- 1027 Natchez Blvd
- 1026 Chickasaw Dr
- 929 Natchez Blvd
- 942 Chickasaw Dr
- 1026 Natchez Blvd
- 934 Natchez Blvd
- 955 Chickasaw Dr
- 1015 Chickasaw Dr
- 1309 Dietlien Blvd
- 939 Chickasaw Dr
- 1023 Chickasaw Dr

