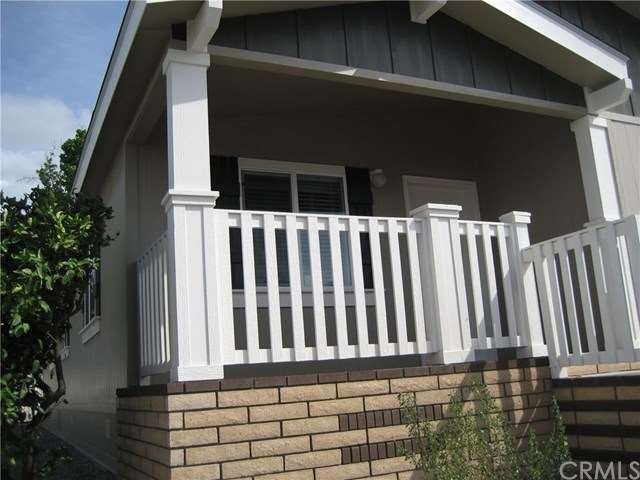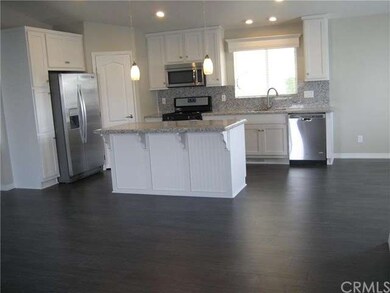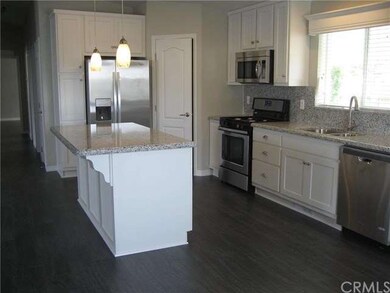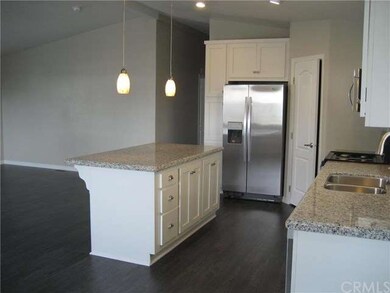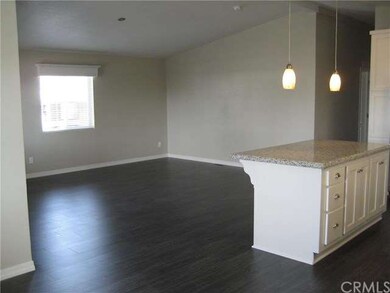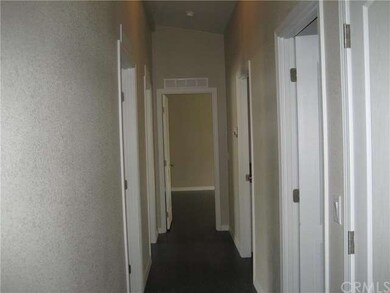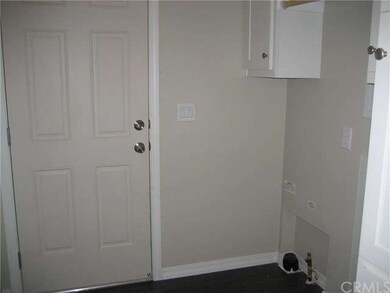
1007 Norwich Way Corona, CA 92882
Central Corona NeighborhoodHighlights
- In Ground Pool
- Primary Bedroom Suite
- Main Floor Primary Bedroom
- Senior Community
- Cathedral Ceiling
- Granite Countertops
About This Home
As of April 2021YOU OWN THE LOT NO RENTAL FEE HERE ON THIS 2016 SKYLINE MANUFACTURED HOME READY FOR THE ACTIVE SENIORS TO MOVE IN.ENJOY THE OPEN SPACIOUS FLOOR PLAN WITH CUSTOM FEATURES SUCH AS GRANITE COUNTERS,STAINLESS APPLIANCES AND REFRIGERATOR IN THIS SPACIOUS WORK ISLAND STYLE KITCHEN.VAULTED CEILINGS,CUSTOM BLINDS,DOUBLE SINK IN MASTER SUITE.WALK IN CLOSET IN MASTER BEDROOM.SEPARATE LAUNDRY ROOM WITH LOTS OF STORAGE SPACE.ENJOY LIFE SITTING ON THE FRONT PORCH VISITING WITH YOUR FRIENDS. DROUGHT RESISTANT LANDSCAPE FOR LOW MAINTENANCE.AFFORDABLE ASSOCIATION APROX $86.00 PER MONTH FEATURES POOL SPA CLUBHOUSE AND MANY OTHER AMENITIES.WALKING DISTANCE TO GROCERY SHOPPING AND PHARMACY.YOU CAN BRING THE RV AND STORE FOR APROX $25 PER MONTH.
Last Agent to Sell the Property
Century 21 Garland License #00592455 Listed on: 04/27/2016

Last Buyer's Agent
Cathy Amend
First Team Real Estate License #01109210

Property Details
Home Type
- Manufactured Home
Year Built
- Built in 2016
Home Design
- Composition Roof
Interior Spaces
- 1,493 Sq Ft Home
- Cathedral Ceiling
- Living Room
- Laundry Room
- Property Views
Kitchen
- Walk-In Pantry
- Gas Oven
- Kitchen Island
- Granite Countertops
Bedrooms and Bathrooms
- 3 Bedrooms
- Primary Bedroom on Main
- Primary Bedroom Suite
- 2 Full Bathrooms
Parking
- 2 Parking Spaces
- 2 Carport Spaces
Pool
- In Ground Pool
- In Ground Spa
Outdoor Features
- Concrete Porch or Patio
- Exterior Lighting
Mobile Home
- Mobile home included in the sale
- Mobile Home is 26 x 56 Feet
- Manufactured Home
Additional Features
- Level Lot
- Central Heating and Cooling System
Listing and Financial Details
- Tax Lot 41
- Tax Tract Number 4168
- Assessor Parcel Number 103261032
Community Details
Overview
- Senior Community
- Property has a Home Owners Association
- Village Grove Association
- VILLAGE GROVE ESTATES | Phone <<Park Manager Phone>>
Amenities
- Recreation Room
- Laundry Facilities
Recreation
- Community Pool
- Community Spa
Pet Policy
- Pets Allowed
Similar Homes in Corona, CA
Home Values in the Area
Average Home Value in this Area
Property History
| Date | Event | Price | Change | Sq Ft Price |
|---|---|---|---|---|
| 04/30/2021 04/30/21 | Sold | $325,000 | 0.0% | $218 / Sq Ft |
| 02/26/2021 02/26/21 | For Sale | $325,000 | +16.1% | $218 / Sq Ft |
| 06/22/2016 06/22/16 | Sold | $280,000 | -5.1% | $188 / Sq Ft |
| 05/05/2016 05/05/16 | Pending | -- | -- | -- |
| 04/27/2016 04/27/16 | For Sale | $295,000 | +96.7% | $198 / Sq Ft |
| 01/25/2016 01/25/16 | Sold | $150,000 | -11.7% | $101 / Sq Ft |
| 10/09/2015 10/09/15 | Pending | -- | -- | -- |
| 05/12/2015 05/12/15 | For Sale | $169,900 | -- | $114 / Sq Ft |
Tax History Compared to Growth
Agents Affiliated with this Home
-
C
Seller's Agent in 2021
Cathy Amend
First Team Real Estate
-

Seller Co-Listing Agent in 2021
Virginia Kies
First Team Real Estate
(909) 322-9318
1 in this area
43 Total Sales
-
D
Buyer's Agent in 2021
Dave Stockton
National Realty Group
(951) 401-1319
1 in this area
24 Total Sales
-

Seller's Agent in 2016
Ed Garland
Century 21 Garland
(951) 315-8493
52 in this area
100 Total Sales
Map
Source: California Regional Multiple Listing Service (CRMLS)
MLS Number: IG16088417
- 1078 Border Ave
- 991 Norwich Way
- 1387 Orangewood Square
- 1053 Border Ave
- 901 Norwich Way
- 1383 Thornwood Square
- 1353 Shadowglen Way
- 1270 W 9th St
- 1194 Cambridge Square
- 1440 Ridgemont Way
- 1422 Rainbrook Way
- 1194 Border Ave Unit A
- 1358 Via Santiago Unit C
- 1211 Mayfair Dr
- 1407 Opal St
- 1089 Jadestone Ln
- 1361 Camelot Dr
- 1080 Alta Loma Dr
- 924 Wyval Ave
- 818 Live Oak Place
