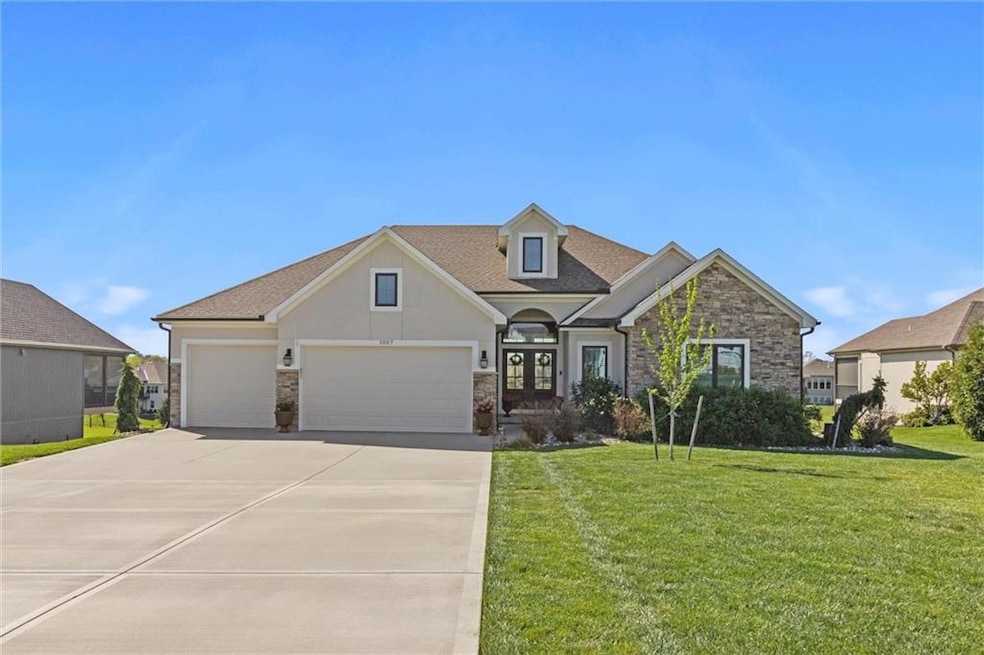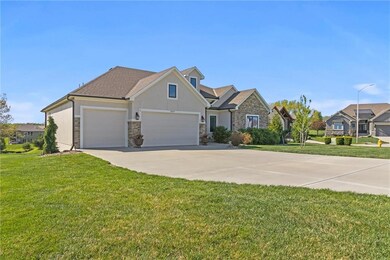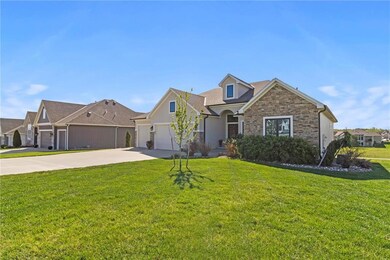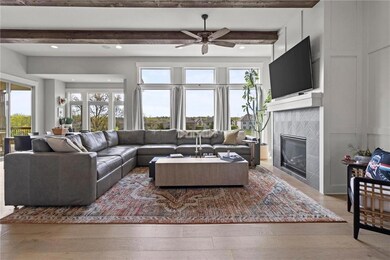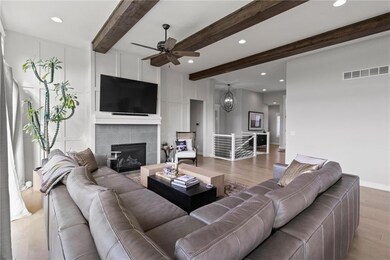
1007 Rannoch Ln Raymore, MO 64083
Highlights
- On Golf Course
- Clubhouse
- Traditional Architecture
- Creekmoor Elementary School Rated A-
- Vaulted Ceiling
- Wood Flooring
About This Home
As of May 2024Amazing golf course views and former model home! Move-in-ready 3,354 total sq. ft., 4 bedrooms - 4 full bath - 3 car garage, ranch/reverse, built by Bryant-Ratliff and featured as the Spring 2019 model home which includes many great builder upgrades and extras. The main floor offers an amazing dream kitchen with a large walk-in pantry and a spectacular beamed great room and hardwood floors. You have access off of the kitchen and great room to a wonderful covered deck and a beautiful view. Also on the main floor is the primary suite which features a large custom bathroom and a fantastic walk-in closet. There is a second bedroom and full bath on the main floor along with a spacious hidden laundry room that provides incredible convenience. The masterfully finished walk-out lower level features 2 additional bedrooms and 2 additional full baths. The lower level also features a huge family room with a full built-in wet bar and entertaining area. There's also a great place to park your golf cart for easy access to all of the Creekmoor amenities including the use of 108-acre stocked lake, a Championship golf course, a beautiful clubhouse with an exercise facility, 2 pools, sports courts, and trails. This home is move-in ready and full of extras! Tavern on the Moor restaurant is just a short golf cart ride to the club house.
Last Agent to Sell the Property
Van Trump Realty LLC Brokerage Phone: 816-213-1350 License #2004006320 Listed on: 04/20/2024
Last Buyer's Agent
Debby Falck
LPT Realty LLC License #2005025252

Home Details
Home Type
- Single Family
Est. Annual Taxes
- $8,045
Year Built
- Built in 2019
Lot Details
- 0.36 Acre Lot
- On Golf Course
- Cul-De-Sac
- Paved or Partially Paved Lot
- Sprinkler System
HOA Fees
- $110 Monthly HOA Fees
Parking
- 3 Car Attached Garage
- Front Facing Garage
Home Design
- Traditional Architecture
- Composition Roof
Interior Spaces
- Wet Bar
- Vaulted Ceiling
- Ceiling Fan
- Fireplace With Gas Starter
- Mud Room
- Great Room with Fireplace
- Family Room
- Combination Kitchen and Dining Room
- Laundry on main level
Kitchen
- Breakfast Room
- <<builtInOvenToken>>
- Dishwasher
- Kitchen Island
- Disposal
Flooring
- Wood
- Carpet
- Tile
Bedrooms and Bathrooms
- 4 Bedrooms
- Primary Bedroom on Main
- Walk-In Closet
- 4 Full Bathrooms
Finished Basement
- Walk-Out Basement
- Basement Fills Entire Space Under The House
- Bedroom in Basement
Schools
- Creekmoor Elementary School
- Raymore-Peculiar High School
Additional Features
- Covered patio or porch
- Forced Air Heating and Cooling System
Listing and Financial Details
- Assessor Parcel Number 2205447
- $0 special tax assessment
Community Details
Overview
- Association fees include all amenities
- Creekmoor Poa
- Creekmoor Westbrook At Subdivision, The Ashley Ranch Floorplan
Amenities
- Clubhouse
Recreation
- Golf Course Community
- Tennis Courts
- Community Pool
- Putting Green
- Trails
Ownership History
Purchase Details
Home Financials for this Owner
Home Financials are based on the most recent Mortgage that was taken out on this home.Purchase Details
Home Financials for this Owner
Home Financials are based on the most recent Mortgage that was taken out on this home.Purchase Details
Home Financials for this Owner
Home Financials are based on the most recent Mortgage that was taken out on this home.Similar Homes in the area
Home Values in the Area
Average Home Value in this Area
Purchase History
| Date | Type | Sale Price | Title Company |
|---|---|---|---|
| Warranty Deed | -- | Stewart Title | |
| Warranty Deed | -- | Kansas City Title Inc | |
| Warranty Deed | -- | Kansas City Title Inc |
Mortgage History
| Date | Status | Loan Amount | Loan Type |
|---|---|---|---|
| Previous Owner | $548,250 | New Conventional | |
| Previous Owner | $494,955 | Adjustable Rate Mortgage/ARM |
Property History
| Date | Event | Price | Change | Sq Ft Price |
|---|---|---|---|---|
| 05/29/2024 05/29/24 | Sold | -- | -- | -- |
| 04/23/2024 04/23/24 | Pending | -- | -- | -- |
| 04/23/2024 04/23/24 | For Sale | $724,900 | +11.5% | $216 / Sq Ft |
| 11/10/2021 11/10/21 | Sold | -- | -- | -- |
| 09/30/2021 09/30/21 | Pending | -- | -- | -- |
| 09/28/2021 09/28/21 | For Sale | $649,900 | +18.2% | $194 / Sq Ft |
| 07/09/2019 07/09/19 | Sold | -- | -- | -- |
| 05/10/2019 05/10/19 | Pending | -- | -- | -- |
| 09/17/2018 09/17/18 | For Sale | $549,950 | -- | $164 / Sq Ft |
Tax History Compared to Growth
Tax History
| Year | Tax Paid | Tax Assessment Tax Assessment Total Assessment is a certain percentage of the fair market value that is determined by local assessors to be the total taxable value of land and additions on the property. | Land | Improvement |
|---|---|---|---|---|
| 2024 | $8,055 | $98,980 | $15,700 | $83,280 |
| 2023 | $8,044 | $98,980 | $15,700 | $83,280 |
| 2022 | $7,195 | $87,950 | $15,700 | $72,250 |
| 2021 | $7,197 | $87,950 | $15,700 | $72,250 |
| 2020 | $6,915 | $83,010 | $15,700 | $67,310 |
| 2019 | $3,518 | $83,010 | $15,700 | $67,310 |
| 2018 | $66 | $790 | $790 | $0 |
| 2017 | $62 | $790 | $790 | $0 |
Agents Affiliated with this Home
-
Michelle Van Trump

Seller's Agent in 2024
Michelle Van Trump
Van Trump Realty LLC
(816) 213-1350
2 in this area
16 Total Sales
-
D
Buyer's Agent in 2024
Debby Falck
LPT Realty LLC
-
Linda L Martin

Seller's Agent in 2021
Linda L Martin
ReeceNichols - Granada
(816) 309-1328
124 in this area
124 Total Sales
-
Michelle Hart

Seller Co-Listing Agent in 2021
Michelle Hart
ReeceNichols - Lees Summit
(816) 916-0068
117 in this area
179 Total Sales
-
Michelle Briggs Austin
M
Seller Co-Listing Agent in 2019
Michelle Briggs Austin
Platinum Realty LLC
(913) 708-3737
-
Randi Pereira

Buyer's Agent in 2019
Randi Pereira
KW KANSAS CITY METRO
(913) 424-6282
1 in this area
103 Total Sales
Map
Source: Heartland MLS
MLS Number: 2484257
APN: 040204300000001259
- 1000 Rannoch Ln
- 1120 Hillswick Ln
- 778 Creekmoor Dr
- 780 Creekmoor Dr
- 1128 Hillswick Ln
- 907 Creekmoor Dr
- 0 E 163rd St
- 812 SW Glenn Cir
- 1214 Kingsland Cir
- 1110 Metfield Ln
- 714 SW Glenn Cir
- 1209 Brunswick Ln
- 1217 Kingsland Cir
- 1220 Kingsland Cir
- 708 SW Glenn Cir
- 901 Reed Dr
- 838 Reed Dr
- 903 Reed Dr
- 902 Reed Dr
- 705 SW Glenn Cir
